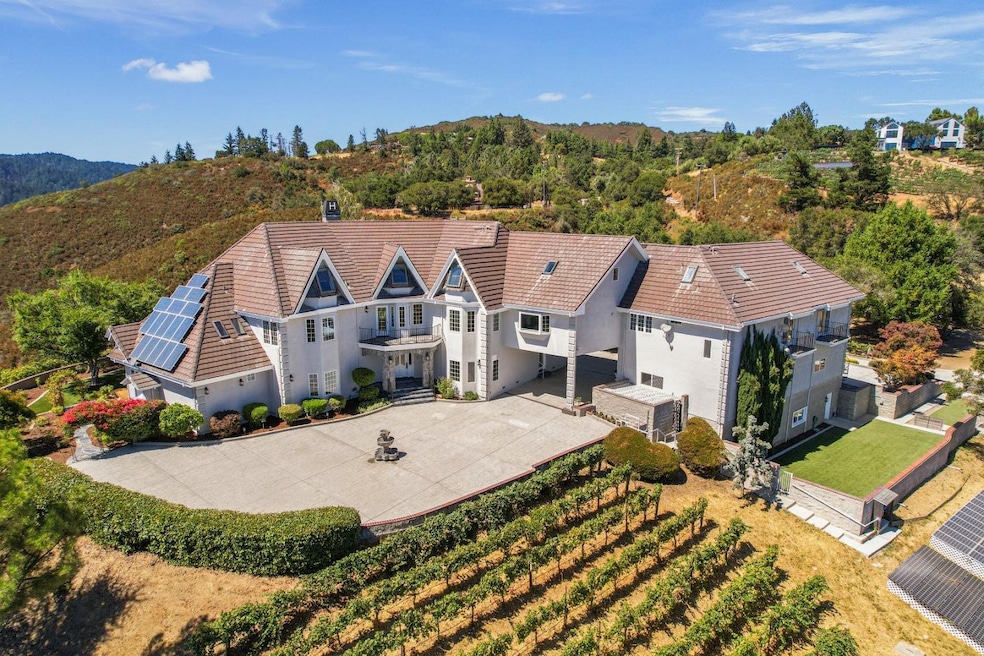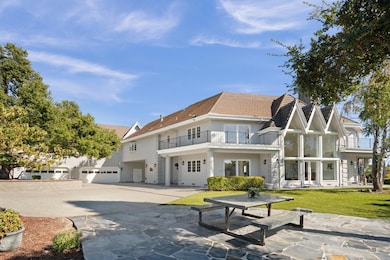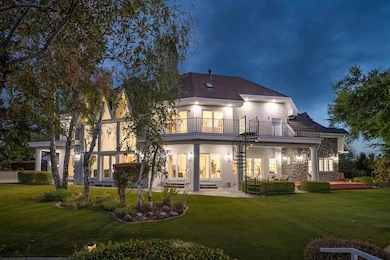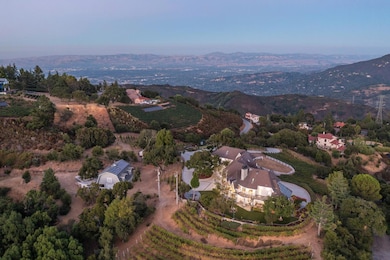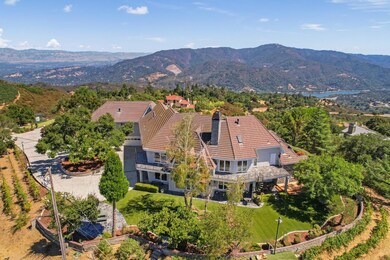
19520 Montevina Rd Los Gatos, CA 95033
Highlights
- Barn
- Stables
- Home Theater
- Lexington Elementary School Rated A-
- Horse Property
- Solar Power System
About This Home
As of March 2025Sales Price reflect No buyer or buyer agent concession. Situated in the coveted Montevina neighborhood of the Los Gatos mountains is Halls Manor. This stately, gated, equestrian and vintner estate offers a unique blend of elegance w/numerous onsite amenities, presenting an unparalleled lifestyle opportunity just 6 miles from town. Set on an expansive 7.2± acre lot, the property boasts dramatic views of Lexington Reservoir, surrounding mountains and canyons, and valley floor. The vineyard, which yields approx 5-6 tons of Pinot Noir varietal, adds a touch of vintner charm to the estate. Enjoy the putting/chipping practice green, golf tee box, and horse shoe pit. Estate is designed w/ fully functioning equestrian facility, including a 4-stall barn, tack room, service kitchen, 1 &  baths, expansive game room/bunk house. The equestrian area is further enhanced with hot walker, palpation chutes, and paddock. Spanning 7,591± sf, the residence features 4 bedrooms, 4 full baths, 2-  baths, 5 fireplaces, dramatic vaulted ceilings, theater, expansive office and extensive finished attic and basement spaces. Photovoltaic solar for the main house and barn, 4 zones for heat and a/c, whole-house generator, and 2 large propane tanks.
Home Details
Home Type
- Single Family
Est. Annual Taxes
- $25,833
Year Built
- Built in 1990
Lot Details
- 7.22 Acre Lot
- Property is Fully Fenced
- Chain Link Fence
- Gentle Sloping Lot
- Sprinklers on Timer
- Back Yard
- Zoning described as HS-SR
Parking
- 4 Car Garage
- 1 Carport Space
- Uncovered Parking
Property Views
- Lake
- Canyon
- Vineyard
- Mountain
- Forest
- Valley
Home Design
- French Architecture
- Wood Frame Construction
- Concrete Perimeter Foundation
Interior Spaces
- 7,591 Sq Ft Home
- 2-Story Property
- Wet Bar
- High Ceiling
- Ceiling Fan
- Circular Fireplace
- Gas Fireplace
- Bay Window
- Garden Windows
- Formal Entry
- Family Room with Fireplace
- 5 Fireplaces
- Living Room with Fireplace
- Formal Dining Room
- Home Theater
- Den
- Recreation Room
- Bonus Room
- Utility Room
- Laundry Room
Kitchen
- Breakfast Area or Nook
- Eat-In Kitchen
- Breakfast Bar
- Built-In Double Oven
- Gas Cooktop
- Warming Drawer
- Microwave
- Dishwasher
- Kitchen Island
Flooring
- Wood
- Carpet
- Tile
Bedrooms and Bathrooms
- 4 Bedrooms
- Primary Bedroom on Main
- Fireplace in Primary Bedroom
- Primary Bedroom Suite
- Double Master Bedroom
- Walk-In Closet
- Bathroom on Main Level
- Solid Surface Bathroom Countertops
- Dual Sinks
- Jetted Soaking Tub in Primary Bathroom
- Bathtub with Shower
- Oversized Bathtub in Primary Bathroom
- Steam Shower
- Walk-in Shower
Home Security
- Fire Sprinkler System
- Fire Suppression System
Eco-Friendly Details
- Solar Power System
Outdoor Features
- Pond
- Horse Property
- Balcony
- Deck
- Shed
Farming
- Barn
- Vineyard
- Hot Walker
- Farm Animals Allowed
Horse Facilities and Amenities
- Palpation Chute
- Paddocks
- Stables
Utilities
- Forced Air Zoned Heating and Cooling System
- Vented Exhaust Fan
- Separate Meters
- Power Generator
- Propane
- Well
- Septic Tank
Listing and Financial Details
- Assessor Parcel Number 544-53-030
Ownership History
Purchase Details
Home Financials for this Owner
Home Financials are based on the most recent Mortgage that was taken out on this home.Purchase Details
Purchase Details
Map
Similar Home in Los Gatos, CA
Home Values in the Area
Average Home Value in this Area
Purchase History
| Date | Type | Sale Price | Title Company |
|---|---|---|---|
| Grant Deed | $3,800,000 | Fidelity National Title Compan | |
| Interfamily Deed Transfer | -- | None Available | |
| Interfamily Deed Transfer | -- | -- |
Mortgage History
| Date | Status | Loan Amount | Loan Type |
|---|---|---|---|
| Open | $3,805,277 | New Conventional | |
| Previous Owner | $500,000 | Credit Line Revolving |
Property History
| Date | Event | Price | Change | Sq Ft Price |
|---|---|---|---|---|
| 03/21/2025 03/21/25 | Sold | $3,800,000 | -9.5% | $501 / Sq Ft |
| 02/20/2025 02/20/25 | Pending | -- | -- | -- |
| 01/16/2025 01/16/25 | For Sale | $4,199,999 | -- | $553 / Sq Ft |
Tax History
| Year | Tax Paid | Tax Assessment Tax Assessment Total Assessment is a certain percentage of the fair market value that is determined by local assessors to be the total taxable value of land and additions on the property. | Land | Improvement |
|---|---|---|---|---|
| 2024 | $25,833 | $2,250,863 | $450,925 | $1,799,938 |
| 2023 | $25,833 | $2,206,730 | $442,084 | $1,764,646 |
| 2022 | $25,182 | $2,163,462 | $433,416 | $1,730,046 |
| 2021 | $24,801 | $2,121,042 | $424,918 | $1,696,124 |
| 2020 | $24,388 | $2,099,294 | $420,561 | $1,678,733 |
| 2019 | $24,083 | $2,058,132 | $412,315 | $1,645,817 |
| 2018 | $23,778 | $2,017,778 | $404,231 | $1,613,547 |
| 2017 | $23,756 | $1,978,214 | $396,305 | $1,581,909 |
| 2016 | $23,183 | $1,939,427 | $388,535 | $1,550,892 |
| 2015 | $23,087 | $1,910,296 | $382,699 | $1,527,597 |
| 2014 | $22,857 | $1,872,877 | $375,203 | $1,497,674 |
Source: MLSListings
MLS Number: ML81988807
APN: 544-53-030
- 19474 Aeronaut Way
- 0 Montevina Rd
- 19140 Laurel Dr
- 19445 Black Rd
- 19046 Laurel Dr
- 19335 Overlook Rd
- 17035 Bohlman Rd
- 0 Gist Rd Unit ML82002181
- 0 Bear Creek Rd Unit ML81978020
- 17711 Mcgill Rd
- 16460 Wood Acres Rd
- 18800 Withey Rd
- 16451 Wood Acres Rd
- 18400 Overlook Rd Unit 63
- 18400 Overlook Rd Unit 19
- 18400 Overlook Rd Unit 14
- 600 Pennsylvania Ave Unit 24
- 100 Wood Rd
- 19233 Mountain Way
- 0 Loma Chiquta Unit ML81959300
