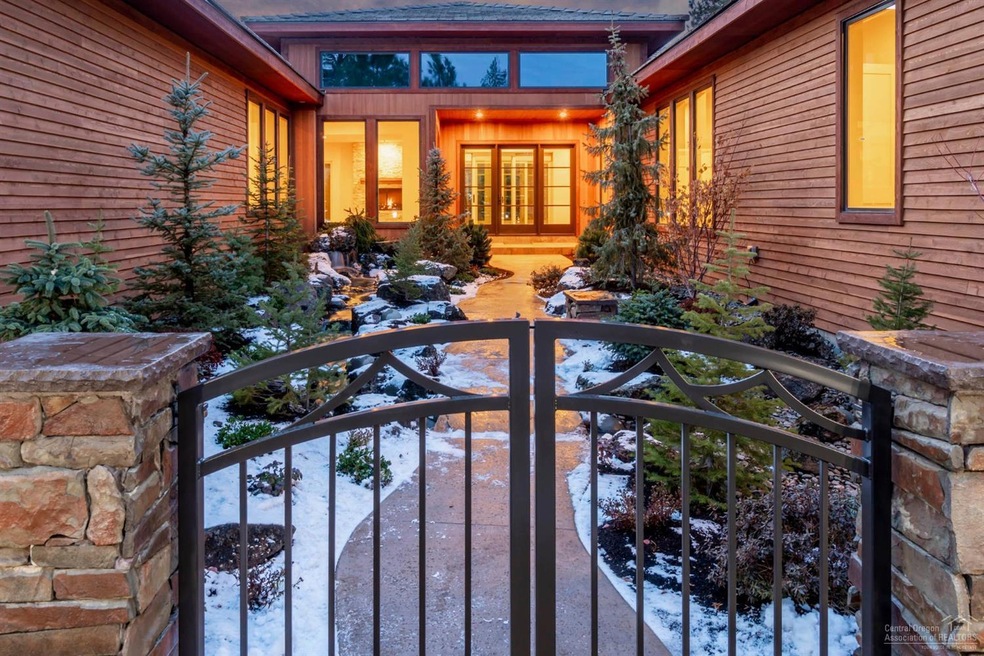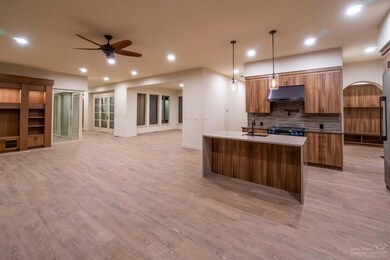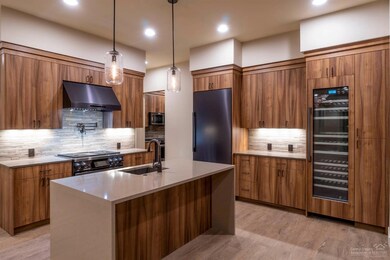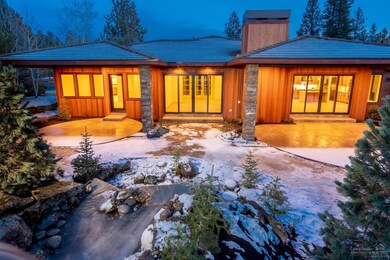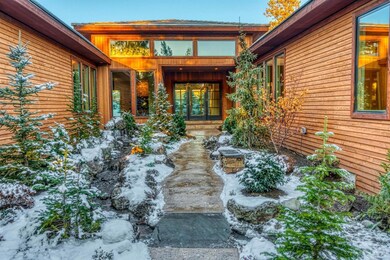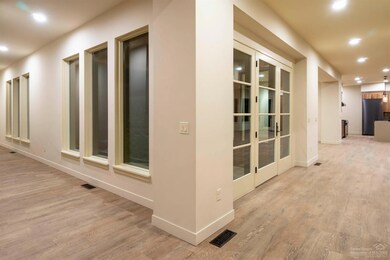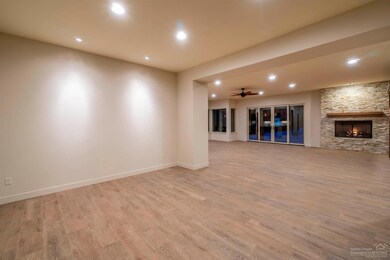
19522 Green Lakes Loop Bend, OR 97702
Century West NeighborhoodHighlights
- Golf Course Community
- New Construction
- Golf Course View
- William E. Miller Elementary School Rated A-
- Gated Community
- Clubhouse
About This Home
As of May 2019Newly constructed SINGLE LEVEL home combines a blend of Modernist contemporary architecture with classic northwest style. Behind gated courtyard walls & nestled within nearly 1/2 acre sanctuary, waterfalls flow into a rippling stream rolling under the pathway to the entry of this stunning home. Views of backyard waterfalls are visible thru the glass walled sunroom, enclosed via a state-of-the-art stacked panel doorway. Gourmet kitchen inc top-of-the-line appliances, 7' wine cooler, & quartz island w/ waterfall edge. Around the corner, an amazing Butler's pantry, w/ addtl cooktop, refrigerator, sink & two dishwashers. Master suite rivals a luxurious mountain resort, inc floating fireplace & lavish bath w/ quartz topped dual sink vanities and his & her'' water closets. Private guest wing incl two full en-suite bedrooms. 1,400 square foot, 4-car garage w/ electric car charging station & built-in cabinetry. Cedar siding, stone & tile roof work in unison to blend with surrounding landscape
Last Agent to Sell the Property
Berkshire Hathaway HomeService License #980200240 Listed on: 12/14/2018

Home Details
Home Type
- Single Family
Est. Annual Taxes
- $1,928
Year Built
- Built in 2019 | New Construction
Lot Details
- 0.42 Acre Lot
- Drip System Landscaping
- Native Plants
- Property is zoned RS, RS
HOA Fees
- $166 Monthly HOA Fees
Parking
- 4 Car Attached Garage
- Workshop in Garage
- Garage Door Opener
- Driveway
Home Design
- Contemporary Architecture
- Northwest Architecture
- Ranch Style House
- Prairie Architecture
- Stem Wall Foundation
- Frame Construction
- Tile Roof
Interior Spaces
- 4,025 Sq Ft Home
- Central Vacuum
- Ceiling Fan
- Wood Burning Fireplace
- Gas Fireplace
- Double Pane Windows
- ENERGY STAR Qualified Windows with Low Emissivity
- Great Room with Fireplace
- Dining Room
- Home Office
- Sun or Florida Room
- Golf Course Views
Kitchen
- Breakfast Area or Nook
- Breakfast Bar
- Oven
- Range
- Microwave
- Dishwasher
- Kitchen Island
- Solid Surface Countertops
- Disposal
Flooring
- Carpet
- Stone
- Tile
Bedrooms and Bathrooms
- 3 Bedrooms
- Fireplace in Primary Bedroom
- Linen Closet
- Walk-In Closet
- Double Vanity
- Soaking Tub
- Bathtub with Shower
- Bathtub Includes Tile Surround
Laundry
- Laundry Room
- Dryer
- Washer
Home Security
- Carbon Monoxide Detectors
- Fire and Smoke Detector
Eco-Friendly Details
- Drip Irrigation
Outdoor Features
- Deck
- Patio
- Outdoor Water Feature
Schools
- William E Miller Elementary School
- Cascade Middle School
- Summit High School
Utilities
- Forced Air Zoned Heating and Cooling System
- Heating System Uses Natural Gas
Listing and Financial Details
- Tax Lot 357
- Assessor Parcel Number 186663
Community Details
Overview
- Built by Westwood Group
- Broken Top Subdivision
- Electric Vehicle Charging Station
Recreation
- Golf Course Community
- Tennis Courts
- Community Pool
- Park
Additional Features
- Clubhouse
- Gated Community
Ownership History
Purchase Details
Home Financials for this Owner
Home Financials are based on the most recent Mortgage that was taken out on this home.Purchase Details
Home Financials for this Owner
Home Financials are based on the most recent Mortgage that was taken out on this home.Purchase Details
Purchase Details
Purchase Details
Home Financials for this Owner
Home Financials are based on the most recent Mortgage that was taken out on this home.Purchase Details
Purchase Details
Purchase Details
Home Financials for this Owner
Home Financials are based on the most recent Mortgage that was taken out on this home.Purchase Details
Home Financials for this Owner
Home Financials are based on the most recent Mortgage that was taken out on this home.Similar Homes in Bend, OR
Home Values in the Area
Average Home Value in this Area
Purchase History
| Date | Type | Sale Price | Title Company |
|---|---|---|---|
| Warranty Deed | $1,540,000 | Amerititle | |
| Interfamily Deed Transfer | -- | Amerititle | |
| Bargain Sale Deed | -- | None Available | |
| Warranty Deed | $205,900 | Amerititle | |
| Warranty Deed | $155,000 | Western Title & Escrow | |
| Special Warranty Deed | -- | Accommodation | |
| Bargain Sale Deed | -- | Amerititle | |
| Warranty Deed | -- | Amerititle | |
| Warranty Deed | $169,900 | First Amer Title Ins Co Or |
Mortgage History
| Date | Status | Loan Amount | Loan Type |
|---|---|---|---|
| Open | $840,000 | New Conventional | |
| Previous Owner | $325,000 | Unknown | |
| Previous Owner | $100,000 | Seller Take Back | |
| Previous Owner | $515,000 | Credit Line Revolving | |
| Previous Owner | $246,750 | Commercial | |
| Previous Owner | $152,910 | Unknown |
Property History
| Date | Event | Price | Change | Sq Ft Price |
|---|---|---|---|---|
| 05/13/2019 05/13/19 | Sold | $1,540,000 | -3.1% | $383 / Sq Ft |
| 03/24/2019 03/24/19 | Pending | -- | -- | -- |
| 12/14/2018 12/14/18 | For Sale | $1,590,000 | +925.8% | $395 / Sq Ft |
| 05/29/2013 05/29/13 | Sold | $155,000 | -8.8% | -- |
| 04/03/2013 04/03/13 | Pending | -- | -- | -- |
| 12/31/2012 12/31/12 | For Sale | $170,000 | -- | -- |
Tax History Compared to Growth
Tax History
| Year | Tax Paid | Tax Assessment Tax Assessment Total Assessment is a certain percentage of the fair market value that is determined by local assessors to be the total taxable value of land and additions on the property. | Land | Improvement |
|---|---|---|---|---|
| 2024 | $12,854 | $767,680 | -- | -- |
| 2023 | $11,915 | $745,330 | $0 | $0 |
| 2022 | $11,117 | $702,560 | $0 | $0 |
| 2021 | $11,134 | $682,100 | $0 | $0 |
| 2020 | $10,563 | $682,100 | $0 | $0 |
| 2019 | $10,269 | $662,240 | $0 | $0 |
| 2018 | $2,028 | $130,660 | $0 | $0 |
| 2017 | $1,987 | $126,860 | $0 | $0 |
| 2016 | $1,896 | $123,170 | $0 | $0 |
| 2015 | $1,844 | $119,590 | $0 | $0 |
| 2014 | $1,790 | $116,110 | $0 | $0 |
Agents Affiliated with this Home
-
Ron and Lisa Cole
R
Seller's Agent in 2019
Ron and Lisa Cole
Berkshire Hathaway HomeService
72 in this area
160 Total Sales
-
Lesli Fox
L
Buyer's Agent in 2019
Lesli Fox
Cascade Hasson SIR
(503) 317-3502
3 in this area
81 Total Sales
-
M
Seller's Agent in 2013
Matt Robinson
Coldwell Banker Bain
-
D
Buyer's Agent in 2013
Darryl Spencer
Fred Real Estate Group
Map
Source: Oregon Datashare
MLS Number: 201811237
APN: 186663
- 19571 SW Simpson Ave
- 19547 Green Lakes Loop
- 19557 Green Lakes Loop
- 19562 Green Lakes Loop
- 19591 Green Lakes Loop
- 19586 Green Lakes Loop
- 1828 SW Troon Ave
- 19539 Painted Ridge Loop
- 19405 Ironwood Cir
- 19421 Ironwood Cir
- 160 NW 17th St
- 319 NW Flagline Dr
- 61783 Metolius Dr
- 238 NW Outlook Vista Dr
- 19372 Soda Springs Dr
- 2409 NW Quinn Creek Loop
- 19364 Soda Springs Dr
- 19435 Tam Lake Ct
- 413 NW Flagline Dr
- 19365 Soda Springs Dr
