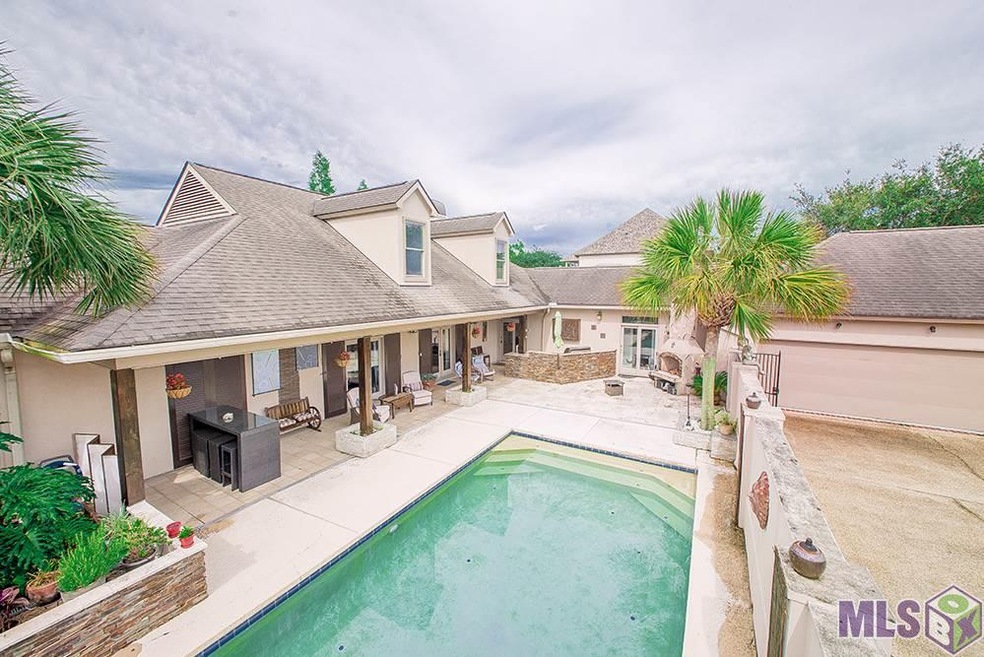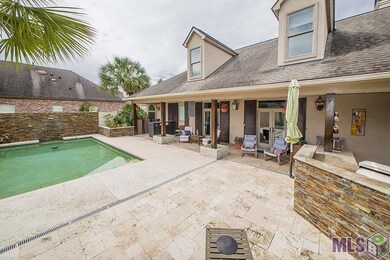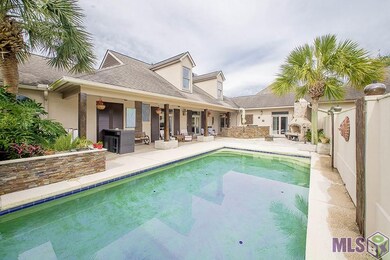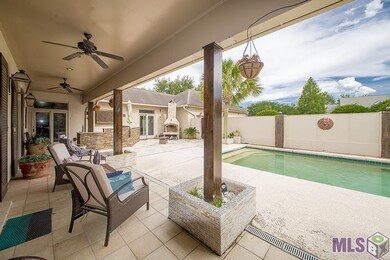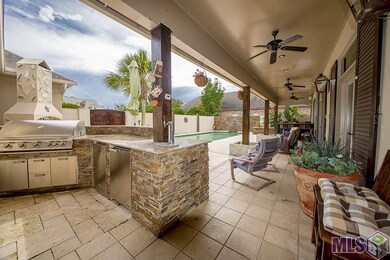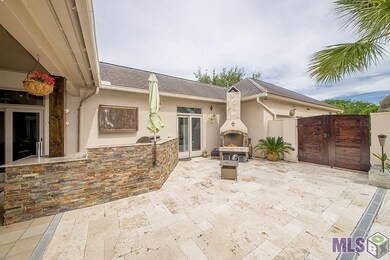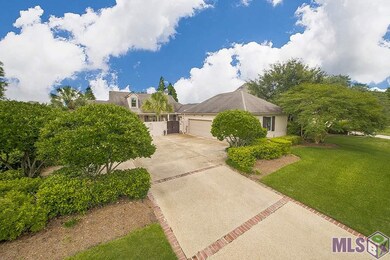
19523 Arcadian Shores Ave Baton Rouge, LA 70809
Airline/Jefferson NeighborhoodHighlights
- Lake Front
- Golf Course Community
- In Ground Pool
- Health Club
- Nearby Water Access
- RV or Boat Parking
About This Home
As of February 2016This courtyard style home with contemporary flair is an entertainers delight with it's self-cleaning Gunite pool with fountain, large covered patio, outdoor kitchen with TV box, & kegerator. Relax by the pool in the summer or by your outdoor fireplace in the winter great all year round. As you enter the home you will notice how it is surrounded by natural light with banks of windows overlooking the backyard with serene views of the lake and Golf course at the #12 Green and #13 tee box. Gather around the large center granite island in your kitchen with Gaggenau stove, sub-zero refrigerator, double convection oven , ideal for entertaining with butler's pantry. Formal dining is used as a sitting room/Music room. Surround sound, camera surveillance, and security system to remain with the home. Master suite has views of the courtyard , lake and golf course, bath has his & her closets & newer 4x6 custom built shower. 1 guest room on 1st floor currently bringing used as a office. 2 extra large guest rooms on 2nd level with full bath. Tons of storage throughout including a large double car garage with 3rd attached workshop with shelving also could be a boat port. New stucco was put on. This home has it all in highly desirable Santa Maria.
Last Agent to Sell the Property
Keller Williams Realty Red Stick Partners License #0099563967 Listed on: 05/17/2015

Home Details
Home Type
- Single Family
Est. Annual Taxes
- $4,982
Year Built
- Built in 1997
Lot Details
- Lot Dimensions are 170x163.5x99.7x90
- Lake Front
- Property is Fully Fenced
- Landscaped
- Level Lot
- Sprinkler System
HOA Fees
- $50 Monthly HOA Fees
Home Design
- New Orleans Architecture
- Slab Foundation
- Frame Construction
- Architectural Shingle Roof
- Stucco
Interior Spaces
- 3,150 Sq Ft Home
- 1-Story Property
- Sound System
- Built-in Bookshelves
- Crown Molding
- Ceiling height of 9 feet or more
- Ceiling Fan
- Skylights
- Wood Burning Fireplace
- Gas Log Fireplace
- Window Treatments
- Living Room
- Formal Dining Room
- Utility Room
- Water Views
- Attic Access Panel
Kitchen
- <<builtInOvenToken>>
- Indoor Grill
- Gas Cooktop
- Ice Maker
- Dishwasher
- Kitchen Island
- Granite Countertops
- Disposal
Flooring
- Carpet
- Ceramic Tile
Bedrooms and Bathrooms
- 4 Bedrooms
- Split Bedroom Floorplan
- En-Suite Primary Bedroom
- 3 Full Bathrooms
Laundry
- Laundry in unit
- Electric Dryer Hookup
Home Security
- Home Security System
- Fire and Smoke Detector
Parking
- 2 Car Attached Garage
- Garage Door Opener
- RV or Boat Parking
Pool
- In Ground Pool
- Gunite Pool
Outdoor Features
- Nearby Water Access
- Covered patio or porch
- Outdoor Fireplace
- Outdoor Kitchen
- Outdoor Speakers
- Exterior Lighting
- Separate Outdoor Workshop
Location
- Mineral Rights
Utilities
- Forced Air Zoned Heating and Cooling System
- Heating System Uses Gas
- Cable TV Available
Community Details
Recreation
- Golf Course Community
- Health Club
- Tennis Courts
Additional Features
- Clubhouse
Ownership History
Purchase Details
Purchase Details
Home Financials for this Owner
Home Financials are based on the most recent Mortgage that was taken out on this home.Purchase Details
Home Financials for this Owner
Home Financials are based on the most recent Mortgage that was taken out on this home.Similar Homes in Baton Rouge, LA
Home Values in the Area
Average Home Value in this Area
Purchase History
| Date | Type | Sale Price | Title Company |
|---|---|---|---|
| Deed | $483 | None Listed On Document | |
| Deed | $483 | None Listed On Document | |
| Warranty Deed | $507,000 | Commerce Title & Abstract Co | |
| Warranty Deed | $470,000 | -- |
Mortgage History
| Date | Status | Loan Amount | Loan Type |
|---|---|---|---|
| Previous Owner | $187,000 | New Conventional | |
| Previous Owner | $167,200 | No Value Available | |
| Previous Owner | $405,600 | New Conventional | |
| Previous Owner | $270,000 | New Conventional |
Property History
| Date | Event | Price | Change | Sq Ft Price |
|---|---|---|---|---|
| 06/28/2025 06/28/25 | Price Changed | $599,000 | -1.8% | $191 / Sq Ft |
| 05/13/2025 05/13/25 | Price Changed | $610,000 | -3.0% | $195 / Sq Ft |
| 02/20/2025 02/20/25 | For Sale | $629,000 | +15.2% | $201 / Sq Ft |
| 02/03/2016 02/03/16 | Sold | -- | -- | -- |
| 12/19/2015 12/19/15 | Pending | -- | -- | -- |
| 05/17/2015 05/17/15 | For Sale | $545,900 | +11.9% | $173 / Sq Ft |
| 03/13/2012 03/13/12 | Sold | -- | -- | -- |
| 02/11/2012 02/11/12 | Pending | -- | -- | -- |
| 01/09/2012 01/09/12 | For Sale | $487,900 | -- | $155 / Sq Ft |
Tax History Compared to Growth
Tax History
| Year | Tax Paid | Tax Assessment Tax Assessment Total Assessment is a certain percentage of the fair market value that is determined by local assessors to be the total taxable value of land and additions on the property. | Land | Improvement |
|---|---|---|---|---|
| 2024 | $4,982 | $50,700 | $10,000 | $40,700 |
| 2023 | $4,982 | $50,700 | $10,000 | $40,700 |
| 2022 | $5,720 | $50,700 | $10,000 | $40,700 |
| 2021 | $5,608 | $50,700 | $10,000 | $40,700 |
| 2020 | $5,570 | $50,700 | $10,000 | $40,700 |
| 2019 | $5,792 | $50,700 | $10,000 | $40,700 |
| 2018 | $5,716 | $50,700 | $10,000 | $40,700 |
| 2017 | $5,716 | $50,700 | $10,000 | $40,700 |
| 2016 | $3,192 | $36,455 | $10,000 | $26,455 |
| 2015 | $4,643 | $42,300 | $10,000 | $32,300 |
| 2014 | $4,540 | $42,300 | $10,000 | $32,300 |
| 2013 | -- | $42,300 | $10,000 | $32,300 |
Agents Affiliated with this Home
-
Jeanne Stroda

Seller's Agent in 2025
Jeanne Stroda
Compass - Perkins
(225) 955-2567
1 in this area
169 Total Sales
-
Natasha Amaya Engle

Seller's Agent in 2016
Natasha Amaya Engle
Keller Williams Realty Red Stick Partners
(225) 202-1170
13 in this area
146 Total Sales
-
Rick Haddad
R
Seller Co-Listing Agent in 2016
Rick Haddad
Keller Williams Realty-First Choice
(225) 768-1800
2 in this area
28 Total Sales
-
Nancy Lovejoy

Buyer's Agent in 2016
Nancy Lovejoy
RE/MAX
(504) 339-5590
6 in this area
60 Total Sales
-
Dolly McKenney
D
Seller's Agent in 2012
Dolly McKenney
River Parish Real Estate Services
(225) 413-1738
3 in this area
19 Total Sales
-
M
Buyer's Agent in 2012
Michele Mortensen
The Mortensen Group, LLC
Map
Source: Greater Baton Rouge Association of REALTORS®
MLS Number: 2015006557
APN: 00991260
- 19728 Southern Hills Ave
- 19810 Southern Hills Ave
- 19516 Cape Hart Ct
- 19371 Garden Lake Ct
- 19027 Spyglass Hill Dr
- 19018 Spyglass Hill Dr
- 19452 Oak Park Ct
- 18936 Spyglass Hill Dr
- 19405 Kelly Wood Ct
- 18112 Bel Meadow Ave
- 19344 S Trent Jones Dr
- 18867 Bienville Ct
- 37168 St Andrews
- 19566 Perkins Rd E
- 17458 Beckfield Ave
- 17553 Sugar Mill Ave
- 18769 Bienville Ct
- 37110 St Andrews Fairway
- 17558 Diversion Dr
- 17632 Nine Oaks Ave
