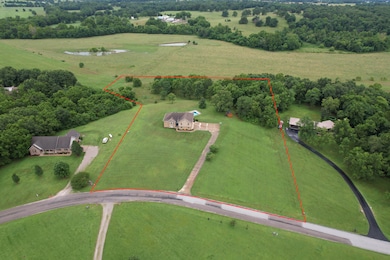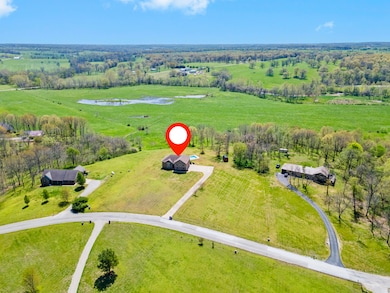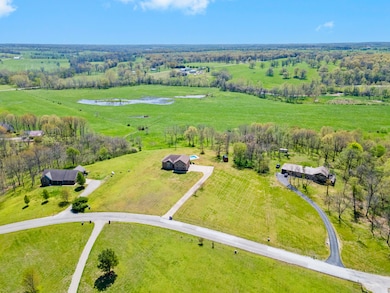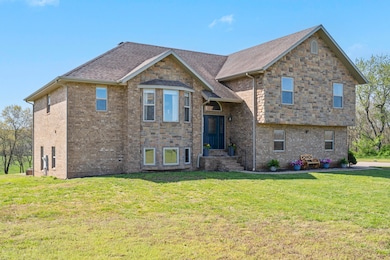19529 Lawrence 2152 Aurora, MO 65605
Estimated payment $3,077/month
Highlights
- In Ground Pool
- Wolf Appliances
- Multiple Fireplaces
- Panoramic View
- Deck
- Marble Flooring
About This Home
Stunning all-brick & stone home on 5.1 acres near Aurora, Missouri's Honey Creek Golf Course. Enjoy breathtaking countryside views, a saltwater pool, wildlife sightings, and luxury living throughout. This custom 4 bed, 3.5 bath home features a gourmet kitchen with Wolf appliances, hardwood floors, high ceilings, and a spa-like primary suite with heated marble floors & walk-in closet. The walk-out basement includes a second living space, a soundproof studio, and more. Heated 3-car garage with built-in bar, TimberTech deck, firepit patio, whole-house generator & top-tier finishes throughout. This home offers breathtaking panoramic countryside views. From vibrant sunrises and sunsets to frequent visits from deer, turkey, and other wildlife, the setting provides a peaceful, private retreat. An in-ground saltwater pool with an automatic cover adds the perfect touch for both relaxation and family fun. Custom-built in 2012 by renowned builder Bill Michel, this home reflects superior craftsmanship and timeless design. Inside, rich hardwood floors, soaring ceilings, and two cozy gas fireplaces create a warm and elegant atmosphere. The formal dining room includes a built-in China hutch and bookcase, making it ideal for hosting or everyday use. The chef's kitchen is a true standout, featuring custom Alder cabinetry, granite countertops, and top-tier stainless-steel appliances including a Wolf gas cooktop with griddle, double ovens, built-in microwave, and refrigerator. With a double sink and a second prep sink, the space is as functional as it is beautiful. A spacious breakfast nook with breakfast bar leads directly to the maintenance-free Timber Tech deck—perfect for outdoor dining and entertaining. Call today for your private showing. This home & property will not disappoint!
Home Details
Home Type
- Single Family
Est. Annual Taxes
- $2,711
Year Built
- Built in 2012
Lot Details
- 5.1 Acre Lot
- Property fronts a county road
- Street terminates at a dead end
- Landscaped
- Level Lot
- Front and Back Yard Sprinklers
Home Design
- Traditional Architecture
- Split Level Home
- Concrete Foundation
- Four Sided Brick Exterior Elevation
- Stone
Interior Spaces
- 3,136 Sq Ft Home
- High Ceiling
- Ceiling Fan
- Multiple Fireplaces
- Fireplace Features Blower Fan
- Stone Fireplace
- Propane Fireplace
- Double Pane Windows
- Blinds
- Family Room with Fireplace
- Living Room with Fireplace
- Home Office
- Hobby Room
- Panoramic Views
Kitchen
- Breakfast Area or Nook
- Double Convection Oven
- Built-In Electric Oven
- Propane Cooktop
- Microwave
- Dishwasher
- Wolf Appliances
- ENERGY STAR Qualified Appliances
- Marble Countertops
- Granite Countertops
- Cultured Marble Countertops
- Disposal
Flooring
- Engineered Wood
- Carpet
- Marble
- Tile
Bedrooms and Bathrooms
- 4 Bedrooms
- Walk-In Closet
- Hydromassage or Jetted Bathtub
- Walk-in Shower
Laundry
- Dryer
- Washer
Finished Basement
- Walk-Out Basement
- Partial Basement
- Fireplace in Basement
- Bedroom in Basement
Home Security
- Burglar Security System
- Storm Doors
- Fire and Smoke Detector
Parking
- 3 Car Attached Garage
- Heated Garage
- Side Facing Garage
- Garage Door Opener
- Driveway
Outdoor Features
- In Ground Pool
- Deck
- Storage Shed
- Rain Gutters
Schools
- Aurora Elementary School
- Aurora High School
Utilities
- Forced Air Heating and Cooling System
- Heating System Uses Propane
- Power Generator
- Private Company Owned Well
- Tankless Water Heater
- Water Softener is Owned
- Septic Tank
Community Details
- No Home Owners Association
- Lawrence Not In List Subdivision
Listing and Financial Details
- Assessor Parcel Number 11-4018000000001018
Map
Tax History
| Year | Tax Paid | Tax Assessment Tax Assessment Total Assessment is a certain percentage of the fair market value that is determined by local assessors to be the total taxable value of land and additions on the property. | Land | Improvement |
|---|---|---|---|---|
| 2025 | $3,003 | $60,650 | $2,510 | $58,140 |
| 2024 | $2,732 | $54,930 | $2,510 | $52,420 |
| 2023 | $2,711 | $54,930 | $2,510 | $52,420 |
| 2022 | $2,524 | $51,110 | $2,510 | $48,600 |
| 2021 | $2,527 | $51,110 | $2,510 | $48,600 |
| 2020 | $2,544 | $51,110 | $2,510 | $48,600 |
| 2019 | $2,510 | $51,110 | $2,510 | $48,600 |
| 2018 | $2,507 | $51,110 | $2,510 | $48,600 |
| 2017 | $2,491 | $51,110 | $2,510 | $48,600 |
| 2016 | -- | $46,340 | $2,510 | $43,830 |
| 2015 | -- | $46,340 | $2,510 | $43,830 |
| 2014 | -- | $46,340 | $2,510 | $43,830 |
Property History
| Date | Event | Price | List to Sale | Price per Sq Ft |
|---|---|---|---|---|
| 02/07/2026 02/07/26 | Pending | -- | -- | -- |
| 01/22/2026 01/22/26 | Price Changed | $549,000 | -2.8% | $175 / Sq Ft |
| 06/29/2025 06/29/25 | Price Changed | $565,000 | -1.7% | $180 / Sq Ft |
| 05/23/2025 05/23/25 | Price Changed | $575,000 | -1.7% | $183 / Sq Ft |
| 04/24/2025 04/24/25 | For Sale | $585,000 | -- | $187 / Sq Ft |
Purchase History
| Date | Type | Sale Price | Title Company |
|---|---|---|---|
| Warranty Deed | -- | -- | |
| Warranty Deed | -- | Gat |
Source: Southern Missouri Regional MLS
MLS Number: 60292766
APN: 11-4.0-18-000-000-001.018
- 19360 Lawrence 2175
- 20024 Lawrence 2175
- 20032 Lawrence 2175
- 15562 Lawrence 1170
- 20636 Lawrence 2180
- 21759 Lawrence 2172
- 16639 Highway Ff
- 18252 Lawrence 2187
- 19093 Highway K
- 23078 Lawrence 2130
- 000 County Road 2115
- 13610 Lawrence 1155
- 11349 S Highway T Unit 2
- 12407 State Highway T
- 13349 S Highway T Unit Tract 1
- 13349 S Highway T Unit 3
- 19327 Lawrence 1210
- 16386 Lawrence 1242
- 405 W Summit St
- 407 W Summit St Unit A & B







