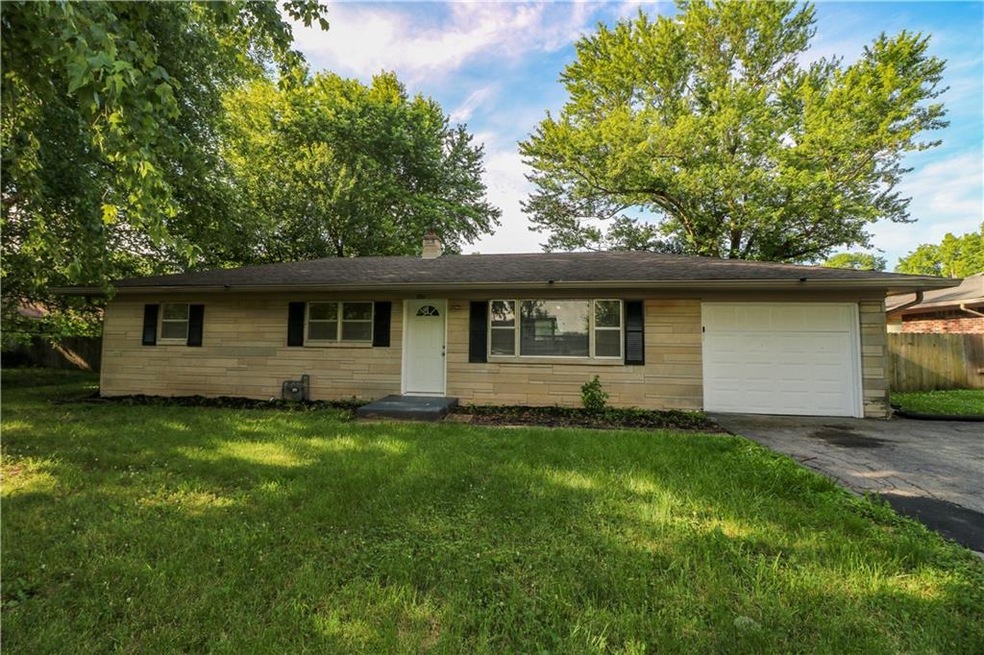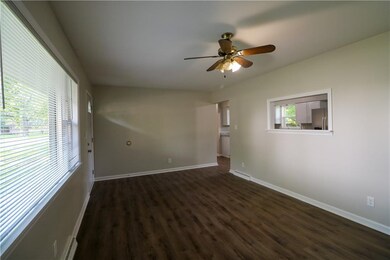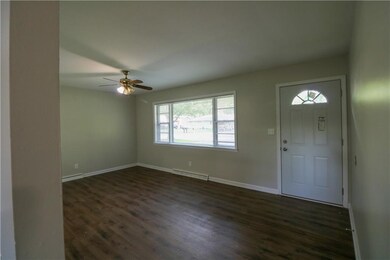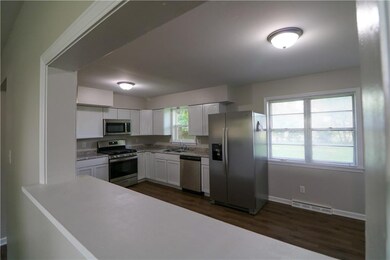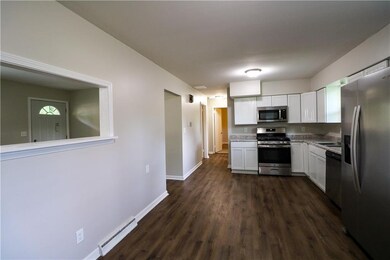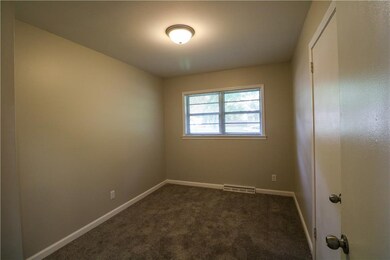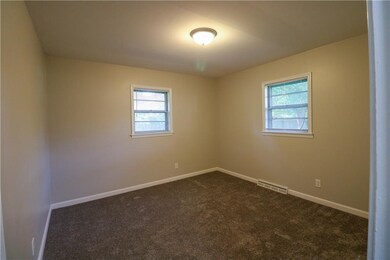
1953 W Highland Ln Columbus, IN 47201
Highlights
- Ranch Style House
- 1 Car Attached Garage
- Forced Air Heating and Cooling System
- Columbus North High School Rated A
- Storm Windows
- Combination Kitchen and Dining Room
About This Home
As of July 2021Beautiful home close to Columbus and I65 in a quiet neighborhood. Beautifully remodeled, 3 bedrooms, 1 bath, and a full unfinished basement. Kitchen featuring brand new stainless steel appliances, new vinyl plank flooring in the kitchen and living room, new carpets in the bedrooms, freshly painted, updated electrical and plumbing. A must see!
Last Agent to Sell the Property
F.C. Tucker Real Estate Experts License #RB14029771 Listed on: 06/21/2021

Last Buyer's Agent
Keith Baker
CENTURY 21 Breeden REALTORS®

Home Details
Home Type
- Single Family
Est. Annual Taxes
- $1,574
Year Built
- Built in 1960
Lot Details
- 0.27 Acre Lot
- Partially Fenced Property
Parking
- 1 Car Attached Garage
- Driveway
Home Design
- Ranch Style House
- Block Foundation
- Stone
Interior Spaces
- 2,112 Sq Ft Home
- Combination Kitchen and Dining Room
- Attic Access Panel
- Storm Windows
Kitchen
- Gas Oven
- Built-In Microwave
- Dishwasher
- Disposal
Bedrooms and Bathrooms
- 3 Bedrooms
- 1 Full Bathroom
Unfinished Basement
- Basement Fills Entire Space Under The House
- Sump Pump
Utilities
- Forced Air Heating and Cooling System
- Heating System Uses Gas
- Gas Water Heater
Community Details
- Northgate Subdivision
Listing and Financial Details
- Assessor Parcel Number 030535320006000009
Ownership History
Purchase Details
Home Financials for this Owner
Home Financials are based on the most recent Mortgage that was taken out on this home.Purchase Details
Purchase Details
Purchase Details
Similar Homes in Columbus, IN
Home Values in the Area
Average Home Value in this Area
Purchase History
| Date | Type | Sale Price | Title Company |
|---|---|---|---|
| Warranty Deed | $175,000 | None Available | |
| Special Warranty Deed | -- | Attorney | |
| Sheriffs Deed | $68,662 | Attorney | |
| Warranty Deed | -- | Attorney |
Mortgage History
| Date | Status | Loan Amount | Loan Type |
|---|---|---|---|
| Closed | $0 | No Value Available |
Property History
| Date | Event | Price | Change | Sq Ft Price |
|---|---|---|---|---|
| 07/23/2021 07/23/21 | Sold | $175,000 | +9.4% | $83 / Sq Ft |
| 06/24/2021 06/24/21 | Pending | -- | -- | -- |
| 06/21/2021 06/21/21 | For Sale | $159,900 | +81.7% | $76 / Sq Ft |
| 01/29/2020 01/29/20 | Sold | $88,000 | -6.4% | $42 / Sq Ft |
| 12/20/2019 12/20/19 | Pending | -- | -- | -- |
| 11/25/2019 11/25/19 | For Sale | $94,000 | -- | $45 / Sq Ft |
Tax History Compared to Growth
Tax History
| Year | Tax Paid | Tax Assessment Tax Assessment Total Assessment is a certain percentage of the fair market value that is determined by local assessors to be the total taxable value of land and additions on the property. | Land | Improvement |
|---|---|---|---|---|
| 2024 | $1,205 | $174,900 | $27,400 | $147,500 |
| 2023 | $987 | $154,000 | $27,400 | $126,600 |
| 2022 | $1,012 | $150,400 | $27,400 | $123,000 |
| 2021 | $824 | $126,000 | $14,500 | $111,500 |
| 2020 | $1,573 | $97,800 | $14,500 | $83,300 |
| 2019 | $1,395 | $0 | $0 | $0 |
| 2018 | $1,304 | $91,200 | $14,500 | $76,700 |
| 2017 | $1,256 | $88,200 | $13,600 | $74,600 |
| 2016 | $1,254 | $88,200 | $13,600 | $74,600 |
| 2014 | $1,275 | $86,900 | $13,600 | $73,300 |
Agents Affiliated with this Home
-
Roberta Miller

Seller's Agent in 2021
Roberta Miller
F.C. Tucker Real Estate Experts
(812) 350-0963
138 Total Sales
-
Marta Szajek

Seller Co-Listing Agent in 2021
Marta Szajek
F.C. Tucker Real Estate Experts
(812) 374-3430
43 Total Sales
-
K
Buyer's Agent in 2021
Keith Baker
CENTURY 21 Breeden REALTORS®
-
Freddie Hemrick
F
Seller's Agent in 2020
Freddie Hemrick
Hemrick Property Group Inc.
82 Total Sales
-
Jacob Hemrick

Seller Co-Listing Agent in 2020
Jacob Hemrick
Hemrick Property Group Inc.
(317) 412-5310
129 Total Sales
-
B
Buyer's Agent in 2020
Bina Ahluwalia
Bina Real Estate
Map
Source: MIBOR Broker Listing Cooperative®
MLS Number: 21791698
APN: 03-05-35-320-006.000-009
- 1893 Buckthorn Dr
- 2034 Buckthorn Dr
- 5924 Woodland Parks Ct
- 4986 Adkins St
- 1552 W South Line Dr
- 8089 N Harvest Ct
- 8145 Sunset Ct
- 2082 Fiesbeck Dr
- 8454 Saxon Ct
- 1975 Westminster Place
- 2067 Abbey Ln
- Ashton Plan at Abbey - Place
- Norway Plan at Abbey - Commons
- Ironwood Plan at Abbey - Place
- Aspen II Plan at Abbey - Place
- Ashton Plan at Abbey - Commons
- Bradford Plan at Abbey - Commons
- Spruce Plan at Abbey - Place
- Cooper Plan at Abbey - Commons
- Norway Plan at Abbey - Place
