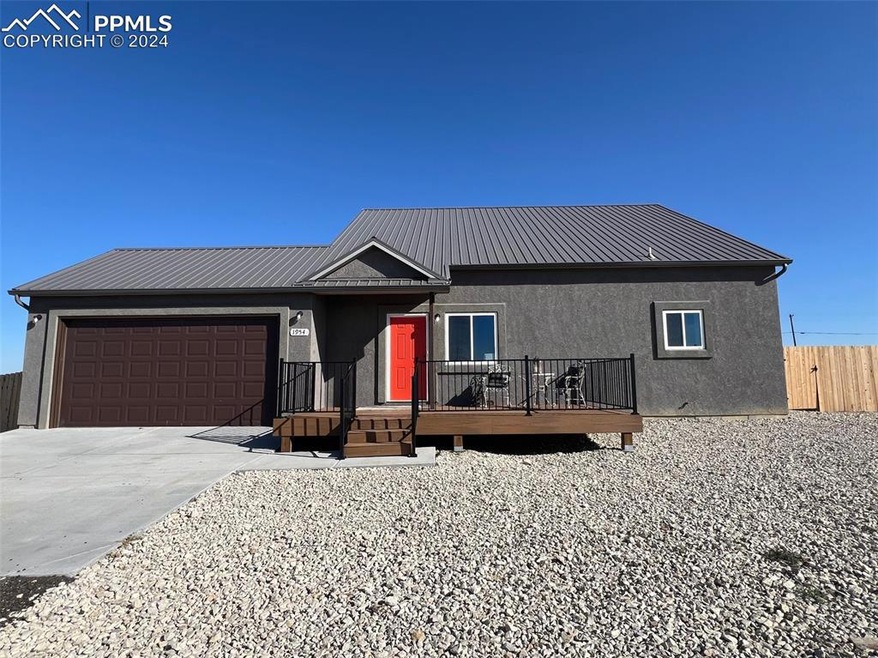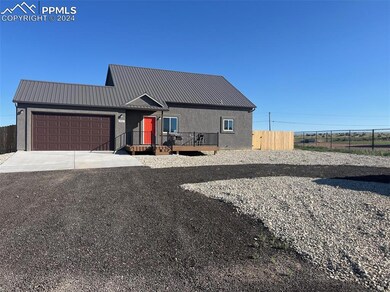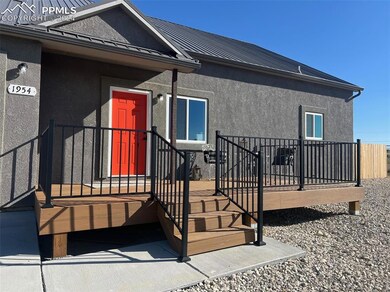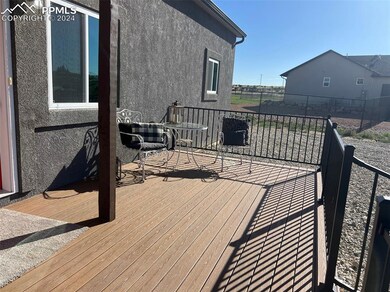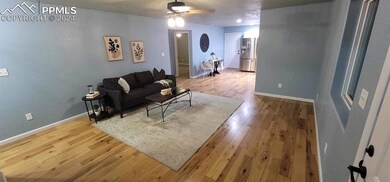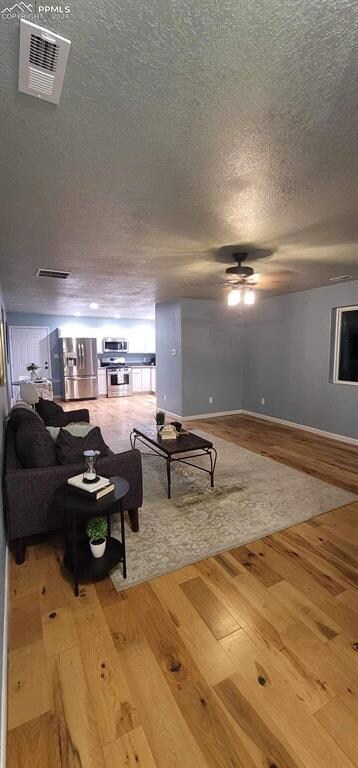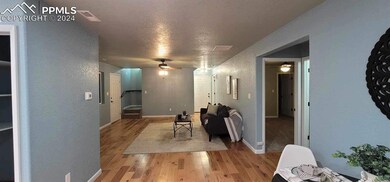
1954 E Frying Pan Dr Pueblo West, CO 81007
Pueblo West NeighborhoodHighlights
- Main Floor Bedroom
- Forced Air Heating and Cooling System
- Level Lot
- 2 Car Attached Garage
- Ceiling Fan
- Carpet
About This Home
As of March 2025Welcome to your dream home! . Relax on the charming front porch made from durable High End composite decking (not Big Box store brand), perfect for morning coffee or evening unwinding. Inside, the home is a chef's delight with stainless steel appliances and sleek granite countertops in the kitchen. The Kitchen also features a pantry and an eat -in dining space. The large living room provides an inviting space for relaxation and entertainment. Also on the main level you'll find 2 nice sized bedrooms and a full bath with granite counter.
This stunning property boasts a HUGE master bedroom offering unparalleled comfort and space. Includes a massive closet as well as a finished Bonus room that could be used as a nursery, office, or a workout room. The custom tiled (9' x 5'!!) double headed master shower in the en-suite bathroom adds a touch of luxury to your daily routine. (It even has a toe shelf for the ladies!) The master bath features granite counters, and double sinks. Enjoy your morning coffee on the 8' x 27' deck with custom railing. Enjoy ultimate privacy in the rocked in backyard, enclosed by a secure privacy fence. Don't miss out on this perfect blend of elegance and functionality. Schedule a viewing today to experience all the exceptional features this home has to offer!
New build in 2021- it was never finished until this year, 2024. Features all new appliances, new septic, tankless hot water heater, high efficiency furnace, new privacy fence with steel posts, new poured patios, new composite wood front deck 10'x20' and side composite deck. New garage door opener, air ducts cleaned 6/21. Assessor went and re-measured the property and will be updating their records as soon as their new system is up and running.
Last Agent to Sell the Property
ERA Shields Real Estate Brokerage Phone: 719-576-3600 Listed on: 06/17/2024
Last Buyer's Agent
Non Member
Non Member
Home Details
Home Type
- Single Family
Est. Annual Taxes
- $2,683
Year Built
- Built in 2021
Lot Details
- 1.17 Acre Lot
- Rural Setting
- Level Lot
Parking
- 2 Car Attached Garage
Home Design
- Metal Roof
- Stucco
Interior Spaces
- 1,780 Sq Ft Home
- 2-Story Property
- Ceiling Fan
- Crawl Space
Kitchen
- Self-Cleaning Oven
- Microwave
- Dishwasher
- Disposal
Flooring
- Carpet
- Laminate
Bedrooms and Bathrooms
- 3 Bedrooms
- Main Floor Bedroom
- 2 Full Bathrooms
Utilities
- Forced Air Heating and Cooling System
- Heating System Uses Natural Gas
- 220 Volts in Kitchen
Ownership History
Purchase Details
Home Financials for this Owner
Home Financials are based on the most recent Mortgage that was taken out on this home.Purchase Details
Purchase Details
Purchase Details
Purchase Details
Purchase Details
Purchase Details
Similar Homes in the area
Home Values in the Area
Average Home Value in this Area
Purchase History
| Date | Type | Sale Price | Title Company |
|---|---|---|---|
| Special Warranty Deed | $361,000 | Stewart Title | |
| Special Warranty Deed | $228,000 | None Listed On Document | |
| Quit Claim Deed | -- | -- | |
| Warranty Deed | -- | -- | |
| Warranty Deed | $16,000 | Land Title Guarantee Co | |
| Special Warranty Deed | $10,000 | Land Title Guarantee Co | |
| Deed Of Distribution | -- | None Available |
Mortgage History
| Date | Status | Loan Amount | Loan Type |
|---|---|---|---|
| Open | $354,461 | FHA |
Property History
| Date | Event | Price | Change | Sq Ft Price |
|---|---|---|---|---|
| 03/21/2025 03/21/25 | Sold | $361,000 | -7.4% | $203 / Sq Ft |
| 01/21/2025 01/21/25 | Pending | -- | -- | -- |
| 11/28/2024 11/28/24 | For Sale | $389,900 | 0.0% | $219 / Sq Ft |
| 11/24/2024 11/24/24 | Pending | -- | -- | -- |
| 10/15/2024 10/15/24 | Price Changed | $389,900 | -4.4% | $219 / Sq Ft |
| 09/27/2024 09/27/24 | Price Changed | $408,000 | -0.5% | $229 / Sq Ft |
| 08/22/2024 08/22/24 | Price Changed | $410,000 | -2.4% | $230 / Sq Ft |
| 08/01/2024 08/01/24 | Price Changed | $420,000 | -1.2% | $236 / Sq Ft |
| 06/17/2024 06/17/24 | For Sale | $425,000 | -- | $239 / Sq Ft |
Tax History Compared to Growth
Tax History
| Year | Tax Paid | Tax Assessment Tax Assessment Total Assessment is a certain percentage of the fair market value that is determined by local assessors to be the total taxable value of land and additions on the property. | Land | Improvement |
|---|---|---|---|---|
| 2024 | $2,652 | $26,440 | -- | -- |
| 2023 | $2,683 | $30,130 | $3,230 | $26,900 |
| 2022 | $1,558 | $15,530 | $2,100 | $13,430 |
| 2021 | $291 | $2,940 | $2,940 | $0 |
| 2020 | $173 | $3,910 | $3,910 | $0 |
| 2019 | $172 | $1,740 | $1,740 | $0 |
| 2018 | $115 | $1,160 | $1,160 | $0 |
| 2017 | $115 | $1,160 | $1,160 | $0 |
| 2016 | $115 | $1,160 | $1,160 | $0 |
| 2015 | $57 | $1,160 | $1,160 | $0 |
| 2014 | $57 | $1,160 | $1,160 | $0 |
Agents Affiliated with this Home
-
Heather Mitchell
H
Seller's Agent in 2025
Heather Mitchell
ERA Shields Real Estate
7 in this area
44 Total Sales
-
N
Buyer's Agent in 2025
Non Member
Non Member
Map
Source: Pikes Peak REALTOR® Services
MLS Number: 6280994
APN: 9-5-26-0-03-001
- 1974 Frying Pan Dr
- 1934 E Frying Pan Dr
- 1895 E Frying Pan Dr
- 1977 Gladstone Ln Unit 156
- 1034 N Lost Hills Dr
- 1049 N Dalton Brothers Dr
- 1929 E Farley Ave
- 1930 Alderwood Ln
- 1931 E Alderwood Ln
- 1094 N Alderwood Ln
- 1903 Spanish Lady Ln
- 1897 Spanish Lady Ln
- 1904 E Spanish Lady Ln
- 1761 Tenderfoot Ln
- 1951 E Spanish Lady Ln
- 1807 E Jerrian Ln
- 1731 E Grassland Ln
- 1994 E Akholt Ln
- 1126 N Red Granite Ln
- 1974 Jacks Ln
