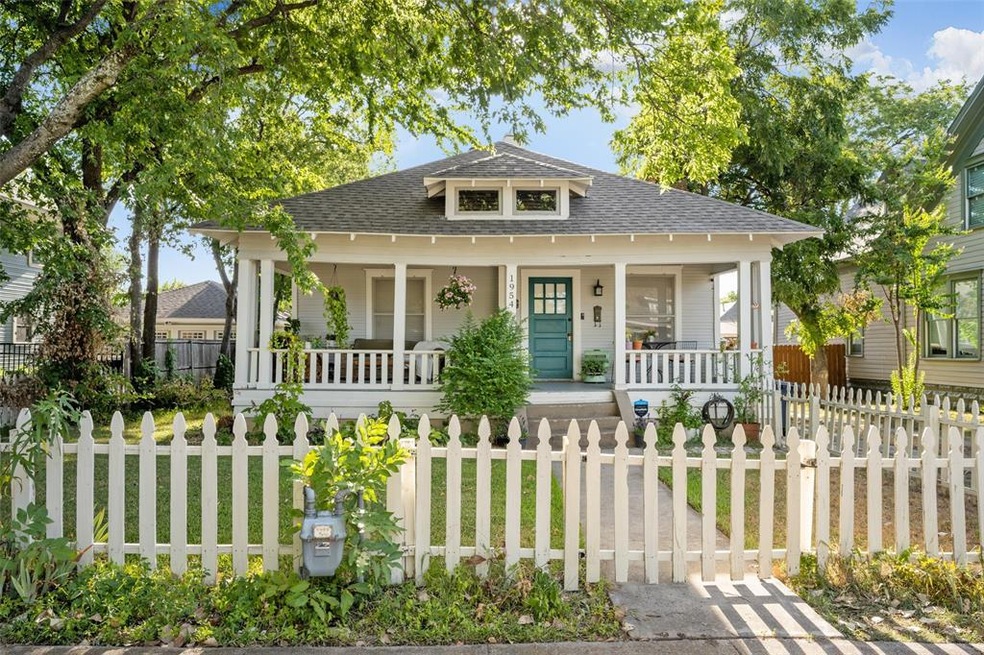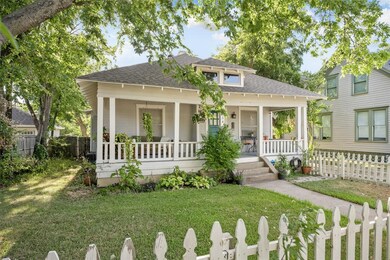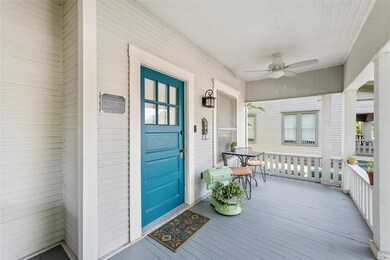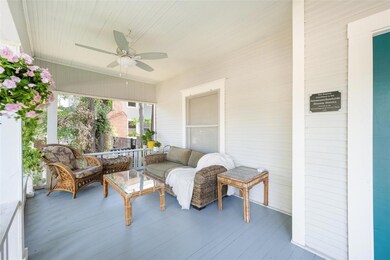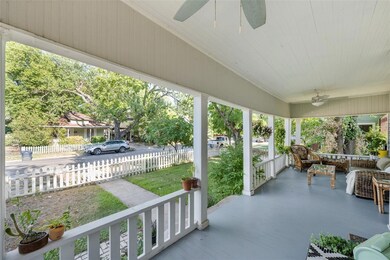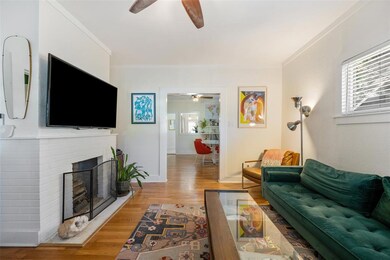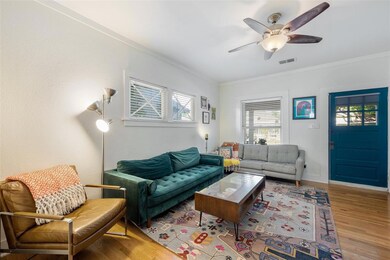
1954 Lipscomb St Fort Worth, TX 76110
Fairmount NeighborhoodHighlights
- Craftsman Architecture
- Granite Countertops
- Covered patio or porch
- Wood Flooring
- Private Yard
- 4-minute walk to Fire Station Community Center Park
About This Home
As of November 2024Located in Fort Worth's coveted Fairmount Historic District, this charming craftsman offers a rare 3 bedroom 2 full bath ideal floorplan. Home is wonderfully refreshed and invites you in to highlight stylish updates that set it apart, all while maintaining it's historic charm. Granite countertops, SS appliances, gas cooktop, and trendy painted cabinets are only a few of the desirable features you'll find in the kitchen. Spacious living & dining with stunning hardwood flooring, fireplace, and original hardware. The large primary bedroom offers ensuite updated bathroom and walk -in closet. Great curb with white picket fence, nestled on a beautifully treed lot that showcases a classic grand front porch, the perfect sanctuary after a long day or for entertaining friends and neighbors. Other notable features include permitted premiere cottage shed, new tankless water heater, new plumbing, and so much more. Don't miss this opportunity to live steps away from iconic Magnolia Ave!
Last Agent to Sell the Property
Kati Hourihan
Phelps Realty Group, LLC License #0663034 Listed on: 07/29/2022
Home Details
Home Type
- Single Family
Est. Annual Taxes
- $6,679
Year Built
- Built in 1925
Lot Details
- 5,576 Sq Ft Lot
- Wood Fence
- Landscaped
- Private Yard
Home Design
- Craftsman Architecture
- Pillar, Post or Pier Foundation
- Composition Roof
Interior Spaces
- 1,262 Sq Ft Home
- 1-Story Property
- Decorative Lighting
- Brick Fireplace
- Gas Fireplace
- Fire and Smoke Detector
Kitchen
- Electric Oven
- Gas Cooktop
- <<microwave>>
- Dishwasher
- Granite Countertops
- Disposal
Flooring
- Wood
- Ceramic Tile
Bedrooms and Bathrooms
- 3 Bedrooms
- Walk-In Closet
- 2 Full Bathrooms
Laundry
- Laundry in Kitchen
- Full Size Washer or Dryer
Parking
- Driveway
- Additional Parking
Eco-Friendly Details
- Energy-Efficient Thermostat
Outdoor Features
- Covered patio or porch
- Outdoor Storage
Schools
- Daggett Elementary And Middle School
- Mclean 6Th Middle School
- Arlngtnhts High School
Utilities
- Central Heating and Cooling System
- Tankless Water Heater
- High Speed Internet
- Cable TV Available
Community Details
- Bellevue Hill Add Subdivision
Listing and Financial Details
- Legal Lot and Block 2 / 2
- Assessor Parcel Number 00171786
- $7,810 per year unexempt tax
Ownership History
Purchase Details
Home Financials for this Owner
Home Financials are based on the most recent Mortgage that was taken out on this home.Purchase Details
Home Financials for this Owner
Home Financials are based on the most recent Mortgage that was taken out on this home.Purchase Details
Home Financials for this Owner
Home Financials are based on the most recent Mortgage that was taken out on this home.Purchase Details
Home Financials for this Owner
Home Financials are based on the most recent Mortgage that was taken out on this home.Purchase Details
Home Financials for this Owner
Home Financials are based on the most recent Mortgage that was taken out on this home.Purchase Details
Home Financials for this Owner
Home Financials are based on the most recent Mortgage that was taken out on this home.Purchase Details
Home Financials for this Owner
Home Financials are based on the most recent Mortgage that was taken out on this home.Purchase Details
Home Financials for this Owner
Home Financials are based on the most recent Mortgage that was taken out on this home.Purchase Details
Home Financials for this Owner
Home Financials are based on the most recent Mortgage that was taken out on this home.Purchase Details
Home Financials for this Owner
Home Financials are based on the most recent Mortgage that was taken out on this home.Purchase Details
Home Financials for this Owner
Home Financials are based on the most recent Mortgage that was taken out on this home.Purchase Details
Home Financials for this Owner
Home Financials are based on the most recent Mortgage that was taken out on this home.Purchase Details
Purchase Details
Purchase Details
Similar Homes in Fort Worth, TX
Home Values in the Area
Average Home Value in this Area
Purchase History
| Date | Type | Sale Price | Title Company |
|---|---|---|---|
| Deed | -- | Mcknight Title | |
| Deed | -- | Mcknight Title | |
| Deed | -- | Mcknight Title | |
| Vendors Lien | -- | Superior Title | |
| Vendors Lien | -- | Capital Title | |
| Vendors Lien | -- | None Available | |
| Warranty Deed | -- | Republic Title Of Texas Inc | |
| Warranty Deed | -- | Republic Title Of Texas | |
| Vendors Lien | -- | Alamo Title Company | |
| Contract Of Sale | $69,500 | First American Title Co | |
| Vendors Lien | -- | Safeco Land Title | |
| Trustee Deed | $20,000 | -- | |
| Vendors Lien | -- | American Title Co | |
| Warranty Deed | -- | -- | |
| Warranty Deed | -- | First American Title Co | |
| Warranty Deed | -- | First American Title Co | |
| Warranty Deed | -- | First American Title Co |
Mortgage History
| Date | Status | Loan Amount | Loan Type |
|---|---|---|---|
| Open | $308,000 | New Conventional | |
| Closed | $308,000 | New Conventional | |
| Previous Owner | $357,200 | New Conventional | |
| Previous Owner | $281,200 | New Conventional | |
| Previous Owner | $200,080 | New Conventional | |
| Previous Owner | $155,268 | VA | |
| Previous Owner | $131,240 | Purchase Money Mortgage | |
| Previous Owner | $32,960 | Purchase Money Mortgage | |
| Previous Owner | $67,000 | Seller Take Back | |
| Previous Owner | $39,000 | No Value Available | |
| Previous Owner | $46,150 | No Value Available | |
| Closed | $5,435 | No Value Available |
Property History
| Date | Event | Price | Change | Sq Ft Price |
|---|---|---|---|---|
| 11/07/2024 11/07/24 | Sold | -- | -- | -- |
| 10/09/2024 10/09/24 | Pending | -- | -- | -- |
| 09/18/2024 09/18/24 | Price Changed | $385,000 | -2.5% | $305 / Sq Ft |
| 08/29/2024 08/29/24 | Price Changed | $395,000 | -1.3% | $313 / Sq Ft |
| 07/26/2024 07/26/24 | For Sale | $400,000 | +11.4% | $317 / Sq Ft |
| 08/26/2022 08/26/22 | Sold | -- | -- | -- |
| 07/31/2022 07/31/22 | Pending | -- | -- | -- |
| 07/29/2022 07/29/22 | For Sale | $359,000 | +16.2% | $284 / Sq Ft |
| 10/09/2020 10/09/20 | Sold | -- | -- | -- |
| 09/13/2020 09/13/20 | Pending | -- | -- | -- |
| 09/08/2020 09/08/20 | Price Changed | $309,000 | -1.9% | $245 / Sq Ft |
| 08/31/2020 08/31/20 | Price Changed | $314,900 | -1.6% | $250 / Sq Ft |
| 08/25/2020 08/25/20 | Price Changed | $319,900 | -1.3% | $253 / Sq Ft |
| 08/20/2020 08/20/20 | Price Changed | $323,999 | 0.0% | $257 / Sq Ft |
| 07/31/2020 07/31/20 | For Sale | $324,000 | -- | $257 / Sq Ft |
Tax History Compared to Growth
Tax History
| Year | Tax Paid | Tax Assessment Tax Assessment Total Assessment is a certain percentage of the fair market value that is determined by local assessors to be the total taxable value of land and additions on the property. | Land | Improvement |
|---|---|---|---|---|
| 2024 | $6,679 | $386,657 | $122,892 | $263,765 |
| 2023 | $6,679 | $370,759 | $122,892 | $247,867 |
| 2022 | $7,526 | $289,500 | $75,000 | $214,500 |
| 2021 | $7,971 | $290,559 | $75,000 | $215,559 |
| 2020 | $7,369 | $278,423 | $75,000 | $203,423 |
| 2019 | $8,671 | $315,208 | $75,000 | $240,208 |
| 2018 | $7,230 | $262,807 | $50,000 | $212,807 |
| 2017 | $5,375 | $189,743 | $50,000 | $139,743 |
| 2016 | $4,930 | $203,533 | $50,000 | $153,533 |
| 2015 | $4,022 | $158,200 | $30,000 | $128,200 |
| 2014 | $4,022 | $158,200 | $30,000 | $128,200 |
Agents Affiliated with this Home
-
Josiah Keas
J
Seller's Agent in 2024
Josiah Keas
League Real Estate
(817) 374-0012
9 in this area
161 Total Sales
-
Tony Darby
T
Buyer's Agent in 2024
Tony Darby
JPAR Arlington
(817) 517-3394
1 in this area
16 Total Sales
-
K
Seller's Agent in 2022
Kati Hourihan
Phelps Realty Group, LLC
-
Vonda McNutt
V
Seller's Agent in 2020
Vonda McNutt
Lonestar Realty Brokerage, LLC
(817) 773-1992
1 in this area
19 Total Sales
Map
Source: North Texas Real Estate Information Systems (NTREIS)
MLS Number: 20126656
APN: 00171786
- 1909 Alston Ave
- 1951 College Ave
- 1712 Alston Ave
- 1715 College Ave
- 1906 Grainger St
- 1916 Grainger St
- 2200 College Ave Unit 101
- 2206 College Ave
- 2216 Alston Ave
- 1205 W Arlington Ave
- 2001 S Jennings Ave Unit A&B
- 2236 Alston Ave
- 2000 May St
- 1824 5th Ave
- 1600 S Adams St
- 2257 Washington Ave
- 1716 5th Ave
- 1703 Saint Louis Ave
- 1705 Saint Louis Ave
- 1723 Saint Louis Ave Unit 109
