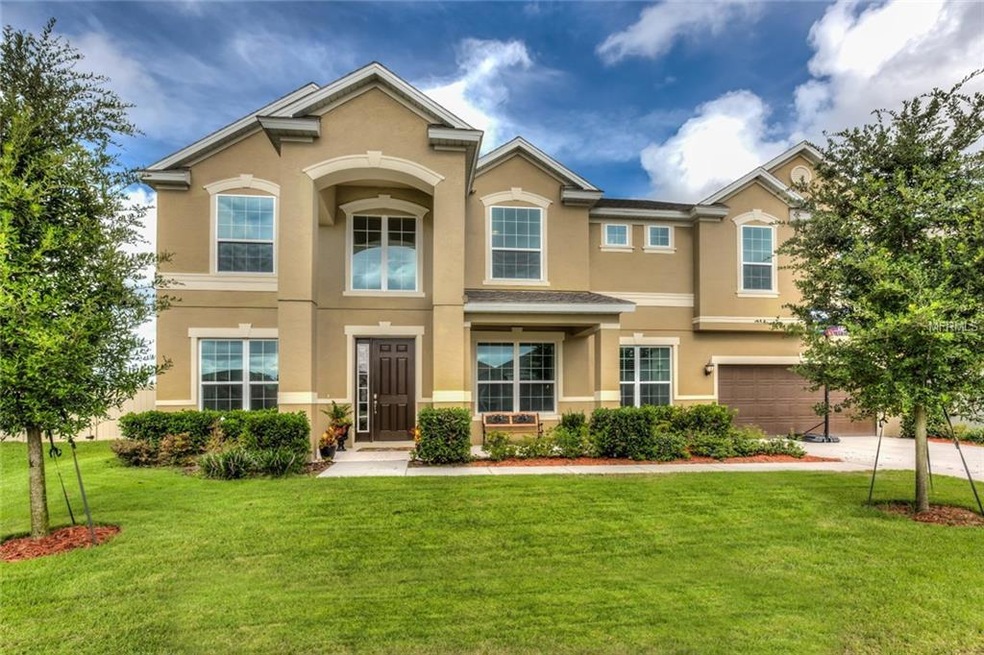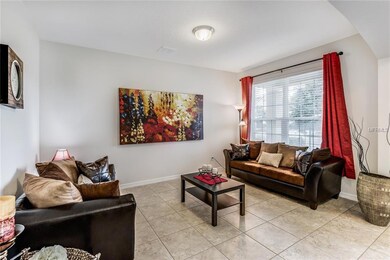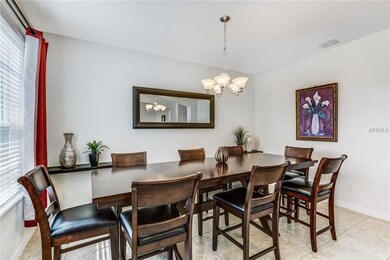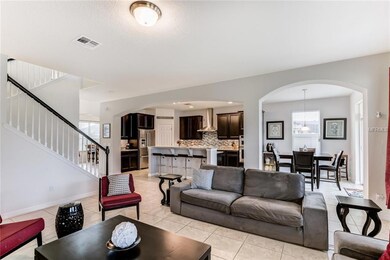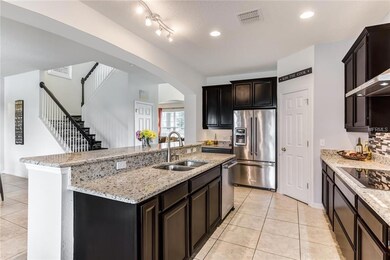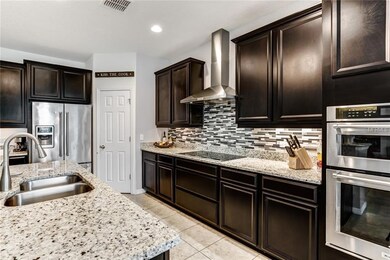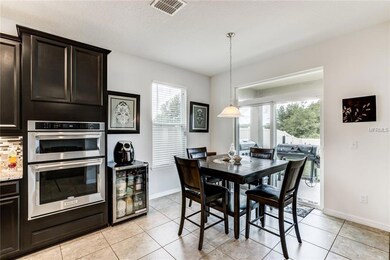
1954 Meadow Crest Dr Apopka, FL 32712
Estimated Value: $654,602 - $701,000
Highlights
- Home Theater
- View of Trees or Woods
- Dumbwaiter
- Wolf Lake Elementary School Rated A-
- Open Floorplan
- Deck
About This Home
As of December 2017Where luxury meets functionality and energy efficient- located in the upscale community of Lester Ridge within the highly desirable school district of the North Apopka area. Double height foyer welcomes you into the open plan formal living and dining rooms. Chef’s kitchen, with designer glass backsplash, large island, granite countertops, stainless steel Kitchen Aid Energy Star appliances, eat in area overlooking covered patio, and view to great room. Flex space downstairs with office/play room, bedroom on main, and access to patio (or pool is you decide to add one) from bathroom. Low E-3 windows make everything light and bright. Energy efficient upgrades such as LED lights, Energy Star Programmable Thermostat, and fixtures provide for low utility bills. Upstairs landing complete with wet bar, den, and custom theater room. Oversized Master Suite with huge walk in closet, double vanity, separate shower, and soaking tub. Total of 5 bedrooms, 4 bathrooms, formal office and custom media room. Large covered patio perfect for entertaining in your fenced in backyard. Easy access to Orlando making any commute a breeze.
Last Agent to Sell the Property
Frostie Ross
KELLER WILLIAMS CLASSIC VI RE License #3333281 Listed on: 07/18/2017
Home Details
Home Type
- Single Family
Est. Annual Taxes
- $5,126
Year Built
- Built in 2015
Lot Details
- 9,258 Sq Ft Lot
- Fenced
- Level Lot
- Metered Sprinkler System
- Landscaped with Trees
HOA Fees
- $62 Monthly HOA Fees
Parking
- 2 Car Attached Garage
- Garage Door Opener
Home Design
- Bi-Level Home
- Slab Foundation
- Shingle Roof
- Block Exterior
- Stucco
Interior Spaces
- 4,124 Sq Ft Home
- Open Floorplan
- Wet Bar
- Dry Bar
- Cathedral Ceiling
- Ceiling Fan
- Thermal Windows
- Window Treatments
- French Doors
- Sliding Doors
- Entrance Foyer
- Great Room
- Family Room
- Separate Formal Living Room
- Formal Dining Room
- Home Theater
- Den
- Loft
- Game Room
- Storage Room
- Laundry in unit
- Inside Utility
- Views of Woods
- Security System Owned
- Attic
Kitchen
- Dumbwaiter
- Eat-In Kitchen
- Built-In Convection Oven
- Cooktop with Range Hood
- Recirculated Exhaust Fan
- Microwave
- Dishwasher
- Stone Countertops
- Solid Wood Cabinet
- Disposal
Flooring
- Carpet
- Ceramic Tile
Bedrooms and Bathrooms
- 5 Bedrooms
- Walk-In Closet
- 4 Full Bathrooms
Outdoor Features
- Deck
- Covered patio or porch
- Exterior Lighting
- Rain Gutters
Location
- Property is near public transit
Schools
- Wolf Lake Elementary School
- Wolf Lake Middle School
- Apopka High School
Utilities
- Central Heating and Cooling System
- Electric Water Heater
- Fiber Optics Available
- Cable TV Available
Listing and Financial Details
- Tax Lot 9
- Assessor Parcel Number 29-20-28-4750-00-090
Community Details
Overview
- Lester Ridge Subdivision
Recreation
- Community Playground
Ownership History
Purchase Details
Home Financials for this Owner
Home Financials are based on the most recent Mortgage that was taken out on this home.Purchase Details
Home Financials for this Owner
Home Financials are based on the most recent Mortgage that was taken out on this home.Similar Homes in Apopka, FL
Home Values in the Area
Average Home Value in this Area
Purchase History
| Date | Buyer | Sale Price | Title Company |
|---|---|---|---|
| Tapia Rene | $396,400 | Fidelity National Title Of F | |
| Williams Bernard | $357,700 | Carefree Title Agency Inc |
Mortgage History
| Date | Status | Borrower | Loan Amount |
|---|---|---|---|
| Open | Tapia Rene | $60,000 | |
| Open | Tapia Rene | $296,980 | |
| Closed | Tapia Rene | $75,000 | |
| Closed | Tapia Rene | $165,000 | |
| Closed | Tapia Rene | $382,783 | |
| Previous Owner | Williams Bernard | $370,606 | |
| Previous Owner | Williams Bernard | $369,436 |
Property History
| Date | Event | Price | Change | Sq Ft Price |
|---|---|---|---|---|
| 03/12/2018 03/12/18 | Off Market | $396,400 | -- | -- |
| 12/11/2017 12/11/17 | Sold | $396,400 | -4.0% | $96 / Sq Ft |
| 11/09/2017 11/09/17 | Pending | -- | -- | -- |
| 08/15/2017 08/15/17 | Price Changed | $413,000 | -2.8% | $100 / Sq Ft |
| 07/18/2017 07/18/17 | For Sale | $425,000 | -- | $103 / Sq Ft |
Tax History Compared to Growth
Tax History
| Year | Tax Paid | Tax Assessment Tax Assessment Total Assessment is a certain percentage of the fair market value that is determined by local assessors to be the total taxable value of land and additions on the property. | Land | Improvement |
|---|---|---|---|---|
| 2025 | $6,065 | $427,957 | -- | -- |
| 2024 | $5,673 | $427,957 | -- | -- |
| 2023 | $5,673 | $403,783 | $0 | $0 |
| 2022 | $5,463 | $392,022 | $0 | $0 |
| 2021 | $5,388 | $380,604 | $0 | $0 |
| 2020 | $5,165 | $375,349 | $70,000 | $305,349 |
| 2019 | $5,415 | $376,794 | $0 | $0 |
| 2018 | $4,888 | $340,328 | $70,000 | $270,328 |
| 2017 | $5,131 | $378,638 | $60,000 | $318,638 |
| 2016 | $5,126 | $343,816 | $35,000 | $308,816 |
| 2015 | $264 | $15,000 | $15,000 | $0 |
| 2014 | $353 | $20,000 | $20,000 | $0 |
Agents Affiliated with this Home
-
F
Seller's Agent in 2017
Frostie Ross
KELLER WILLIAMS CLASSIC VI RE
-
Xiomara Cosme
X
Buyer's Agent in 2017
Xiomara Cosme
EMPIRE NETWORK REALTY
(407) 574-0099
6 Total Sales
Map
Source: Stellar MLS
MLS Number: G4844831
APN: 29-2028-4750-00-090
- 1827 Pisgah Ln
- 1301 Kintla Rd
- 1812 Stoneywood Way
- 1272 Mount Logan Dr
- 2215 Upland Ln
- 1701 Lucky Pennie Way
- 1828 Lemon Drop Ct
- 2376 Home Again Rd
- 1520 Lucky Pennie Way
- 1428 Lucky Pennie Way
- 2346 Upland Ln
- 1318 Lucky Pennie Way
- 1660 Killean Ct
- 2098 Carpathian Dr
- 1265 Lake Francis Dr
- 2398 Reefview Loop
- 2109 Carpathian Dr
- 1115 Lake Francis Dr Unit 3
- 1869 Eagles Rest Dr
- 2431 Knoll Dr
- 1954 Meadow Crest Dr
- 1960 Meadow Crest Dr
- 1948 Meadow Crest Dr
- 1966 Meadow Crest Dr
- 1942 Meadow Crest Dr
- 1955 Meadow Crest Dr
- 1961 Meadow Crest Dr
- 1724 Belle Chase Dr
- 1972 Meadow Crest Dr
- 1930 Meadow Crest Dr
- 1718 Belle Chase Dr
- 1967 Meadows Crest Dr
- 1967 Meadows Crest
- 1943 Meadow Crest Dr
- 1924 Meadow Crest Dr
- 1973 Meadow Crest Dr
- 1730 Belle Chase Dr
- 1978 Meadow Crest Dr
- 1712 Belle Chase Dr
