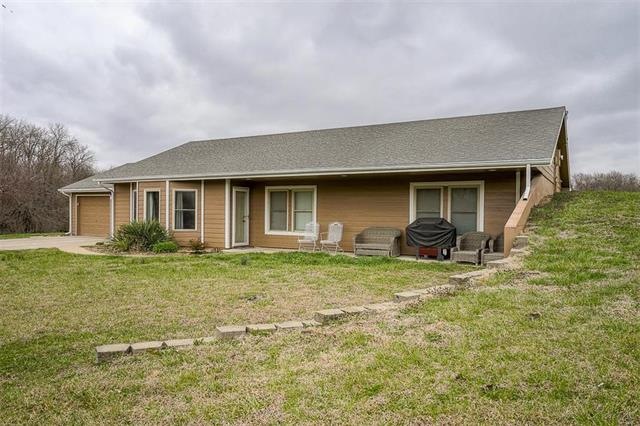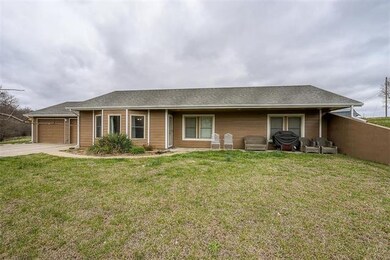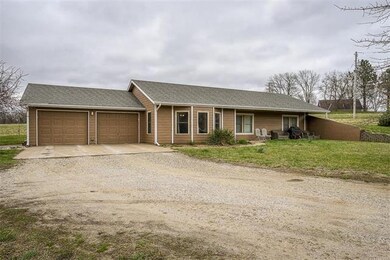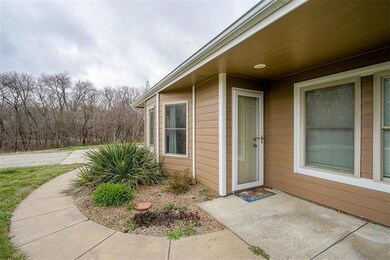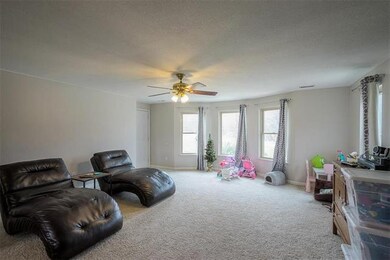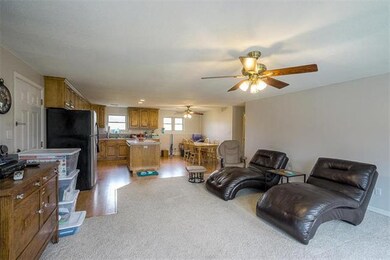
1954 N 1275th Rd Eudora, KS 66025
Estimated Value: $377,000 - $390,236
Highlights
- Custom Closet System
- Wood Flooring
- Home Office
- Vaulted Ceiling
- Granite Countertops
- Stainless Steel Appliances
About This Home
As of May 2018Cozy partial earth contact w/ 5 acres. Country living at its best. Well maintained w/ newer appl & fresh paint in & out. 2bdrms & non-conforming ofc or bdrm. Opens up to a lg living area & kitchen combo that is warm & inviting. Master Bath features a jetted tub & lg walk-in closet. Additional full bath has a shower/tub combo for additional utility & comfort. The lot itself is just over 5 acres & even has a historical landmark for the Oregon Trail & campsite located at the back of the property. This is a must see! Located only minutes from downtown Eudora and shopping centers in Lawrence you can enjoy the peace of space without feeling isolated.
Last Listed By
Keller Williams Platinum Prtnr License #2001025691 Listed on: 04/06/2018

Home Details
Home Type
- Single Family
Est. Annual Taxes
- $1,296
Year Built
- Built in 2002
Lot Details
- 5
Parking
- 2 Car Attached Garage
Home Design
- Slab Foundation
- Frame Construction
- Composition Roof
Interior Spaces
- 1,825 Sq Ft Home
- Wet Bar: All Carpet, Ceiling Fan(s), Hardwood, Kitchen Island, Tub Only, Walk-In Closet(s), Whirlpool Tub, Shades/Blinds
- Built-In Features: All Carpet, Ceiling Fan(s), Hardwood, Kitchen Island, Tub Only, Walk-In Closet(s), Whirlpool Tub, Shades/Blinds
- Vaulted Ceiling
- Ceiling Fan: All Carpet, Ceiling Fan(s), Hardwood, Kitchen Island, Tub Only, Walk-In Closet(s), Whirlpool Tub, Shades/Blinds
- Skylights
- Fireplace
- Shades
- Plantation Shutters
- Drapes & Rods
- Home Office
Kitchen
- Eat-In Kitchen
- Electric Oven or Range
- Recirculated Exhaust Fan
- Dishwasher
- Stainless Steel Appliances
- Kitchen Island
- Granite Countertops
- Laminate Countertops
Flooring
- Wood
- Wall to Wall Carpet
- Linoleum
- Laminate
- Stone
- Ceramic Tile
- Luxury Vinyl Plank Tile
- Luxury Vinyl Tile
Bedrooms and Bathrooms
- 2 Bedrooms
- Custom Closet System
- Cedar Closet: All Carpet, Ceiling Fan(s), Hardwood, Kitchen Island, Tub Only, Walk-In Closet(s), Whirlpool Tub, Shades/Blinds
- Walk-In Closet: All Carpet, Ceiling Fan(s), Hardwood, Kitchen Island, Tub Only, Walk-In Closet(s), Whirlpool Tub, Shades/Blinds
- 2 Full Bathrooms
- Double Vanity
- Bathtub with Shower
Laundry
- Laundry Room
- Washer
Basement
- Sump Pump
- Earthen Basement
Schools
- Eudora Elementary School
- Eudora High School
Utilities
- Central Air
- Septic Tank
Additional Features
- Enclosed patio or porch
- 5 Acre Lot
Ownership History
Purchase Details
Home Financials for this Owner
Home Financials are based on the most recent Mortgage that was taken out on this home.Purchase Details
Similar Homes in Eudora, KS
Home Values in the Area
Average Home Value in this Area
Purchase History
| Date | Buyer | Sale Price | Title Company |
|---|---|---|---|
| Maschler Edward A | -- | Continental Title | |
| Maschler Edward A | -- | Continental Title | |
| Cook Amy L | -- | -- |
Mortgage History
| Date | Status | Borrower | Loan Amount |
|---|---|---|---|
| Previous Owner | Maschler Edward A | $170,501 |
Property History
| Date | Event | Price | Change | Sq Ft Price |
|---|---|---|---|---|
| 05/17/2018 05/17/18 | Sold | -- | -- | -- |
| 04/06/2018 04/06/18 | For Sale | $210,000 | -- | $115 / Sq Ft |
Tax History Compared to Growth
Tax History
| Year | Tax Paid | Tax Assessment Tax Assessment Total Assessment is a certain percentage of the fair market value that is determined by local assessors to be the total taxable value of land and additions on the property. | Land | Improvement |
|---|---|---|---|---|
| 2024 | $4,753 | $36,029 | $5,230 | $30,799 |
| 2023 | $4,686 | $33,971 | $4,954 | $29,017 |
| 2022 | $4,504 | $32,579 | $4,402 | $28,177 |
| 2021 | $3,996 | $27,772 | $4,402 | $23,370 |
| 2020 | $3,917 | $27,230 | $4,402 | $22,828 |
| 2019 | $3,785 | $25,933 | $4,071 | $21,862 |
| 2018 | $2,607 | $18,862 | $2,675 | $16,187 |
| 2017 | $2,591 | $18,573 | $2,663 | $15,910 |
| 2016 | $2,447 | $17,858 | $849 | $17,009 |
| 2015 | $2,464 | $18,017 | $816 | $17,201 |
| 2014 | $2,265 | $17,181 | $810 | $16,371 |
Agents Affiliated with this Home
-
Michael Hern

Seller's Agent in 2018
Michael Hern
Keller Williams Platinum Prtnr
(816) 268-3802
244 Total Sales
-
Jennifer Ray

Buyer's Agent in 2018
Jennifer Ray
Platinum Realty LLC
65 Total Sales
Map
Source: Heartland MLS
MLS Number: 2098602
APN: 023-106-13-0-00-00-002.03-0
- 1954 N 1275th Rd
- 1960 N 1275th Rd
- 1961 N 1275th Rd
- 1270 E 1950th Rd
- 1200 Block E 1950 Rd
- 1928 N 1275th Rd
- 1928 N 1275th Rd
- 1252 E 1950th Rd
- 1927 N 1275th Rd
- 1957 N 1250th Rd
- 1923 N 1275th Rd
- 1923 N 1275th Rd
- 1969 N 1250th Rd
- 1980 N 1250th Rd
- 1301 E 2000th Rd
- 1282 E 1900th Rd
- 1996 N 1250th Rd
- 2005 N 1300th Rd
- 1247 E 2000th Rd
- 1252 E 2000th Rd
