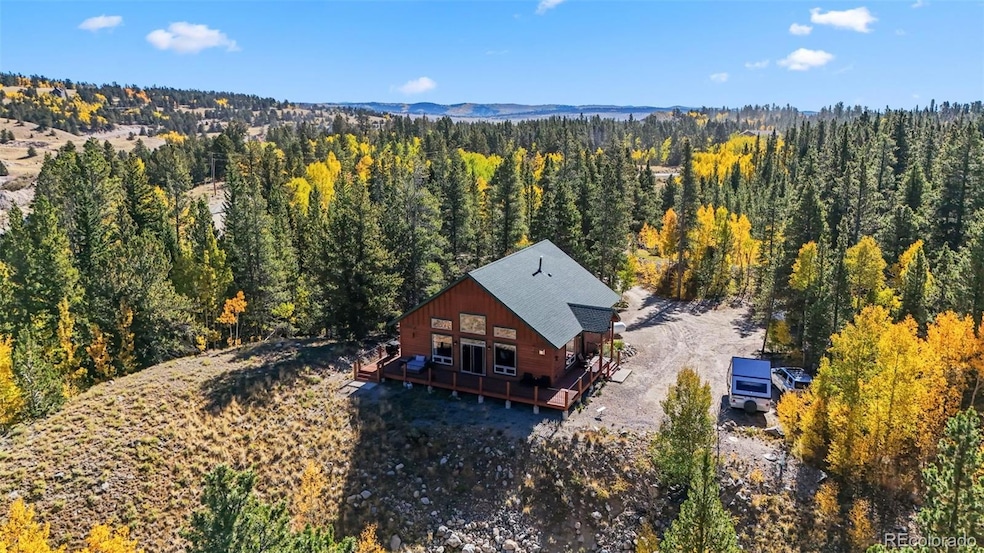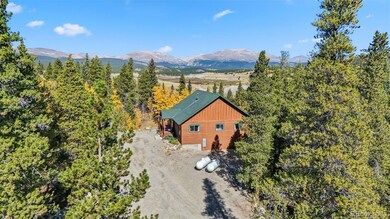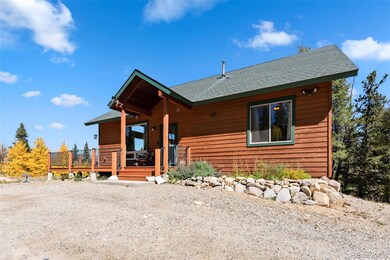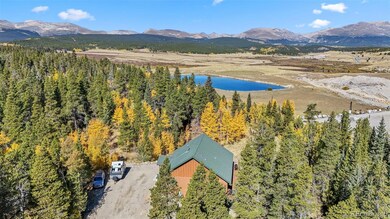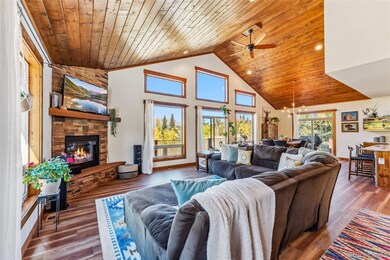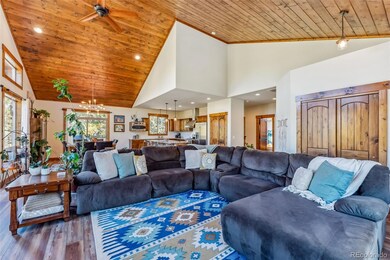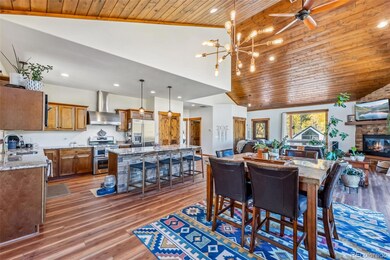
1954 Platte Dr Fairplay, CO 80440
Estimated payment $4,163/month
Highlights
- Spa
- Open Floorplan
- Deck
- Home fronts a pond
- Aspen Trees
- Meadow
About This Home
Perfectly situated on 10 acres of private land, this well-maintained 2-bedroom, 1-bathroom home offers the perfect balance of tranquility and convenience, just minutes from town and highways. The open living and dining area flows seamlessly into a gourmet kitchen featuring stainless steel appliances and granite countertops with additional seating. Enjoy breathtaking mountain views from the wraparound deck, ideal for outdoor entertaining or relaxing in the hot tub. With a 3-bedroom septic system in place, there’s room for opportunity to expand. Minutes to fishing, national forest and trail access. Whether you're looking for a peaceful weekend retreat or a place to grow, this property offers endless possibilities in a prime location! MUST SEE!
Listing Agent
eXp Realty, LLC Brokerage Email: Danielle@mymtnhouse.com,517-303-9860 License #100099852 Listed on: 05/29/2025

Co-Listing Agent
eXp Realty, LLC Brokerage Email: Danielle@mymtnhouse.com,517-303-9860 License #100073659
Home Details
Home Type
- Single Family
Est. Annual Taxes
- $2,760
Year Built
- Built in 2012
Lot Details
- 10 Acre Lot
- Home fronts a pond
- Dirt Road
- Year Round Access
- Brush Vegetation
- Planted Vegetation
- Secluded Lot
- Sloped Lot
- Meadow
- Mountainous Lot
- Aspen Trees
- Pine Trees
- Wooded Lot
- Many Trees
- Private Yard
Parking
- 1 Car Garage
Home Design
- Frame Construction
- Composition Roof
- Wood Siding
- Concrete Perimeter Foundation
Interior Spaces
- 1,440 Sq Ft Home
- 1-Story Property
- Open Floorplan
- Wood Ceilings
- High Ceiling
- Gas Fireplace
- Great Room with Fireplace
- Dining Room
Kitchen
- Eat-In Kitchen
- Double Oven
- Range with Range Hood
- Microwave
- Dishwasher
- Kitchen Island
- Granite Countertops
Flooring
- Carpet
- Vinyl
Bedrooms and Bathrooms
- 2 Main Level Bedrooms
- 1 Full Bathroom
Laundry
- Laundry Room
- Dryer
- Washer
Home Security
- Carbon Monoxide Detectors
- Fire and Smoke Detector
Outdoor Features
- Spa
- Deck
- Wrap Around Porch
Schools
- Edith Teter Elementary School
- South Park Middle School
- South Park High School
Utilities
- No Cooling
- Forced Air Heating System
- Heating System Uses Propane
- Propane
- Well
- Septic Tank
Community Details
- No Home Owners Association
- Metes And Bounds Subdivision
Listing and Financial Details
- Exclusions: All personal property.
- Assessor Parcel Number 14351
Map
Home Values in the Area
Average Home Value in this Area
Tax History
| Year | Tax Paid | Tax Assessment Tax Assessment Total Assessment is a certain percentage of the fair market value that is determined by local assessors to be the total taxable value of land and additions on the property. | Land | Improvement |
|---|---|---|---|---|
| 2024 | $2,886 | $47,480 | $16,490 | $30,990 |
| 2023 | $2,886 | $47,480 | $16,490 | $30,990 |
| 2022 | $2,253 | $35,211 | $7,219 | $27,992 |
| 2021 | $2,204 | $36,230 | $7,430 | $28,800 |
| 2020 | $1,487 | $23,680 | $4,520 | $19,160 |
| 2019 | $1,440 | $23,680 | $4,520 | $19,160 |
| 2018 | $1,391 | $23,680 | $4,520 | $19,160 |
| 2017 | $1,254 | $22,400 | $4,390 | $18,010 |
| 2016 | $1,269 | $23,420 | $4,980 | $18,440 |
| 2015 | $1,295 | $23,420 | $4,980 | $18,440 |
| 2014 | $1,357 | $0 | $0 | $0 |
Property History
| Date | Event | Price | Change | Sq Ft Price |
|---|---|---|---|---|
| 05/29/2025 05/29/25 | For Sale | $710,000 | +0.4% | $493 / Sq Ft |
| 01/06/2025 01/06/25 | Sold | $707,000 | +0.3% | $491 / Sq Ft |
| 12/06/2024 12/06/24 | Pending | -- | -- | -- |
| 09/20/2024 09/20/24 | For Sale | $705,000 | +68.7% | $490 / Sq Ft |
| 07/17/2020 07/17/20 | Sold | $418,000 | 0.0% | $290 / Sq Ft |
| 06/17/2020 06/17/20 | Pending | -- | -- | -- |
| 05/21/2020 05/21/20 | For Sale | $418,000 | +32.7% | $290 / Sq Ft |
| 05/27/2016 05/27/16 | Sold | $314,999 | 0.0% | $210 / Sq Ft |
| 04/27/2016 04/27/16 | Pending | -- | -- | -- |
| 03/15/2016 03/15/16 | For Sale | $314,999 | -- | $210 / Sq Ft |
Purchase History
| Date | Type | Sale Price | Title Company |
|---|---|---|---|
| Special Warranty Deed | $250,000 | None Listed On Document | |
| Warranty Deed | $707,000 | Fntc (Fidelity National Title) | |
| Warranty Deed | $418,000 | Land Title Guarantee | |
| Warranty Deed | $314,999 | Fidelity National Title Insu |
Mortgage History
| Date | Status | Loan Amount | Loan Type |
|---|---|---|---|
| Previous Owner | $250,000 | New Conventional | |
| Previous Owner | $70,000 | Credit Line Revolving | |
| Previous Owner | $410,428 | FHA | |
| Previous Owner | $218,250 | Stand Alone Refi Refinance Of Original Loan | |
| Previous Owner | $323,906 | New Conventional | |
| Previous Owner | $216,851 | New Conventional |
Similar Homes in the area
Source: REcolorado®
MLS Number: 4118807
APN: 14351
- 0 Abandoned Rail Rd Unit 23237192
- 0 Abandoned Rail Rd Unit 7912556
- 491 Abandoned Rail Rd
- 308 Quarry Rd
- 232 Quarry Rd
- 337 Busch Run
- 39 Platte View Dr Unit 31
- 385 Pine Dr
- 255 Park View Dr
- 372 Park View Dr
- 0 Beaver Ridge Rd Unit S1057659
- 0 Beaver Ridge Rd Unit REC5731155
- 160 S Wheat Way
- 316 3rd St
- 240 4th St
- 0 Trout Creek Dr Unit Various 37 Lots
- 0 Trout Creek Dr
- 290 Castello Ave
- 0 County Road 14 Unit 24-1282
- 0 Busch Run Rd
