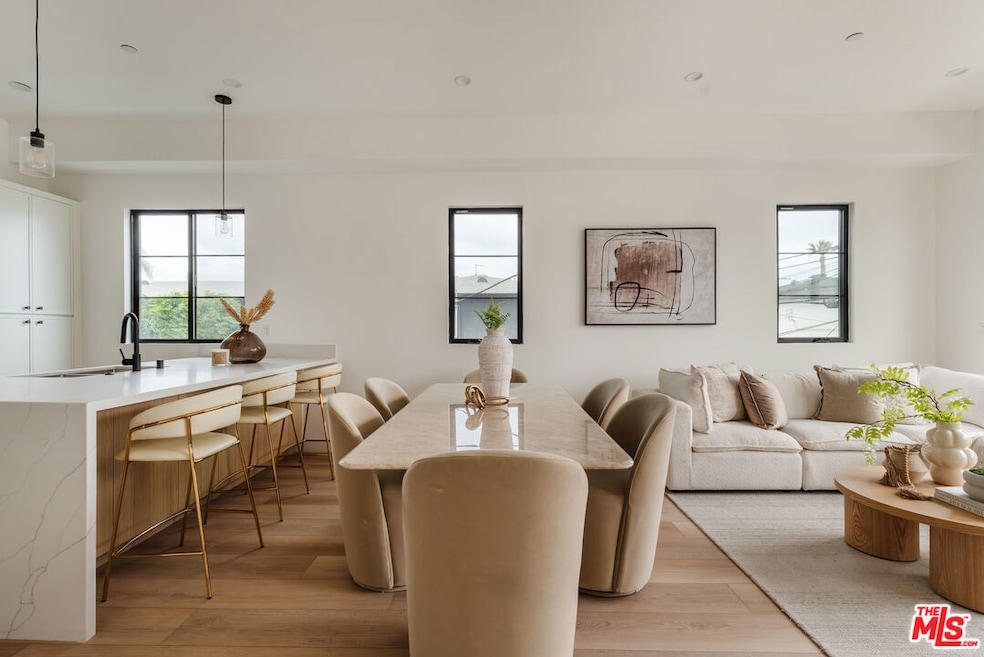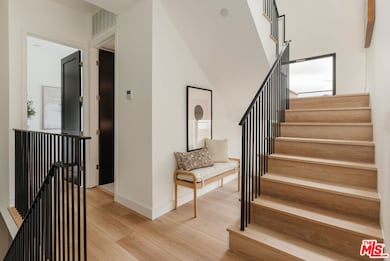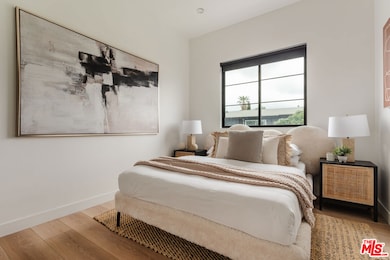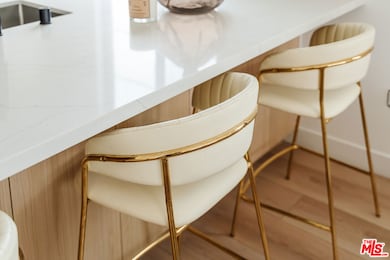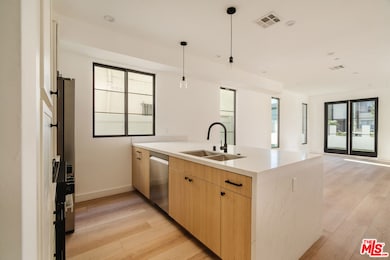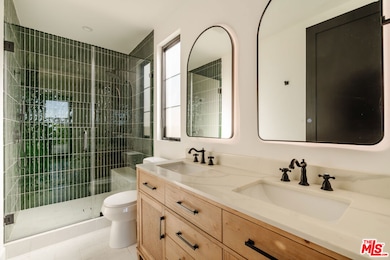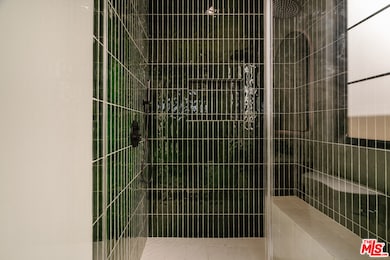1954 S Garth Ave Unit 1954 1/2 Los Angeles, CA 90034
Mid-City NeighborhoodHighlights
- Solar Power System
- Contemporary Architecture
- Breakfast Area or Nook
- City Lights View
- Den
- Enclosed Patio or Porch
About This Home
Discover elevated living in this brand-new luxury residence, where timeless modern Spanish-inspired architecture meets modern sophistication. Every detail of this thoughtfully designed home has been curated to create an atmosphere of comfort, elegance, and ease. Step inside to soaring ceilings, expansive windows, and abundant natural light that fill the home with warmth and openness. Rich hardwood flooring, polished quartz countertops, and artisanal Mediterranean tile work add texture and character, blending contemporary finishes with classic style. Spanning 2,582 sq. ft., this unit features 6 bedrooms and 5 bathrooms, an open-concept living and dining area, and seamless indoor-outdoor living through modern French doors that open to a private front patio. Designed with convenience in mind, the home also offers an in-unit washer/dryer, two private bedrooms balconies, and a generous rooftop deck with sweeping views of the city skyline an ideal space for entertaining or unwinding. Situated in a vibrant Los Angeles neighborhood, the property is surrounded by everyday conveniences and community amenities. Just one block away, you'll find a plaza anchored by Target, Coffee Bean & Tea Leaf, CVS, and Smart & Final, along with a variety of local shops and services. Hospitals, schools, and essential businesses are all nearby, making this home as practical as it is stylish.With on-site parking, dual-zone central air conditioning, and a pet-friendly policy, this residence offers more than just a place to live it delivers a lifestyle of comfort, convenience, and refined design. Staging photos are from when the units were previously staged for illustrating purpose only. Unit comes unfurnished.
Townhouse Details
Home Type
- Townhome
Year Built
- Built in 2025
Home Design
- Contemporary Architecture
- Split Level Home
Interior Spaces
- 2,582 Sq Ft Home
- 3-Story Property
- Family Room
- Dining Area
- Den
- Laminate Flooring
- City Lights Views
Kitchen
- Breakfast Area or Nook
- Oven or Range
- Microwave
- Dishwasher
Bedrooms and Bathrooms
- 6 Bedrooms
- 5 Full Bathrooms
Laundry
- Laundry Room
- Dryer
- Washer
Parking
- 2 Parking Spaces
- Attached Carport
Additional Features
- Solar Power System
- Enclosed Patio or Porch
- 6,302 Sq Ft Lot
- Central Heating and Cooling System
Listing and Financial Details
- Security Deposit $7,970
- Tenant pays for cable TV, electricity, gas, water, insurance
- 12 Month Lease Term
Community Details
Overview
- 4 Units
Pet Policy
- Call for details about the types of pets allowed
Map
Source: The MLS
MLS Number: 25618931
- 1944 Chariton St
- 1960 Chariton St
- 1975 S Crescent Heights Blvd
- 1942 S Sherbourne Dr
- 6082 W 18th St
- 1810 S Sherbourne Dr
- 1901 S Point View St
- 2431 S Holt Ave
- 2011 S Shenandoah St
- 1915 Covington Ln
- 1726 S Sherbourne Dr
- 1856 Hi Point St
- 2614 S Garth Ave
- 1904 Preuss Rd
- 2624 S Garth Ave
- 2637 S Garth Ave
- 2630 S Halm Ave
- 6061 Comey Ave
- 0 Alley Off La Cienega Blvd Unit 25544139
- 1849 S Fairfax Ave
- 1954 S Garth Ave
- 1974 S Garth Ave Unit 3
- 8629 Guthrie Ave
- 1905 S Corning St Unit 1
- 2034 S Garth Ave Unit 3
- 2034 S Garth Ave
- 2055 1/2 S Garth Ave
- 2057 1/2 S Garth Ave
- 8664 Cadillac Ave
- 8662 Cadillac Ave
- 8666 Cadillac Ave
- 8610 Cadillac Ave Unit 8608
- 2314 S Corning St Unit 9
- 6076 W 18th St
- 6078 W 18th St
- 1855 Stearns Dr
- 1930 S Bedford St Unit 1/2
- 1944 S Bedford St
- 1920 S Bedford St
- 1930 S Bedford St
