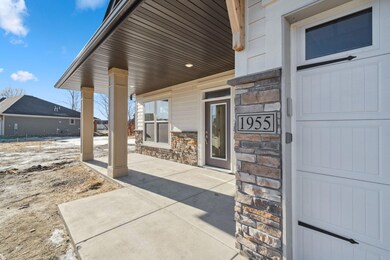1954 Woods Point Waconia, MN 55387
Estimated payment $3,895/month
Highlights
- New Construction
- Covered Patio or Porch
- 3 Car Attached Garage
- Southview Elementary School Rated 9+
- Stainless Steel Appliances
- No Interior Steps
About This Home
Welcome to KEY LAND Homes Villas at Woodland Creek. This spec home is under construction with an estimated date of completion in March. Home features include a gourmet kitchen with wood hood and gas cooktop, large center island, upgraded appliances, luxurious primary suite, spa like bathroom, and large walk-in closet. You will enjoy summer evenings on your front and back covered porch. Retire to the family room for a nightcap or cozy up by the gas fireplace on a cool evening. The main floor also has a guest bedroom and a study that is perfect for working at home or hobbies. Model hours are Thurs-Fri 12-5, Sat 11-5, or by appointment. PHOTOS OF A PREVIOUS MODEL HOME, SELECTIONS AND FINISHES MAY VARY.
Home Details
Home Type
- Single Family
Est. Annual Taxes
- $782
Year Built
- Built in 2025 | New Construction
HOA Fees
- $200 Monthly HOA Fees
Parking
- 3 Car Attached Garage
- Garage Door Opener
Home Design
- Architectural Shingle Roof
Interior Spaces
- 2,007 Sq Ft Home
- 1-Story Property
- Gas Fireplace
- Electric Dryer Hookup
- Basement
Kitchen
- Cooktop
- Microwave
- Dishwasher
- Stainless Steel Appliances
- ENERGY STAR Qualified Appliances
- Disposal
Bedrooms and Bathrooms
- 2 Bedrooms
Accessible Home Design
- No Interior Steps
- Accessible Pathway
Utilities
- Forced Air Heating and Cooling System
- Humidifier
- Vented Exhaust Fan
- Gas Water Heater
Additional Features
- Air Exchanger
- Covered Patio or Porch
- Lot Dimensions are 62x168x82x135
Community Details
- Association fees include lawn care, professional mgmt, sanitation, snow removal
- Trekk Properties Association, Phone Number (507) 334-3499
- Built by KEY LAND HOMES
- Woodland Creek 4Th Addition Community
- Woodland Creek 4Th Add Subdivision
Listing and Financial Details
- Assessor Parcel Number 755870020
Map
Home Values in the Area
Average Home Value in this Area
Property History
| Date | Event | Price | List to Sale | Price per Sq Ft |
|---|---|---|---|---|
| 10/29/2025 10/29/25 | For Sale | $699,000 | -- | $348 / Sq Ft |
Purchase History
| Date | Type | Sale Price | Title Company |
|---|---|---|---|
| Warranty Deed | $645,000 | Trademark Title |
Source: NorthstarMLS
MLS Number: 6811013
APN: 75.5870020
- 1951 Woods Point
- 1956 Campfire Dr E
- 1958 Campfire Dr E
- 1954 Campfire Dr E
- 1887 Campfire Dr W
- 1851 Campfire Dr E
- 1843 Campfire Dr E
- 1774 Campfire Dr W
- 1767 Campfire Dr W
- 1965 Fountain Ln
- 565 Waterford Place
- 561 Waterford Place
- 553 Waterford Place
- 558 Waterford Place
- 545 Waterford Place
- 451 Murray Hill Way
- Lewis Plan at Waterford - Discovery Collection
- Vanderbilt Plan at Waterford - Discovery Collection
- Raleigh Plan at Waterford - Liberty Collection
- St.Clair Plan at Waterford - Liberty Collection
- 601 Industrial Blvd W
- 800 Meadow Lake Place
- 13XX Peitz Ave
- 334 W 5th St
- 233 S Olive St
- 248 S Orange St
- 301 W 2nd St
- 311 Park St E
- 5395 Robinwood Ct
- 4701 Kings Point Rd
- 10427 Robinwood Ct
- 2000 Stieger Lake Ln
- 5380 Robinwood Ct
- 1627 Fox Hunt Way
- 7980 Rose St
- 9337 Bridle Way
- 5253 Trotter Trail
- 9652 Canter Ct
- 1699 Steiger Lake Ln
- 1519 82nd St







