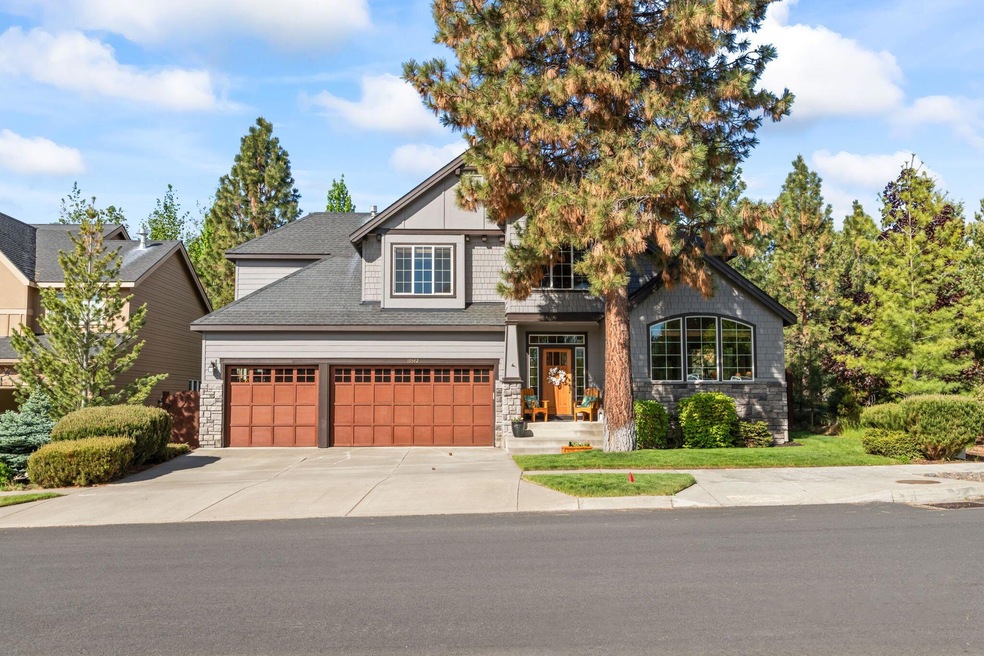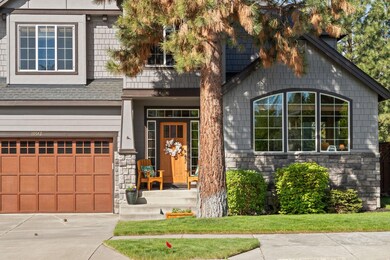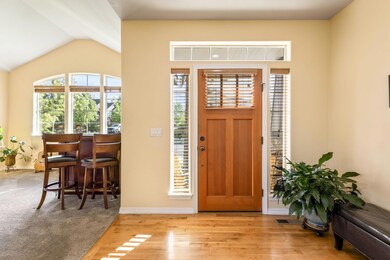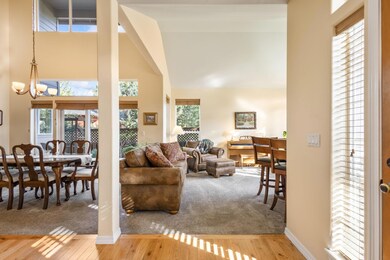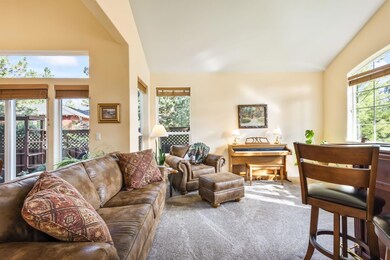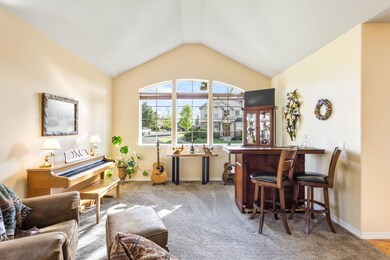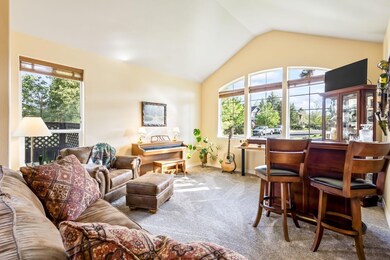
19542 Aster Ln Bend, OR 97702
Southwest Bend NeighborhoodHighlights
- Fitness Center
- Spa
- Open Floorplan
- Pine Ridge Elementary School Rated A-
- No Units Above
- 4-minute walk to River Canyon Natural Area
About This Home
As of July 2024Discover this pristine home in one of Bend's premier neighborhoods, celebrated for its proximity to the Deschutes River trail, welcoming community, and excellent amenities. Enjoy the tranquil sounds of the river from this near-canyon rim location, just steps away from trail access. The bright, open foyer leads to a spacious, inviting floor plan. The expansive kitchen features ample pantry, cabinets, and counter space, seamlessly connecting to the great room with views of the meticulously landscaped, private backyard. Adjacent to the dining room, a secluded side patio offers an intimate seating area. Upstairs, the primary suite includes a walk-in closet, shower, soaking tub, and double vanity, complemented by two additional bedrooms, a bath, and a versatile bonus room. An open balcony provides additional light and is a perfect spot for an office or study. Ideal for outdoor enthusiasts, this home also includes a 3-car garage and convenient access to all that Central Oregon has to offer!
Last Agent to Sell the Property
RE/MAX Key Properties Brokerage Phone: 5412791768 License #200510247 Listed on: 06/05/2024

Last Buyer's Agent
Scott Asla
Windermere Realty Trust License #201224085
Home Details
Home Type
- Single Family
Est. Annual Taxes
- $5,028
Year Built
- Built in 2006
Lot Details
- 6,970 Sq Ft Lot
- No Common Walls
- No Units Located Below
- Fenced
- Drip System Landscaping
- Level Lot
- Front and Back Yard Sprinklers
- Property is zoned RS, RS
HOA Fees
- $96 Monthly HOA Fees
Parking
- 3 Car Attached Garage
- Garage Door Opener
- Driveway
- On-Street Parking
Home Design
- Craftsman Architecture
- Northwest Architecture
- Stem Wall Foundation
- Frame Construction
- Composition Roof
Interior Spaces
- 3,083 Sq Ft Home
- 2-Story Property
- Open Floorplan
- Built-In Features
- Vaulted Ceiling
- Ceiling Fan
- Gas Fireplace
- Double Pane Windows
- Vinyl Clad Windows
- Great Room with Fireplace
- Loft
- Bonus Room
- Laundry Room
Kitchen
- Breakfast Area or Nook
- Eat-In Kitchen
- Breakfast Bar
- Range<<rangeHoodToken>>
- <<microwave>>
- Dishwasher
- Granite Countertops
- Tile Countertops
- Disposal
Flooring
- Wood
- Carpet
- Vinyl
Bedrooms and Bathrooms
- 3 Bedrooms
- Linen Closet
- Walk-In Closet
- Double Vanity
- Soaking Tub
- <<tubWithShowerToken>>
Home Security
- Surveillance System
- Carbon Monoxide Detectors
- Fire and Smoke Detector
Outdoor Features
- Spa
- Patio
Schools
- Pine Ridge Elementary School
- Cascade Middle School
- Bend Sr High School
Utilities
- Forced Air Heating and Cooling System
- Heating System Uses Natural Gas
- Natural Gas Connected
- Water Heater
- Phone Available
- Cable TV Available
Additional Features
- Sprinklers on Timer
- Timber
Listing and Financial Details
- Exclusions: Limestone bench on side patio
- No Short Term Rentals Allowed
- Tax Lot 06500
- Assessor Parcel Number 244773
Community Details
Overview
- River Canyon Estates Subdivision
- Property is near a preserve or public land
Amenities
- Clubhouse
Recreation
- Tennis Courts
- Community Playground
- Fitness Center
- Community Pool
- Park
- Trails
Ownership History
Purchase Details
Home Financials for this Owner
Home Financials are based on the most recent Mortgage that was taken out on this home.Purchase Details
Purchase Details
Home Financials for this Owner
Home Financials are based on the most recent Mortgage that was taken out on this home.Purchase Details
Home Financials for this Owner
Home Financials are based on the most recent Mortgage that was taken out on this home.Purchase Details
Home Financials for this Owner
Home Financials are based on the most recent Mortgage that was taken out on this home.Similar Homes in Bend, OR
Home Values in the Area
Average Home Value in this Area
Purchase History
| Date | Type | Sale Price | Title Company |
|---|---|---|---|
| Warranty Deed | $1,025,000 | First American Title | |
| Interfamily Deed Transfer | -- | None Available | |
| Warranty Deed | $505,000 | First American Title | |
| Warranty Deed | $435,000 | Amerititle | |
| Warranty Deed | $493,149 | First Amer Title Ins Co Or |
Mortgage History
| Date | Status | Loan Amount | Loan Type |
|---|---|---|---|
| Open | $625,000 | New Conventional | |
| Previous Owner | $223,500 | New Conventional | |
| Previous Owner | $225,000 | Unknown | |
| Previous Owner | $394,519 | Unknown |
Property History
| Date | Event | Price | Change | Sq Ft Price |
|---|---|---|---|---|
| 07/12/2024 07/12/24 | Sold | $1,025,000 | -2.4% | $332 / Sq Ft |
| 06/10/2024 06/10/24 | Pending | -- | -- | -- |
| 06/05/2024 06/05/24 | For Sale | $1,050,000 | +107.9% | $341 / Sq Ft |
| 12/03/2015 12/03/15 | Sold | $505,000 | -5.6% | $164 / Sq Ft |
| 11/18/2015 11/18/15 | Pending | -- | -- | -- |
| 09/04/2015 09/04/15 | For Sale | $535,000 | -- | $174 / Sq Ft |
Tax History Compared to Growth
Tax History
| Year | Tax Paid | Tax Assessment Tax Assessment Total Assessment is a certain percentage of the fair market value that is determined by local assessors to be the total taxable value of land and additions on the property. | Land | Improvement |
|---|---|---|---|---|
| 2024 | $5,424 | $323,930 | -- | -- |
| 2023 | $5,028 | $314,500 | $0 | $0 |
| 2022 | $4,691 | $296,450 | $0 | $0 |
| 2021 | $4,698 | $287,820 | $0 | $0 |
| 2020 | $4,457 | $287,820 | $0 | $0 |
| 2019 | $4,333 | $279,440 | $0 | $0 |
| 2018 | $4,211 | $271,310 | $0 | $0 |
| 2017 | $4,153 | $263,410 | $0 | $0 |
| 2016 | $3,964 | $255,740 | $0 | $0 |
| 2015 | $3,856 | $248,300 | $0 | $0 |
| 2014 | $3,744 | $241,070 | $0 | $0 |
Agents Affiliated with this Home
-
Rhonda Garrison

Seller's Agent in 2024
Rhonda Garrison
RE/MAX
(541) 279-1768
18 in this area
107 Total Sales
-
Scott Asla

Buyer's Agent in 2024
Scott Asla
Windermere Realty Trust
(541) 815-3872
3 in this area
95 Total Sales
-
C
Seller's Agent in 2015
Corinne Clarke
Cascade Hasson SIR
-
Christopher DeJon
C
Seller Co-Listing Agent in 2015
Christopher DeJon
Cascade Hasson SIR
(541) 383-7600
1 in this area
11 Total Sales
-
J
Buyer's Agent in 2015
Julie Intlekofer
Obsidian Real Estate Group
Map
Source: Oregon Datashare
MLS Number: 220183990
APN: 244773
- 61062 Snowbrush Dr
- 61121 Snowbrush Dr
- 60055 River Bluff Trail
- 61192 Foxglove Loop
- 61148 Foxglove Loop
- 61176 Foxglove Loop
- 61106 Steens Ln
- 19480 Mammoth Dr
- 19530 Sunshine Way
- 61102 Aspen Rim Ln
- 19692 Aspen Ridge Dr
- 19452 Brookside Way
- 60943 Summerwood Way
- 19486 Brookside Way
- 19555 Greatwood Loop
- 60933 Clearmeadow Ct
- 19713 Sunshine Way
- 19442 SW Century Dr
- 19476 SW Century Dr
- 19476 SW Century Dr Unit 1 & 2
