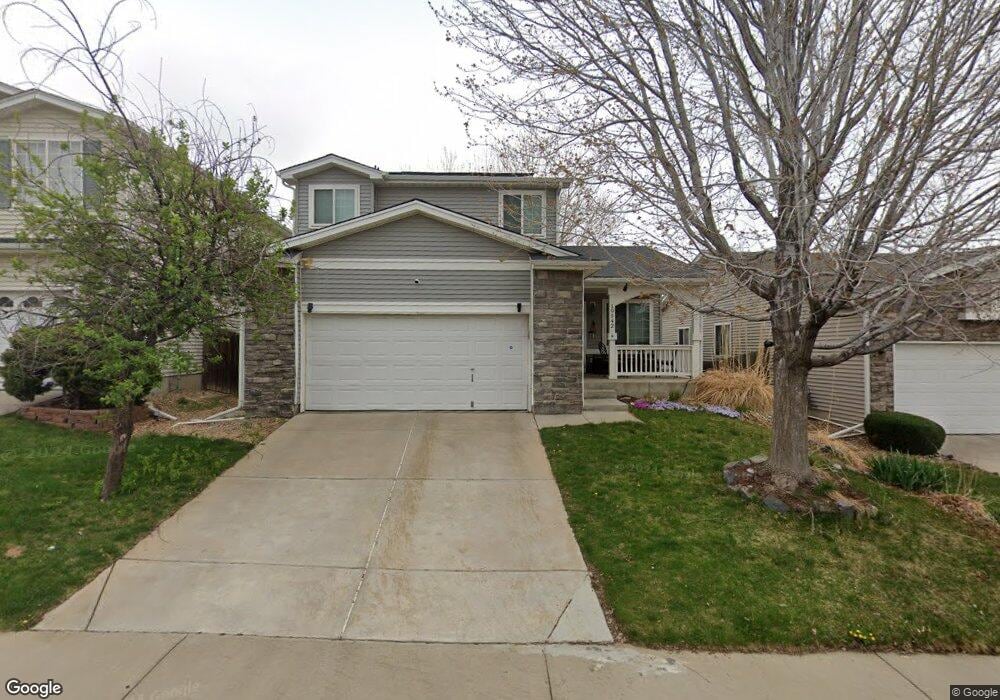19542 E 19th Place Aurora, CO 80011
Tower Triangle NeighborhoodEstimated Value: $456,000 - $465,000
4
Beds
4
Baths
1,530
Sq Ft
$300/Sq Ft
Est. Value
About This Home
This home is located at 19542 E 19th Place, Aurora, CO 80011 and is currently estimated at $459,157, approximately $300 per square foot. 19542 E 19th Place is a home located in Adams County with nearby schools including Clyde Miller K-8, Vista Peak 9-12 Preparatory, and KIPP Northeast Elementary.
Ownership History
Date
Name
Owned For
Owner Type
Purchase Details
Closed on
Jun 8, 2020
Sold by
Hoerner Scott Allen and Hoerner Natalie J
Bought by
Squar Solomon G and Nebese Abeba M
Current Estimated Value
Home Financials for this Owner
Home Financials are based on the most recent Mortgage that was taken out on this home.
Original Mortgage
$348,570
Outstanding Balance
$308,981
Interest Rate
3.2%
Mortgage Type
FHA
Estimated Equity
$150,176
Purchase Details
Closed on
Jan 19, 2005
Sold by
Hoerner Scott Allen
Bought by
Hoerner Scott Allen and Hoerner Natalie J
Home Financials for this Owner
Home Financials are based on the most recent Mortgage that was taken out on this home.
Original Mortgage
$50,000
Interest Rate
5.71%
Mortgage Type
Credit Line Revolving
Purchase Details
Closed on
Oct 23, 1999
Sold by
Talbert Irene G
Bought by
Hoerner Scott Allen
Purchase Details
Closed on
Oct 30, 1998
Sold by
Centex Homes
Bought by
Hoerner Scott Allen and Talbert Irene S
Home Financials for this Owner
Home Financials are based on the most recent Mortgage that was taken out on this home.
Original Mortgage
$100,651
Interest Rate
6.57%
Create a Home Valuation Report for This Property
The Home Valuation Report is an in-depth analysis detailing your home's value as well as a comparison with similar homes in the area
Home Values in the Area
Average Home Value in this Area
Purchase History
| Date | Buyer | Sale Price | Title Company |
|---|---|---|---|
| Squar Solomon G | $355,000 | Land Title Guarantee | |
| Hoerner Scott Allen | -- | Land Title | |
| Hoerner Scott Allen | -- | -- | |
| Hoerner Scott Allen | $141,561 | North American Title Co |
Source: Public Records
Mortgage History
| Date | Status | Borrower | Loan Amount |
|---|---|---|---|
| Open | Squar Solomon G | $348,570 | |
| Previous Owner | Hoerner Scott Allen | $50,000 | |
| Previous Owner | Hoerner Scott Allen | $100,651 |
Source: Public Records
Tax History Compared to Growth
Tax History
| Year | Tax Paid | Tax Assessment Tax Assessment Total Assessment is a certain percentage of the fair market value that is determined by local assessors to be the total taxable value of land and additions on the property. | Land | Improvement |
|---|---|---|---|---|
| 2024 | $3,136 | $28,000 | $5,250 | $22,750 |
| 2023 | $3,186 | $33,620 | $5,680 | $27,940 |
| 2022 | $2,715 | $23,890 | $5,840 | $18,050 |
| 2021 | $2,828 | $23,890 | $5,840 | $18,050 |
| 2020 | $2,770 | $23,470 | $6,010 | $17,460 |
| 2019 | $2,765 | $23,470 | $6,010 | $17,460 |
| 2018 | $2,031 | $17,170 | $4,680 | $12,490 |
| 2017 | $1,805 | $17,170 | $4,680 | $12,490 |
| 2016 | $1,344 | $12,680 | $2,950 | $9,730 |
| 2015 | $1,302 | $12,680 | $2,950 | $9,730 |
| 2014 | $1,107 | $10,620 | $2,230 | $8,390 |
Source: Public Records
Map
Nearby Homes
- 19562 E 19th Place
- 19537 E 18th Ave
- 1914 Ensenada Ct
- 2039 Espana Way
- 19335 E Batavia Place
- 1661 Fundy Way
- 1922 Danube Way
- 1619 Ensenada St
- 1958 Cathay Ct
- 1956 Cathay St
- 19958 E Batavia Dr
- 19056 E 16th Place
- 19054 E 16th Ave
- 19044 E 16th Ave
- 1791 Biscay St
- 20364 E Buchanan Dr
- 18944 E Carmel Dr
- 1662 Biscay Cir
- 18869 E Carmel Cir
- 20601 E Buchanan Dr
- 19552 E 19th Place
- 19532 E 19th Place
- 19522 E 19th Place
- 19541 E 19th Place
- 19551 E 19th Place
- 19512 E 19th Place
- 19511 E 19th Place
- 19561 E 19th Place
- 19549 E 18th Place
- 19502 E 19th Place
- 19559 E 18th Place
- 19572 E 19th Place
- 1928 Espana Way
- 19571 E 19th Place
- 19582 E 19th Place
- 19539 E 18th Place
- 19581 E 19th Place
- 1948 Espana Way
- 1958 Espana Way
- 1907 Espana Way
