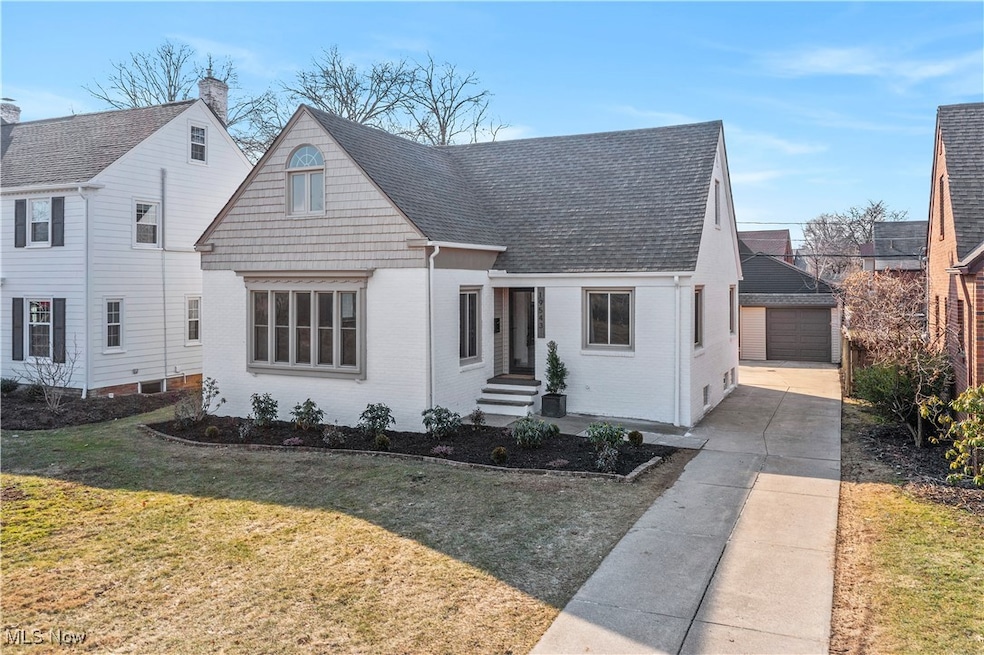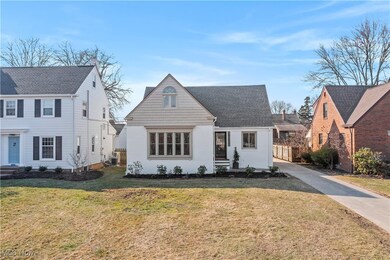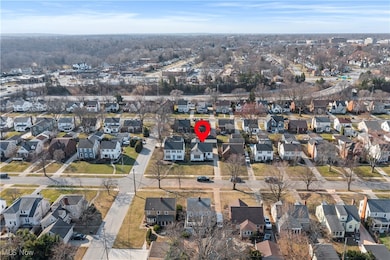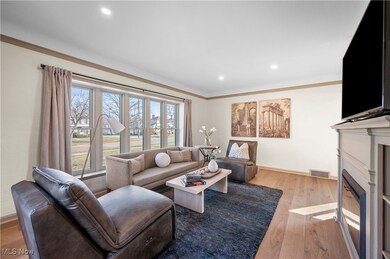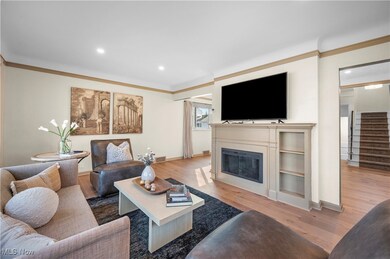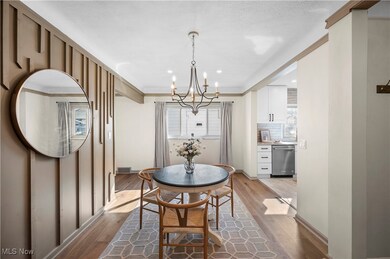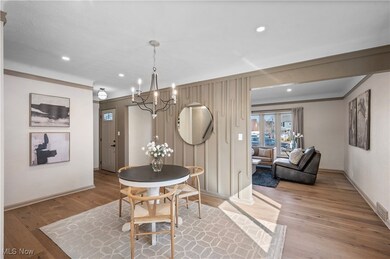
19543 Laurel Ave Rocky River, OH 44116
Highlights
- Cape Cod Architecture
- No HOA
- 1 Detached Carport Space
- Kensington Intermediate Elementary School Rated A
- 1 Car Detached Garage
- Forced Air Heating and Cooling System
About This Home
As of April 2025Welcome to this beautifully renovated showstopper located in the highly acclaimed Rocky River neighborhood. From the moment you walk through the front door, you’ll feel right at home in this stylish and modern 5-bedroom, 2.5-bathroom beauty, where every corner has been thoughtfully designed to impress.
Step right into the bright and spacious living room, featuring an electric fireplace and plenty of natural light. The open flow brings you into the formal dining room with a custom accent wall and engineered hardwood flooring joining the rooms.
Now, let’s talk about the heart of the home: the brand-new kitchen! With new cabinetry, stunning designer backsplash tiles, new quartz countertops, and all-new stainless-steel appliances, this kitchen is a showstopper! Bonus: it leads right into the enclosed 3 season room, offering the perfect spot to sip your morning coffee or enjoy a sunny afternoon.
The main level features two bedrooms and a full bathroom, making it ideal for guests or a home office setup. Upstairs, you'll find three more spacious bedrooms, with plush new carpet underfoot and a full bathroom to complete the upper level.
Don’t forget about the finished basement! With a half bath, extra living space that’s perfect for a hangout area, and even a storage room, it’s a versatile space that can adapt to whatever you need.
And the upgrades don’t stop there! The entire house has been freshly painted inside and out with the most up-to-date color trends, brand new light fixtures, flooring, and features throughout. The roof and garage have been completely redone, adding even more value to this already incredible home.
This is the perfect opportunity to move into a home that’s practically brand new—modern, trendy, and ready for you to make it your own.
Last Agent to Sell the Property
EXP Realty, LLC. Brokerage Email: diana.nachar@exprealty.com 440-558-9055 License #2023001821 Listed on: 03/13/2025

Home Details
Home Type
- Single Family
Est. Annual Taxes
- $6,154
Year Built
- Built in 1940
Lot Details
- 6,839 Sq Ft Lot
Parking
- 1 Car Detached Garage
- 1 Detached Carport Space
- Driveway
Home Design
- Cape Cod Architecture
- Colonial Architecture
- Brick Exterior Construction
- Fiberglass Roof
- Asphalt Roof
- Vinyl Siding
Interior Spaces
- 2-Story Property
- Electric Fireplace
- Family Room with Fireplace
Kitchen
- Range
- Dishwasher
Bedrooms and Bathrooms
- 5 Bedrooms | 2 Main Level Bedrooms
- 2.5 Bathrooms
Laundry
- Dryer
- Washer
Finished Basement
- Basement Fills Entire Space Under The House
- Laundry in Basement
Utilities
- Forced Air Heating and Cooling System
- Heating System Uses Gas
Community Details
- No Home Owners Association
Listing and Financial Details
- Assessor Parcel Number 301-29-084
Ownership History
Purchase Details
Home Financials for this Owner
Home Financials are based on the most recent Mortgage that was taken out on this home.Purchase Details
Purchase Details
Purchase Details
Purchase Details
Purchase Details
Purchase Details
Purchase Details
Similar Homes in Rocky River, OH
Home Values in the Area
Average Home Value in this Area
Purchase History
| Date | Type | Sale Price | Title Company |
|---|---|---|---|
| Warranty Deed | $500,000 | Ohio Real Title | |
| Warranty Deed | $220,000 | Accommodation/Courtesy Recordi | |
| Warranty Deed | $220,000 | Accommodation/Courtesy Recordi | |
| Interfamily Deed Transfer | -- | Attorney | |
| Deed | $120,000 | -- | |
| Deed | -- | -- | |
| Deed | -- | -- | |
| Deed | -- | -- | |
| Deed | -- | -- |
Mortgage History
| Date | Status | Loan Amount | Loan Type |
|---|---|---|---|
| Open | $300,000 | New Conventional | |
| Previous Owner | $50,000 | Unknown | |
| Previous Owner | $20,000 | Unknown | |
| Previous Owner | $128,800 | Unknown | |
| Previous Owner | $40,000 | Credit Line Revolving |
Property History
| Date | Event | Price | Change | Sq Ft Price |
|---|---|---|---|---|
| 04/10/2025 04/10/25 | Sold | $500,000 | +4.4% | $166 / Sq Ft |
| 03/17/2025 03/17/25 | Pending | -- | -- | -- |
| 03/13/2025 03/13/25 | For Sale | $479,000 | -- | $159 / Sq Ft |
Tax History Compared to Growth
Tax History
| Year | Tax Paid | Tax Assessment Tax Assessment Total Assessment is a certain percentage of the fair market value that is determined by local assessors to be the total taxable value of land and additions on the property. | Land | Improvement |
|---|---|---|---|---|
| 2024 | $7,019 | $126,980 | $21,315 | $105,665 |
| 2023 | $6,154 | $91,180 | $24,470 | $66,710 |
| 2022 | $6,036 | $91,175 | $24,465 | $66,710 |
| 2021 | $5,528 | $91,180 | $24,470 | $66,710 |
| 2020 | $5,022 | $72,380 | $19,430 | $52,960 |
| 2019 | $4,935 | $206,800 | $55,500 | $151,300 |
| 2018 | $4,675 | $72,380 | $19,430 | $52,960 |
| 2017 | $4,548 | $60,770 | $15,720 | $45,050 |
| 2016 | $4,428 | $60,770 | $15,720 | $45,050 |
| 2015 | $4,143 | $60,770 | $15,720 | $45,050 |
| 2014 | $4,143 | $54,260 | $14,040 | $40,220 |
Agents Affiliated with this Home
-
Diana Nachar
D
Seller's Agent in 2025
Diana Nachar
EXP Realty, LLC.
(440) 558-9055
12 in this area
28 Total Sales
-
Jesse Kracht

Buyer's Agent in 2025
Jesse Kracht
Russell Real Estate Services
(440) 212-5656
12 in this area
515 Total Sales
Map
Source: MLS Now
MLS Number: 5106462
APN: 301-29-084
- 19350 Riverwood Ave
- 19967 Purnell Ave
- 19988 Laurel Ave
- 19525 Riverview Ave
- 19064 Colahan Dr
- 2531 Hampton Rd
- 19315 Malvern Ave
- 1508 Bidwell Ave
- 19992 Hilliard Blvd
- 2730 Jameston Dr
- 18900 Colahan Dr
- 20333 Detroit Rd Unit 513
- 2880 Wooster Rd
- 18771 E Shoreland Ave
- 20599 Morewood Pkwy
- 2245 Winfield Ave
- 1587 Wooster Rd
- 3228 Wooster Rd
- 20855 Endsley Ave
- 2273 Valley View Dr
