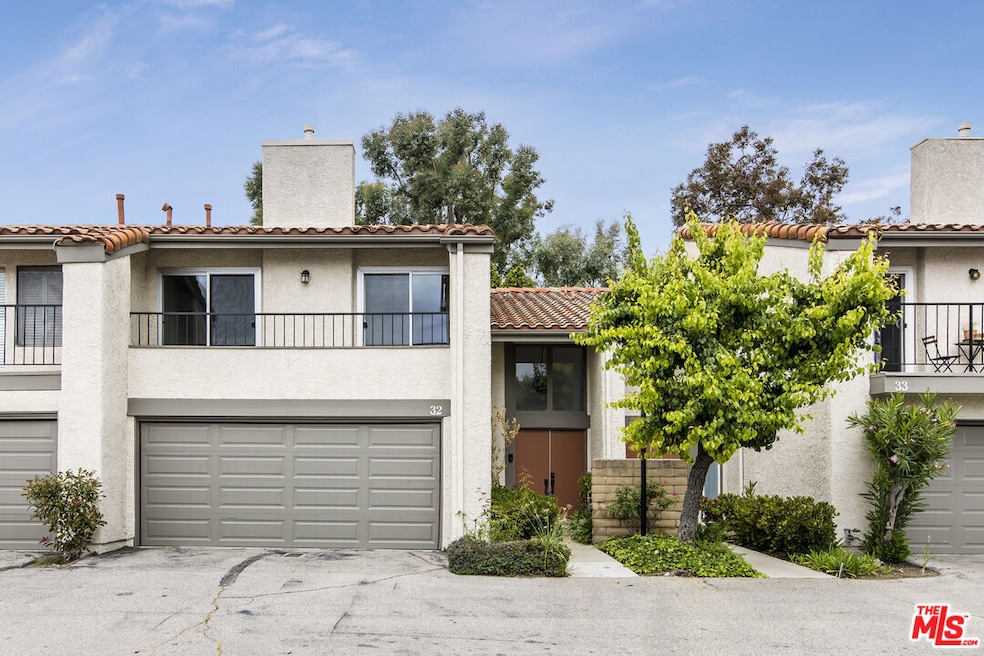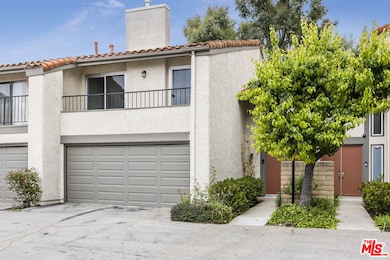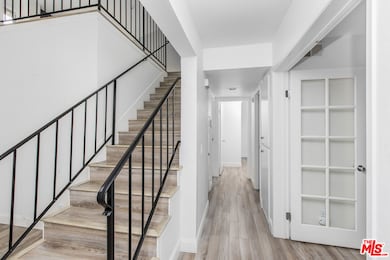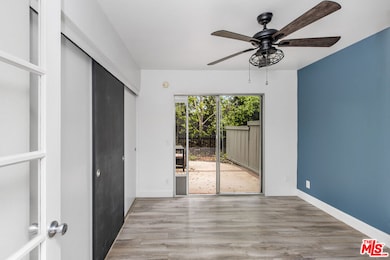
19547 Rinaldi St Unit 32 Porter Ranch, CA 91326
Porter Ranch NeighborhoodHighlights
- In Ground Pool
- View of Trees or Woods
- Contemporary Architecture
- Robert Frost Middle School Rated A-
- 7.76 Acre Lot
- Living Room with Fireplace
About This Home
As of April 2025Welcome to the highly coveted neighborhood of Porter Ranch! This beautiful 3 bedroom, 2.5 bathroom home boasts an incredible kitchen with ample cabinet space. The kitchen opens up to the spacious living room centered around a gas fireplace. The room is light and bright thanks to the soaring high vaulted ceilings and sliding glass doors that lead to the balcony. The unit is very private and quiet. Perfect for someone who works from home. The primary bedroom fits a king sized bed and has an updated ensuite bathroom. Downstairs are two additional bedrooms, a full bathroom, and a private outdoor space to set up your lounge chairs and BBQ! The home also has an attached two car garage with washer and dryer, direct access to the ground floor, and additional storage space. The location is ideal as the 118 freeway is several blocks away, as is public transportation. You're surrounded by parks and hiking trails, endless shopping, restaurants, and the highly sought after Porter Ranch School system. Don't miss jumping into the pool on a hot summer day or relaxing in the hot tub after a long week.
Last Buyer's Agent
Rene Fuentes
Coldwell Banker Quality Properties License #01474068
Townhouse Details
Home Type
- Townhome
Est. Annual Taxes
- $8,936
Year Built
- Built in 1976
HOA Fees
- $720 Monthly HOA Fees
Parking
- 2 Car Garage
Home Design
- Contemporary Architecture
- Clay Roof
Interior Spaces
- 1,532 Sq Ft Home
- 2-Story Property
- Ceiling Fan
- Entryway
- Living Room with Fireplace
- Laminate Flooring
- Views of Woods
Kitchen
- Breakfast Bar
- Microwave
- Dishwasher
Bedrooms and Bathrooms
- 3 Bedrooms
Laundry
- Laundry Room
- Dryer
- Washer
Pool
- In Ground Pool
- Heated Spa
Additional Features
- Open Patio
- Central Heating and Cooling System
Listing and Financial Details
- Assessor Parcel Number 2701-005-191
Community Details
Overview
- Association fees include earthquake insurance, trash, water and sewer paid
- 195 Units
Recreation
- Community Pool
- Community Spa
Pet Policy
- Pets Allowed
Security
- Security Service
Ownership History
Purchase Details
Home Financials for this Owner
Home Financials are based on the most recent Mortgage that was taken out on this home.Purchase Details
Purchase Details
Home Financials for this Owner
Home Financials are based on the most recent Mortgage that was taken out on this home.Purchase Details
Home Financials for this Owner
Home Financials are based on the most recent Mortgage that was taken out on this home.Purchase Details
Home Financials for this Owner
Home Financials are based on the most recent Mortgage that was taken out on this home.Purchase Details
Purchase Details
Map
Similar Homes in the area
Home Values in the Area
Average Home Value in this Area
Purchase History
| Date | Type | Sale Price | Title Company |
|---|---|---|---|
| Grant Deed | $740,000 | Consumers Title Company | |
| Quit Claim Deed | -- | None Listed On Document | |
| Grant Deed | $700,000 | Monarch Title | |
| Grant Deed | $535,000 | Fidelity National Title Co | |
| Grant Deed | $380,000 | Fidelity National Title Co | |
| Interfamily Deed Transfer | -- | -- | |
| Gift Deed | -- | -- | |
| Gift Deed | -- | -- |
Mortgage History
| Date | Status | Loan Amount | Loan Type |
|---|---|---|---|
| Open | $495,800 | New Conventional | |
| Previous Owner | $525,000 | New Conventional | |
| Previous Owner | $432,000 | New Conventional | |
| Previous Owner | $428,000 | New Conventional | |
| Previous Owner | $360,000 | New Conventional | |
| Previous Owner | $342,000 | New Conventional |
Property History
| Date | Event | Price | Change | Sq Ft Price |
|---|---|---|---|---|
| 04/10/2025 04/10/25 | Sold | $740,000 | 0.0% | $483 / Sq Ft |
| 03/04/2025 03/04/25 | Pending | -- | -- | -- |
| 02/25/2025 02/25/25 | For Sale | $740,000 | +5.7% | $483 / Sq Ft |
| 04/18/2023 04/18/23 | Sold | $700,000 | 0.0% | $457 / Sq Ft |
| 04/07/2023 04/07/23 | Pending | -- | -- | -- |
| 04/06/2023 04/06/23 | Off Market | $700,000 | -- | -- |
| 03/23/2023 03/23/23 | For Sale | $699,800 | +30.8% | $457 / Sq Ft |
| 05/20/2020 05/20/20 | Sold | $535,000 | 0.0% | $349 / Sq Ft |
| 04/19/2020 04/19/20 | Pending | -- | -- | -- |
| 03/23/2020 03/23/20 | For Sale | $535,000 | +40.8% | $349 / Sq Ft |
| 12/19/2014 12/19/14 | Sold | $380,000 | -5.0% | $248 / Sq Ft |
| 11/22/2014 11/22/14 | Pending | -- | -- | -- |
| 08/22/2014 08/22/14 | For Sale | $399,950 | -- | $261 / Sq Ft |
Tax History
| Year | Tax Paid | Tax Assessment Tax Assessment Total Assessment is a certain percentage of the fair market value that is determined by local assessors to be the total taxable value of land and additions on the property. | Land | Improvement |
|---|---|---|---|---|
| 2024 | $8,936 | $720,000 | $468,000 | $252,000 |
| 2023 | $6,960 | $562,378 | $365,914 | $196,464 |
| 2022 | $6,637 | $551,352 | $358,740 | $192,612 |
| 2021 | $6,551 | $540,542 | $351,706 | $188,836 |
| 2020 | $5,205 | $417,593 | $229,017 | $188,576 |
| 2019 | $5,003 | $409,406 | $224,527 | $184,879 |
| 2018 | $4,930 | $401,379 | $220,125 | $181,254 |
| 2016 | $4,701 | $385,794 | $211,578 | $174,216 |
| 2015 | $4,716 | $380,000 | $208,400 | $171,600 |
| 2014 | $2,685 | $211,159 | $84,459 | $126,700 |
Source: The MLS
MLS Number: 25502875
APN: 2701-005-191
- 11311 Tampa Ave Unit 30
- 11449 Tampa Ave Unit 139
- 11435 Tampa Ave Unit 92
- 19235 Index St Unit 1
- 11255 Key Ave W Unit 2
- 19538 Celtic St
- 19726 Trammell Ln
- 11040 Sweetwater Ct
- 11051 Sweetwater Ct
- 11001 Key Ave W
- 11677 Seminole Cir
- 11003 Sweetwater Ct
- 11355 Pala Mesa Dr
- 11601 Tampa Ave Unit 181
- 11455 Doral Ave
- 10839 Bismarck Ave
- 20857 W Acorn Cir
- 20702 W Chestnut Cir
- 20526 W Overlook Ct
- 20416 W Albion Way






