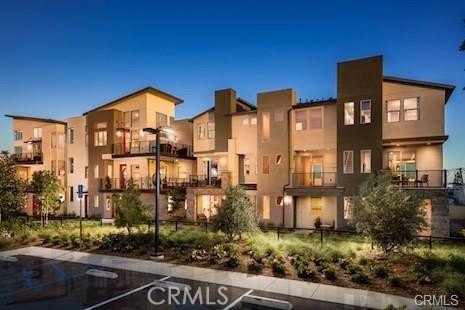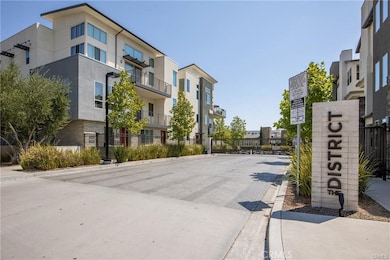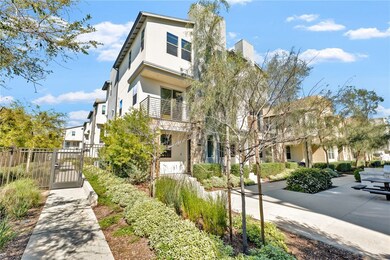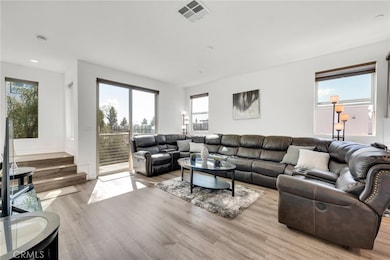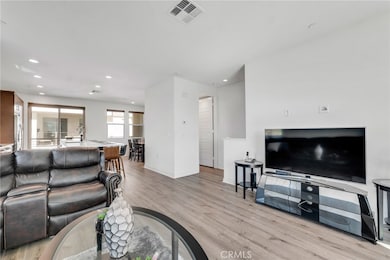
19548 Astor Place Northridge, CA 91324
Northridge NeighborhoodHighlights
- Spa
- Peek-A-Boo Views
- Open Floorplan
- Valley Academy of Arts & Sciences Rated A-
- 0.65 Acre Lot
- Multi-Level Bedroom
About This Home
As of May 2024Welcome to luxury living at 19548 Astor Place, nestled within the prestigious District community in Northridge. This stunning townhouse offers a rare blend of modern elegance, convenience, and comfort. This home has barely been touched. The first owner of this home has rarely used any of the space in the home except the first floor. Boasting 3 bedrooms and 3.5 bathrooms spread across 1814 sqft of meticulously designed space, this home epitomizes sophisticated urban living. As an added convenience, it features a Tesla charger.Upon entering, you're greeted by a spacious entry area and large coat closet, setting the tone for the functionality and practicality that defines this residence. The first level also includes a versatile room ideal for use as a bedroom, office, or gym, alongside a 2-car garage and tankless water heater.Ascending to the second level, you're met with an expansive open floor plan that seamlessly integrates the living, dining, and kitchen areas, perfect for entertaining guests or enjoying cozy family gatherings. The kitchen is a chef's delight, boasting a massive island, stainless steel appliances, and recessed lighting, while a balcony invites you to savor al fresco dining or simply soak in the California sunshine.The top floor is dedicated to relaxation and tranquility, featuring a large main bedroom suite complete with a walk-in closet and luxurious walk-in shower. An additional generously sized bedroom with its own closet and a conveniently located washer and dryer complete the upper level.The District community offers an array of amenities, including a pool, spa, clubhouse, BBQ area, and lush parks for both human and canine residents to enjoy. Security is paramount, with the gated entrance ensuring peace of mind for all residents.Convenience is paramount in this prime location, with the Northridge Fashion Center, home to a variety of shops, restaurants, a cinema, and more, just steps away. Additionally, the proximity to California State University, Northridge (CSUN), further enhances the appeal of this sought-after neighborhood.Bright, airy, and thoughtfully designed, this townhouse presents a rare opportunity to experience luxury living in one of Northridge's most coveted communities. Don't miss your chance to make this your new home sweet home.
Last Agent to Sell the Property
RE/MAX One Brokerage Phone: 818-518-4238 License #01899382 Listed on: 03/06/2024

Townhouse Details
Home Type
- Townhome
Est. Annual Taxes
- $8,695
Year Built
- Built in 2019
Lot Details
- 1 Common Wall
- Density is up to 1 Unit/Acre
HOA Fees
- $437 Monthly HOA Fees
Parking
- 2 Car Attached Garage
- Parking Available
- Rear-Facing Garage
- Two Garage Doors
- Automatic Gate
Property Views
- Peek-A-Boo
- Mountain
- Neighborhood
Home Design
- Turnkey
- Planned Development
Interior Spaces
- 1,814 Sq Ft Home
- 3-Story Property
- Open Floorplan
- High Ceiling
- Recessed Lighting
- Double Pane Windows
- Window Screens
- Living Room
- Living Room Balcony
- Home Office
- Window Bars
Kitchen
- Breakfast Area or Nook
- Breakfast Bar
- Convection Oven
- Six Burner Stove
- Range Hood
- Microwave
- Dishwasher
- Kitchen Island
- Granite Countertops
- Quartz Countertops
Flooring
- Laminate
- Tile
Bedrooms and Bathrooms
- 3 Bedrooms | 1 Main Level Bedroom
- Multi-Level Bedroom
- Walk-In Closet
- Dual Sinks
- Dual Vanity Sinks in Primary Bathroom
- Bathtub with Shower
Laundry
- Laundry Room
- Laundry on upper level
Pool
- Fence Around Pool
- Spa
Outdoor Features
- Patio
- Exterior Lighting
- Outdoor Grill
- Rain Gutters
- Front Porch
Utilities
- Central Heating and Cooling System
- 220 Volts in Garage
- Water Heater
Listing and Financial Details
- Tax Lot 3
- Tax Tract Number 63625
- Assessor Parcel Number 2761035186
- $198 per year additional tax assessments
Community Details
Overview
- 166 Units
- Pmp Managment Association, Phone Number (661) 295-4900
Amenities
- Outdoor Cooking Area
- Community Fire Pit
- Community Barbecue Grill
- Clubhouse
- Recreation Room
Recreation
- Community Pool
- Community Spa
- Dog Park
- Bike Trail
Security
- Resident Manager or Management On Site
- Controlled Access
- Carbon Monoxide Detectors
- Fire and Smoke Detector
Ownership History
Purchase Details
Home Financials for this Owner
Home Financials are based on the most recent Mortgage that was taken out on this home.Purchase Details
Home Financials for this Owner
Home Financials are based on the most recent Mortgage that was taken out on this home.Similar Homes in the area
Home Values in the Area
Average Home Value in this Area
Purchase History
| Date | Type | Sale Price | Title Company |
|---|---|---|---|
| Grant Deed | $860,000 | Orange Coast Title | |
| Warranty Deed | $648,000 | First American Title Company |
Mortgage History
| Date | Status | Loan Amount | Loan Type |
|---|---|---|---|
| Open | $602,000 | New Conventional | |
| Previous Owner | $582,843 | Adjustable Rate Mortgage/ARM |
Property History
| Date | Event | Price | Change | Sq Ft Price |
|---|---|---|---|---|
| 05/07/2024 05/07/24 | Sold | $860,000 | +1.2% | $474 / Sq Ft |
| 03/26/2024 03/26/24 | Pending | -- | -- | -- |
| 03/06/2024 03/06/24 | For Sale | $850,000 | +31.3% | $469 / Sq Ft |
| 04/24/2019 04/24/19 | Sold | $647,603 | -1.1% | $357 / Sq Ft |
| 03/16/2019 03/16/19 | Pending | -- | -- | -- |
| 02/11/2019 02/11/19 | For Sale | $654,603 | -- | $361 / Sq Ft |
Tax History Compared to Growth
Tax History
| Year | Tax Paid | Tax Assessment Tax Assessment Total Assessment is a certain percentage of the fair market value that is determined by local assessors to be the total taxable value of land and additions on the property. | Land | Improvement |
|---|---|---|---|---|
| 2024 | $8,695 | $708,241 | $207,791 | $500,450 |
| 2023 | $8,527 | $694,355 | $203,717 | $490,638 |
| 2022 | $8,126 | $680,741 | $199,723 | $481,018 |
| 2021 | $8,021 | $667,394 | $195,807 | $471,587 |
| 2020 | $8,102 | $660,552 | $193,800 | $466,752 |
| 2019 | $1,052 | $87,393 | $87,393 | $0 |
Agents Affiliated with this Home
-
Bobby Chatih

Seller's Agent in 2024
Bobby Chatih
RE/MAX
(818) 518-4238
2 in this area
99 Total Sales
-
Nataly Khrom
N
Buyer's Agent in 2024
Nataly Khrom
Fair Realty
(818) 620-8020
1 in this area
1 Total Sale
-
Cesi Pagano

Seller's Agent in 2019
Cesi Pagano
Keller Williams Realty
(949) 370-0819
1,011 Total Sales
-
Darin Hanna

Buyer's Agent in 2019
Darin Hanna
Pinnacle Estate Properties
(818) 606-8110
1 in this area
4 Total Sales
Map
Source: California Regional Multiple Listing Service (CRMLS)
MLS Number: SR24039306
APN: 2761-035-186
- 19526 Astor Place
- 19541 Cardigan Dr
- 19533 Cardigan Dr
- 19505 Cardigan Dr
- 19361 Plummer St
- 19128 Prairie St
- 19162 Liggett St
- 27 Essex Dr
- 28 Dover Dr
- 9604 Tunney Ave
- 19945 Gresham St
- 9000 Vanalden Ave Unit 176
- 9000 Vanalden Ave Unit 200
- 9000 Vanalden Ave Unit 160
- 9000 Vanalden Ave Unit 150
- 9000 Vanalden Ave Unit 117
- 9000 Vanalden Ave Unit 155
- 9000 Vanalden Ave Unit 108
- 19029 Nordhoff St Unit 103
- 19029 Nordhoff St Unit 308
