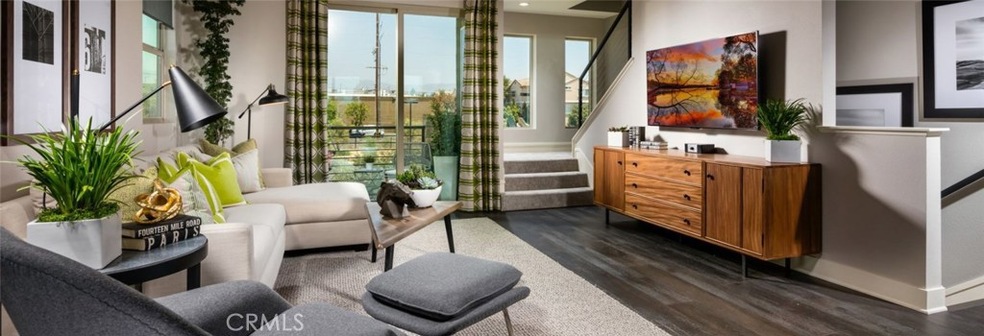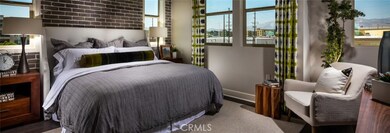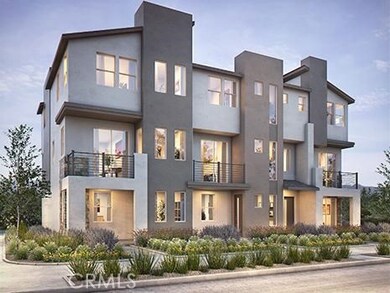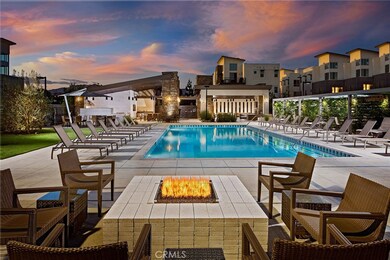
19548 Astor Place Northridge, CA 91324
Northridge NeighborhoodHighlights
- Under Construction
- In Ground Pool
- Gated Community
- Valley Academy of Arts & Sciences Rated A-
- Two Primary Bedrooms
- Wood Flooring
About This Home
As of May 2024Brand new construction. Never lived in and will be ready for occupancy mid-March 2019. Over 1800 sq ft with two master suites and office. Over 40k in upgrades included in the sales price. Excellent location within the community. Decks on front and rear of home. Light and bright. Lovely.. a must see! Super hip and modern style architecture located in a very convenient location. Walk to restaurants and entertainment. Northridge Fashion Center less than a block away.
Last Agent to Sell the Property
Keller Williams Realty License #01043716 Listed on: 02/11/2019

Property Details
Home Type
- Condominium
Est. Annual Taxes
- $8,695
Year Built
- Built in 2019 | Under Construction
Lot Details
- Property fronts an alley
- 1 Common Wall
HOA Fees
- $300 Monthly HOA Fees
Parking
- 2 Car Attached Garage
- Parking Available
- Automatic Gate
Home Design
- Modern Architecture
- Asbestos Shingle Roof
- Stucco
Interior Spaces
- 1,814 Sq Ft Home
- 3-Story Property
- High Ceiling
- Recessed Lighting
- Double Pane Windows
- Family Room Off Kitchen
Kitchen
- Open to Family Room
- Gas Oven
- Free-Standing Range
- Microwave
- Dishwasher
- ENERGY STAR Qualified Appliances
- Kitchen Island
- Disposal
Flooring
- Wood
- Carpet
- Tile
Bedrooms and Bathrooms
- 2 Bedrooms
- All Upper Level Bedrooms
- Double Master Bedroom
Laundry
- Laundry Room
- Stacked Washer and Dryer
Home Security
Pool
- In Ground Pool
- Spa
Outdoor Features
- Balcony
- Rain Gutters
Schools
- Calahan Elementary School
- Nobel Middle School
Utilities
- Whole House Fan
- Forced Air Heating and Cooling System
- Heating System Uses Natural Gas
- Vented Exhaust Fan
- Tankless Water Heater
- Gas Water Heater
Listing and Financial Details
- Tax Lot 120
- Tax Tract Number 63625
Community Details
Overview
- 166 Units
- Property Management Professionals Association, Phone Number (661) 295-4900
- Built by Shea Homes
- Residence 5
Amenities
- Outdoor Cooking Area
- Community Fire Pit
- Community Barbecue Grill
Recreation
- Community Pool
- Community Spa
Security
- Gated Community
- Carbon Monoxide Detectors
- Fire and Smoke Detector
- Fire Sprinkler System
Ownership History
Purchase Details
Home Financials for this Owner
Home Financials are based on the most recent Mortgage that was taken out on this home.Purchase Details
Home Financials for this Owner
Home Financials are based on the most recent Mortgage that was taken out on this home.Similar Homes in the area
Home Values in the Area
Average Home Value in this Area
Purchase History
| Date | Type | Sale Price | Title Company |
|---|---|---|---|
| Grant Deed | $860,000 | Orange Coast Title | |
| Warranty Deed | $648,000 | First American Title Company |
Mortgage History
| Date | Status | Loan Amount | Loan Type |
|---|---|---|---|
| Open | $602,000 | New Conventional | |
| Previous Owner | $582,843 | Adjustable Rate Mortgage/ARM |
Property History
| Date | Event | Price | Change | Sq Ft Price |
|---|---|---|---|---|
| 05/07/2024 05/07/24 | Sold | $860,000 | +1.2% | $474 / Sq Ft |
| 03/26/2024 03/26/24 | Pending | -- | -- | -- |
| 03/06/2024 03/06/24 | For Sale | $850,000 | +31.3% | $469 / Sq Ft |
| 04/24/2019 04/24/19 | Sold | $647,603 | -1.1% | $357 / Sq Ft |
| 03/16/2019 03/16/19 | Pending | -- | -- | -- |
| 02/11/2019 02/11/19 | For Sale | $654,603 | -- | $361 / Sq Ft |
Tax History Compared to Growth
Tax History
| Year | Tax Paid | Tax Assessment Tax Assessment Total Assessment is a certain percentage of the fair market value that is determined by local assessors to be the total taxable value of land and additions on the property. | Land | Improvement |
|---|---|---|---|---|
| 2024 | $8,695 | $708,241 | $207,791 | $500,450 |
| 2023 | $8,527 | $694,355 | $203,717 | $490,638 |
| 2022 | $8,126 | $680,741 | $199,723 | $481,018 |
| 2021 | $8,021 | $667,394 | $195,807 | $471,587 |
| 2020 | $8,102 | $660,552 | $193,800 | $466,752 |
| 2019 | $1,052 | $87,393 | $87,393 | $0 |
Agents Affiliated with this Home
-
Bobby Chatih

Seller's Agent in 2024
Bobby Chatih
RE/MAX
(818) 518-4238
2 in this area
99 Total Sales
-
Nataly Khrom
N
Buyer's Agent in 2024
Nataly Khrom
Fair Realty
(818) 620-8020
1 in this area
1 Total Sale
-
Cesi Pagano

Seller's Agent in 2019
Cesi Pagano
Keller Williams Realty
(949) 370-0819
1,009 Total Sales
-
Darin Hanna

Buyer's Agent in 2019
Darin Hanna
Pinnacle Estate Properties
(818) 606-8110
1 in this area
4 Total Sales
Map
Source: California Regional Multiple Listing Service (CRMLS)
MLS Number: OC19031980
APN: 2761-035-186
- 19526 Astor Place
- 19541 Cardigan Dr
- 19533 Cardigan Dr
- 19505 Cardigan Dr
- 19361 Plummer St
- 19128 Prairie St
- 19162 Liggett St
- 27 Essex Dr
- 28 Dover Dr
- 9604 Tunney Ave
- 19945 Gresham St
- 9000 Vanalden Ave Unit 176
- 9000 Vanalden Ave Unit 200
- 9000 Vanalden Ave Unit 160
- 9000 Vanalden Ave Unit 150
- 9000 Vanalden Ave Unit 117
- 9000 Vanalden Ave Unit 155
- 9000 Vanalden Ave Unit 108
- 19029 Nordhoff St Unit 308
- 19029 Nordhoff St Unit 104



