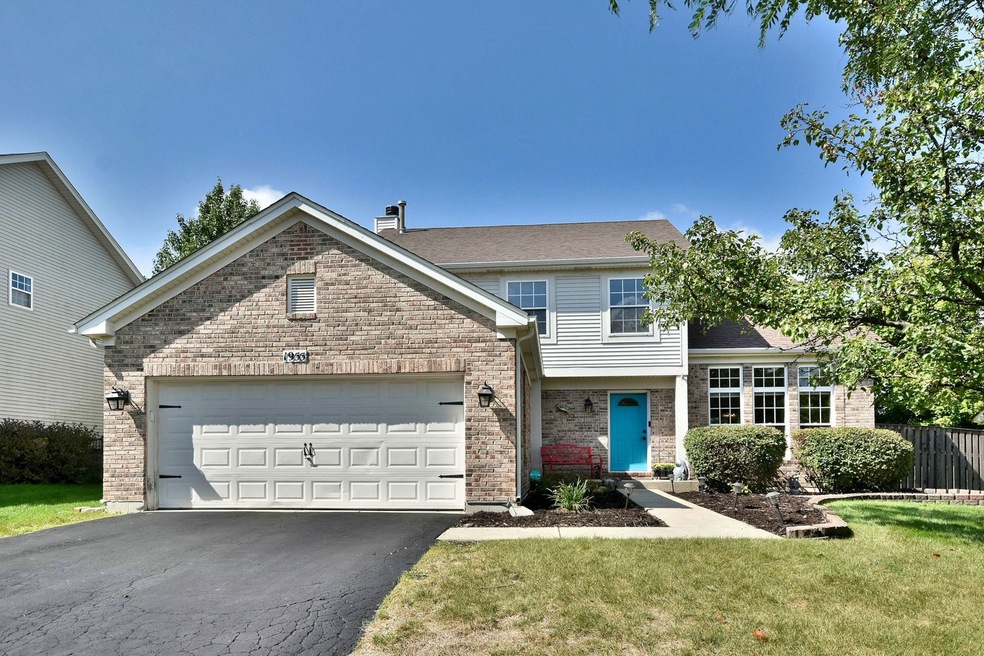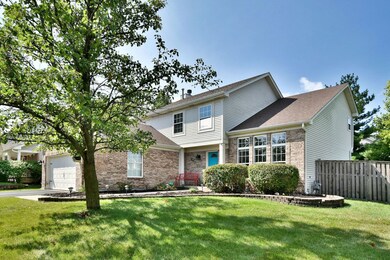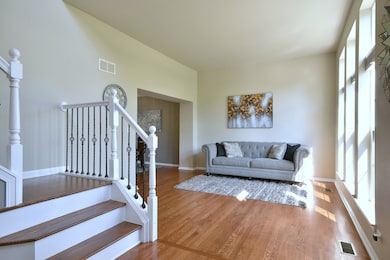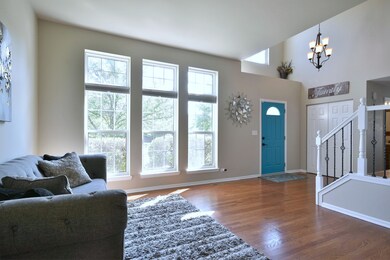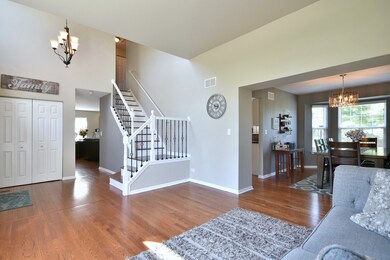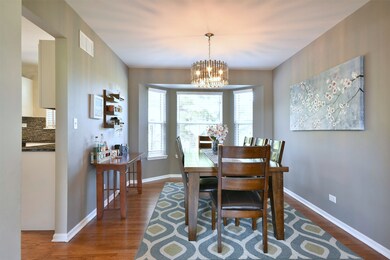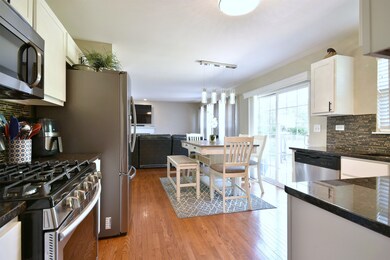
1955 Colonial St Unit 2 Aurora, IL 60503
Far Southeast NeighborhoodEstimated Value: $442,000 - $456,000
Highlights
- Property is near a park
- Recreation Room
- Wood Flooring
- Homestead Elementary School Rated A-
- Traditional Architecture
- 3-minute walk to Wheatland Park
About This Home
As of November 2022MULTIPLE OFFERS RECEIVED ASKING FOR HIGHEST AND BEST BY 5 PM MONDAY 9/19/22 Welcome Home! This nicely updated 3 + 1 bedroom 2 1/2 bath home is move in ready! Entertain Family and Friends in the Formal Living & Dining Room. The remodeled Kitchen has granite countertops, tile backsplash, newer stainless steel appliances, updated light fixtures and opens to the cozy Family Room with gas fireplace. Upstairs you will find an Owners Suite with a walk in closet & a lux bath with dual vanities, soaker tub and separate shower. Two additional bedrooms and updated Bath. Need more room to roam, the Finished Basement is the perfect place to hang out with family and friends, plus the additional flex room can be used as a 4th bedroom or exercise room. The home has been freshly painted, has gleaming hardwood floors throughout, New Roof in 2018, New Furnace in 2020, New Stove and Fridge in 2021. The large corner lot is fenced and has plenty of room to entertain on your paver patio. Excellent location across from Wheatlands Park with walking paths, playground, sand volleyball court, sports fields and pond. Close to shopping dining and Dist 308 schools.
Last Listed By
Coldwell Banker Real Estate Group License #475124010 Listed on: 09/16/2022

Home Details
Home Type
- Single Family
Est. Annual Taxes
- $8,817
Year Built
- Built in 2002
Lot Details
- 0.28 Acre Lot
- Lot Dimensions are 143x96x114x37x81
- Fenced Yard
- Corner Lot
- Paved or Partially Paved Lot
HOA Fees
- $21 Monthly HOA Fees
Parking
- 2 Car Attached Garage
- Garage Door Opener
- Driveway
- Parking Space is Owned
Home Design
- Traditional Architecture
- Asphalt Roof
- Concrete Perimeter Foundation
Interior Spaces
- 1,827 Sq Ft Home
- 2-Story Property
- Gas Log Fireplace
- Insulated Windows
- Family Room with Fireplace
- Living Room
- Formal Dining Room
- Recreation Room
- Wood Flooring
- Partially Finished Basement
- Basement Fills Entire Space Under The House
Kitchen
- Range
- Microwave
- Dishwasher
- Stainless Steel Appliances
Bedrooms and Bathrooms
- 3 Bedrooms
- 4 Potential Bedrooms
- Dual Sinks
- Whirlpool Bathtub
- Separate Shower
Laundry
- Laundry Room
- Laundry on main level
- Dryer
- Washer
Utilities
- Forced Air Heating and Cooling System
- Heating System Uses Natural Gas
Additional Features
- Brick Porch or Patio
- Property is near a park
Community Details
- Manager Association, Phone Number (630) 897-0500
- Wheatlands Subdivision
- Property managed by REAL MANAGE
Listing and Financial Details
- Other Tax Exemptions
Ownership History
Purchase Details
Home Financials for this Owner
Home Financials are based on the most recent Mortgage that was taken out on this home.Purchase Details
Home Financials for this Owner
Home Financials are based on the most recent Mortgage that was taken out on this home.Purchase Details
Home Financials for this Owner
Home Financials are based on the most recent Mortgage that was taken out on this home.Purchase Details
Purchase Details
Purchase Details
Home Financials for this Owner
Home Financials are based on the most recent Mortgage that was taken out on this home.Similar Homes in Aurora, IL
Home Values in the Area
Average Home Value in this Area
Purchase History
| Date | Buyer | Sale Price | Title Company |
|---|---|---|---|
| Arrabotu Shashank | $385,000 | Fidelity National Title | |
| Llamas Mario A | $240,000 | Blm Title Services Llc | |
| Jenks Daniel M | -- | Blm Title Services Llc | |
| The Secretary Of Housing & Urban Develop | -- | None Available | |
| Nationwide Advantage Mortgage Co | $343,594 | None Available | |
| Trejo Guillermo | $236,000 | Chicago Title Insurance Co |
Mortgage History
| Date | Status | Borrower | Loan Amount |
|---|---|---|---|
| Open | Arrabotu Shashank | $308,000 | |
| Previous Owner | Llamas Mario | $288,000 | |
| Previous Owner | Llamas Mario A | $292,000 | |
| Previous Owner | Llamas Mario A | $247,900 | |
| Previous Owner | Trejo Guillermo | $277,095 | |
| Previous Owner | Trejo Guillermo | $80,000 | |
| Previous Owner | Trejo Guillermo | $30,000 | |
| Previous Owner | Trejo Guillermo | $200,000 | |
| Previous Owner | Trejo Guillermo | $200,000 |
Property History
| Date | Event | Price | Change | Sq Ft Price |
|---|---|---|---|---|
| 11/02/2022 11/02/22 | Sold | $385,000 | +2.7% | $211 / Sq Ft |
| 09/19/2022 09/19/22 | Pending | -- | -- | -- |
| 09/16/2022 09/16/22 | For Sale | $375,000 | +56.3% | $205 / Sq Ft |
| 06/19/2015 06/19/15 | Sold | $240,000 | -2.0% | $131 / Sq Ft |
| 05/01/2015 05/01/15 | Pending | -- | -- | -- |
| 04/28/2015 04/28/15 | Price Changed | $245,000 | -2.0% | $134 / Sq Ft |
| 04/15/2015 04/15/15 | Price Changed | $249,900 | -2.0% | $137 / Sq Ft |
| 04/07/2015 04/07/15 | Price Changed | $254,900 | -1.6% | $140 / Sq Ft |
| 03/26/2015 03/26/15 | For Sale | $259,000 | +53.2% | $142 / Sq Ft |
| 12/24/2014 12/24/14 | Sold | $169,100 | -14.2% | $93 / Sq Ft |
| 11/12/2014 11/12/14 | Pending | -- | -- | -- |
| 11/11/2014 11/11/14 | Price Changed | $197,100 | -10.0% | $108 / Sq Ft |
| 08/29/2014 08/29/14 | For Sale | $219,000 | -- | $120 / Sq Ft |
Tax History Compared to Growth
Tax History
| Year | Tax Paid | Tax Assessment Tax Assessment Total Assessment is a certain percentage of the fair market value that is determined by local assessors to be the total taxable value of land and additions on the property. | Land | Improvement |
|---|---|---|---|---|
| 2023 | $8,817 | $96,422 | $20,547 | $75,875 |
| 2022 | $0 | $95,039 | $19,437 | $75,602 |
| 2021 | $0 | $90,513 | $18,511 | $72,002 |
| 2020 | $8,797 | $89,079 | $18,218 | $70,861 |
| 2019 | $8,797 | $86,569 | $17,705 | $68,864 |
| 2018 | $8,282 | $79,265 | $17,315 | $61,950 |
| 2017 | $8,207 | $77,219 | $16,868 | $60,351 |
| 2016 | $8,129 | $75,557 | $16,505 | $59,052 |
| 2015 | $8,830 | $72,651 | $15,870 | $56,781 |
| 2014 | $8,830 | $73,300 | $21,000 | $52,300 |
| 2013 | $8,830 | $73,300 | $21,000 | $52,300 |
Agents Affiliated with this Home
-
Yvette Kincer

Seller's Agent in 2022
Yvette Kincer
Coldwell Banker Real Estate Group
(630) 857-8073
3 in this area
74 Total Sales
-
Lisa Wolf

Buyer's Agent in 2022
Lisa Wolf
Keller Williams North Shore West
(224) 627-5600
11 in this area
1,131 Total Sales
-
Kimberly Zahand

Buyer Co-Listing Agent in 2022
Kimberly Zahand
Keller Williams North Shore West
(630) 215-6063
11 in this area
386 Total Sales
-
JoAnn Hassler

Seller's Agent in 2015
JoAnn Hassler
RE/MAX
(630) 235-0901
22 Total Sales
-
Jeanne DeLaFuente Gamage

Seller Co-Listing Agent in 2015
Jeanne DeLaFuente Gamage
Keller Williams Infinity
(630) 542-3652
4 in this area
134 Total Sales
-
Christian Chase

Seller's Agent in 2014
Christian Chase
Chase Real Estate LLC
(630) 527-0095
2 in this area
496 Total Sales
Map
Source: Midwest Real Estate Data (MRED)
MLS Number: 11630912
APN: 01-06-202-054
- 2665 Tiffany St
- 2136 Colonial St Unit 1
- 2675 Dorothy Dr
- 2410 Oakfield Ct
- 2495 Hafenrichter Rd
- 2520 Dorothy Dr
- 2690 Moss Ln
- 2525 Ridge Rd Unit 6
- 2747 Hillsboro Blvd Unit 3
- 2270 Twilight Dr Unit 2270
- 2278 Twilight Dr
- 3147 Cambria Ct Unit 474
- 2330 Georgetown Cir Unit 16
- 3025 Diane Dr
- 2753 Lansdale St
- 1704 Middlebury Dr Unit 302
- 1722 Middlebury Dr Unit 315
- 2366 Georgetown Cir Unit 3
- 2125 Union Mill Dr Unit 1
- 2645 Lindrick Ln
- 1955 Colonial St Unit 2
- 1965 Colonial St
- 2603 Barrington Dr
- 1975 Colonial St Unit 2
- 2607 Barrington Dr
- 2601 Barrington Dr Unit 6
- 2604 Dunrobin Cir
- 1980 Gardner Cir E
- 1985 Colonial St
- 1972 Gardner Cir E
- 2609 Barrington Dr E
- 2599 Barrington Dr
- 2609 Barrington Dr Unit 2
- 2608 Dunrobin Cir
- 1964 Gardner Cir E
- 1988 Gardner Cir E
- 1995 Colonial St Unit 2
- 2597 Barrington Dr Unit 6
- 2611 Barrington Dr Unit 2
- 2605 Dunrobin Cir
