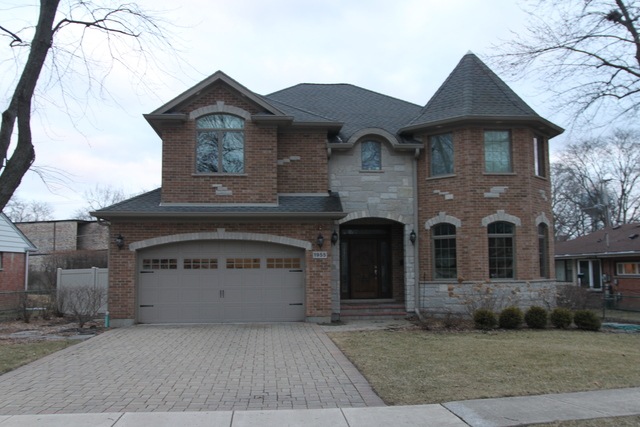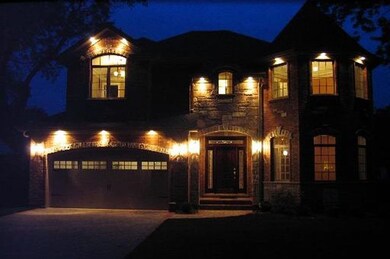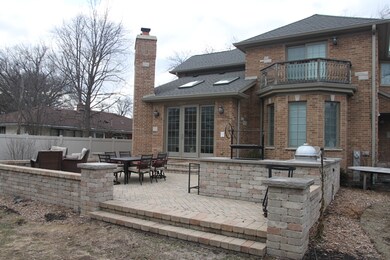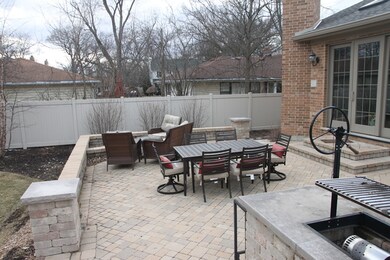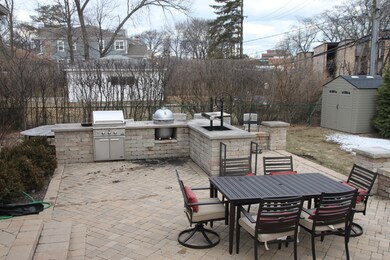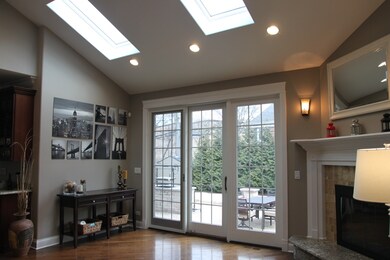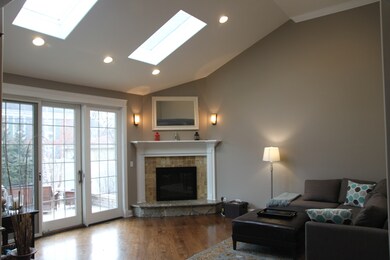
1955 Lincoln Ave Unit 2 Northbrook, IL 60062
Highlights
- Heated Floors
- Landscaped Professionally
- Vaulted Ceiling
- Greenbriar Elementary School Rated A
- Recreation Room
- Whirlpool Bathtub
About This Home
As of April 2021Recent brick construction in downtown Northbrook. Hugh walk score 4000 total sq feet including finished basement. Over $60k in outdoor improvements, including great entertaining on large paver patio with multiple cooking stations and fire pit, shed. 4 bedrooms 3 full baths upstairs. 1 bedroom and full bath in the basement. Hardwoods throughout main level, stairs, landings, extensive custom trim work throughout. Plush carpet in bedrooms. Master bath with heated tile floors, multiple head steam shower, whirlpool bath. Basement includes ample storage, wet bar, 800+ bottle wine cellar. High end Thermador and Sub Zero stainless steel appliances
Last Agent to Sell the Property
iRealty Flat Fee Brokerage License #471016540 Listed on: 03/07/2018
Home Details
Home Type
- Single Family
Est. Annual Taxes
- $17,063
Year Built
- 2010
Lot Details
- Fenced Yard
- Landscaped Professionally
Parking
- Attached Garage
- Garage Door Opener
- Brick Driveway
- Garage Is Owned
Home Design
- Brick Exterior Construction
- Slab Foundation
- Asphalt Shingled Roof
Interior Spaces
- Wet Bar
- Vaulted Ceiling
- Skylights
- Wood Burning Fireplace
- Entrance Foyer
- Home Office
- Recreation Room
Kitchen
- Breakfast Bar
- Walk-In Pantry
- Double Oven
- Microwave
- High End Refrigerator
- Dishwasher
- Stainless Steel Appliances
- Kitchen Island
- Disposal
Flooring
- Wood
- Heated Floors
Bedrooms and Bathrooms
- Primary Bathroom is a Full Bathroom
- Dual Sinks
- Whirlpool Bathtub
- Steam Shower
- Shower Body Spray
- Separate Shower
Laundry
- Laundry on main level
- Dryer
- Washer
Finished Basement
- Basement Fills Entire Space Under The House
- Finished Basement Bathroom
Outdoor Features
- Balcony
- Brick Porch or Patio
- Fire Pit
Utilities
- Forced Air Zoned Cooling and Heating System
- Two Heating Systems
- Heating System Uses Gas
- Individual Controls for Heating
- Radiant Heating System
- Lake Michigan Water
Listing and Financial Details
- $2,500 Seller Concession
Ownership History
Purchase Details
Home Financials for this Owner
Home Financials are based on the most recent Mortgage that was taken out on this home.Purchase Details
Home Financials for this Owner
Home Financials are based on the most recent Mortgage that was taken out on this home.Purchase Details
Home Financials for this Owner
Home Financials are based on the most recent Mortgage that was taken out on this home.Purchase Details
Home Financials for this Owner
Home Financials are based on the most recent Mortgage that was taken out on this home.Purchase Details
Purchase Details
Purchase Details
Purchase Details
Similar Homes in Northbrook, IL
Home Values in the Area
Average Home Value in this Area
Purchase History
| Date | Type | Sale Price | Title Company |
|---|---|---|---|
| Warranty Deed | $915,000 | Old Republic National Title | |
| Warranty Deed | $840,000 | Chicago Title | |
| Warranty Deed | $925,000 | Alliance Title Corporation | |
| Warranty Deed | $80,000 | None Available | |
| Warranty Deed | -- | None Available | |
| Trustee Deed | $180,000 | -- | |
| Quit Claim Deed | -- | -- | |
| Trustee Deed | -- | -- |
Mortgage History
| Date | Status | Loan Amount | Loan Type |
|---|---|---|---|
| Previous Owner | $823,500 | New Conventional | |
| Previous Owner | $661,500 | New Conventional | |
| Previous Owner | $672,000 | New Conventional | |
| Previous Owner | $585,000 | Adjustable Rate Mortgage/ARM | |
| Previous Owner | $637,000 | Adjustable Rate Mortgage/ARM | |
| Previous Owner | $650,000 | New Conventional | |
| Previous Owner | $650,000 | New Conventional | |
| Previous Owner | $125,000 | Construction |
Property History
| Date | Event | Price | Change | Sq Ft Price |
|---|---|---|---|---|
| 04/29/2021 04/29/21 | Sold | $915,000 | -1.0% | $295 / Sq Ft |
| 02/10/2021 02/10/21 | Pending | -- | -- | -- |
| 01/04/2021 01/04/21 | For Sale | $924,000 | +10.0% | $298 / Sq Ft |
| 07/09/2018 07/09/18 | Sold | $840,000 | -4.0% | $280 / Sq Ft |
| 05/04/2018 05/04/18 | Pending | -- | -- | -- |
| 04/14/2018 04/14/18 | Price Changed | $874,750 | -0.5% | $292 / Sq Ft |
| 04/04/2018 04/04/18 | Price Changed | $879,000 | -2.2% | $293 / Sq Ft |
| 03/07/2018 03/07/18 | For Sale | $899,000 | -- | $300 / Sq Ft |
Tax History Compared to Growth
Tax History
| Year | Tax Paid | Tax Assessment Tax Assessment Total Assessment is a certain percentage of the fair market value that is determined by local assessors to be the total taxable value of land and additions on the property. | Land | Improvement |
|---|---|---|---|---|
| 2024 | $17,063 | $75,402 | $11,172 | $64,230 |
| 2023 | $16,527 | $78,004 | $11,172 | $66,832 |
| 2022 | $16,527 | $78,004 | $11,172 | $66,832 |
| 2021 | $16,653 | $69,989 | $9,023 | $60,966 |
| 2020 | $16,375 | $69,989 | $9,023 | $60,966 |
| 2019 | $15,895 | $76,912 | $9,023 | $67,889 |
| 2018 | $16,973 | $75,914 | $7,949 | $67,965 |
| 2017 | $16,548 | $75,914 | $7,949 | $67,965 |
| 2016 | $15,752 | $75,914 | $7,949 | $67,965 |
| 2015 | $14,405 | $63,429 | $6,660 | $56,769 |
| 2014 | $13,773 | $63,429 | $6,660 | $56,769 |
| 2013 | $18,618 | $87,517 | $6,660 | $80,857 |
Agents Affiliated with this Home
-
Carol Weiskirch

Seller's Agent in 2021
Carol Weiskirch
Baird Warner
(847) 971-9408
5 in this area
89 Total Sales
-
Joy Axelson

Buyer's Agent in 2021
Joy Axelson
Axelson Realty LLC
(847) 722-5904
11 in this area
53 Total Sales
-
Vanessa Carlson

Seller's Agent in 2018
Vanessa Carlson
iRealty Flat Fee Brokerage
(708) 542-4577
3 in this area
712 Total Sales
Map
Source: Midwest Real Estate Data (MRED)
MLS Number: MRD09878542
APN: 04-10-118-002-0000
- 1184 Cedar Ln
- 1037 Cedar Ln
- 1060 Cedar Ln
- 1173 Greenbriar Ln
- 1249 Gateway Ct
- 1181 Shermer Rd
- 1179 Shermer Rd
- 2009 Dundee Rd
- 2210 Center Ave
- 2227 Catherine St
- 1719 Ferndale Ave
- 860 Cedar Ln Unit 12A
- 2028 Maple Ave
- 1455 Shermer Rd Unit 506C
- 1730 Elm Ave
- 1499 Shermer Rd Unit 204E
- 1040 Shermer Rd
- 2333 Catherine St
- 1302 Waukegan Rd
- 2015 Illinois Rd
