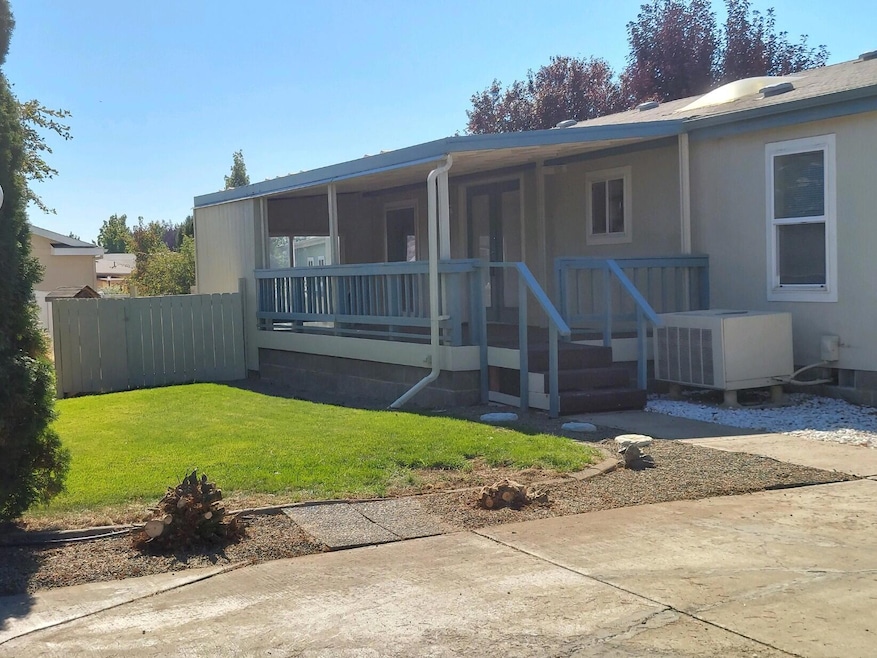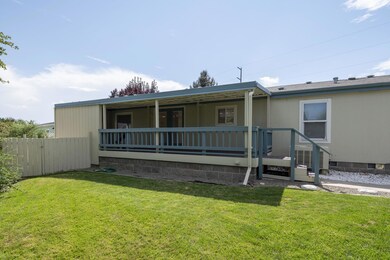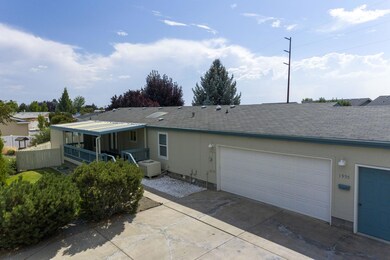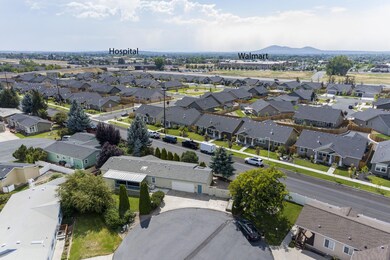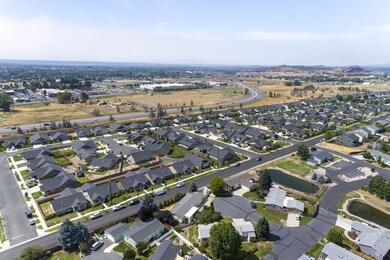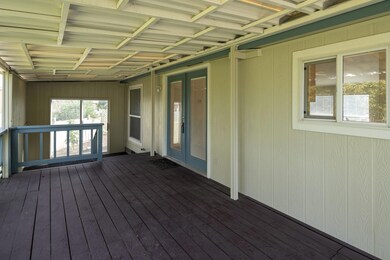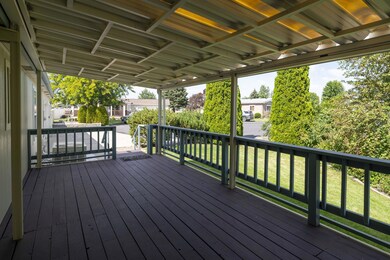
1955 NE 6th St Redmond, OR 97756
Highlights
- Senior Community
- Traditional Architecture
- 2 Car Attached Garage
- Deck
- Great Room
- Eat-In Kitchen
About This Home
As of March 2024Amazing location in NE Redmond just minutes from the hospital and other conveniences. Private one-level home on quiet cul-de-sac. This home features vaulted ceilings and a wonderful great room floor plan with nice room separation. Two bedrooms and full bath on one side of the house with primary on the other side. Kitchen complete with island, newer fridge and range w/glass cooktop and also includes a microwave, dishwasher, and insta-hot at the sink. Spacious covered front deck. Over-sized 2-car garage with workbench. Fully fenced backyard with storage shed and additional parking. Call today for a private showing!
Last Agent to Sell the Property
Pahlisch Real Estate, Inc. License #201233128 Listed on: 01/30/2024
Property Details
Home Type
- Mobile/Manufactured
Est. Annual Taxes
- $2,410
Year Built
- Built in 2000
Lot Details
- 7,841 Sq Ft Lot
- No Common Walls
- Fenced
- Landscaped
- Level Lot
HOA Fees
- $135 Monthly HOA Fees
Parking
- 2 Car Attached Garage
- Garage Door Opener
- Driveway
Home Design
- Traditional Architecture
- Block Foundation
- Composition Roof
- Modular or Manufactured Materials
Interior Spaces
- 1,378 Sq Ft Home
- 1-Story Property
- Vinyl Clad Windows
- Great Room
Kitchen
- Eat-In Kitchen
- Range
- Microwave
- Dishwasher
- Kitchen Island
- Laminate Countertops
Flooring
- Carpet
- Laminate
- Tile
Bedrooms and Bathrooms
- 3 Bedrooms
- 2 Full Bathrooms
- Bathtub with Shower
Laundry
- Laundry Room
- Dryer
- Washer
Outdoor Features
- Deck
- Shed
Schools
- Tom Mccall Elementary School
- Elton Gregory Middle School
- Redmond High School
Mobile Home
- Manufactured Home With Land
Utilities
- Forced Air Heating and Cooling System
- Heat Pump System
- Water Heater
- Septic Tank
Community Details
- Senior Community
- Ni Lah Sha Village Subdivision
Listing and Financial Details
- Tax Lot 00303
- Assessor Parcel Number 181205
Similar Homes in Redmond, OR
Home Values in the Area
Average Home Value in this Area
Property History
| Date | Event | Price | Change | Sq Ft Price |
|---|---|---|---|---|
| 03/15/2024 03/15/24 | Sold | $340,000 | -2.6% | $247 / Sq Ft |
| 02/14/2024 02/14/24 | Pending | -- | -- | -- |
| 01/30/2024 01/30/24 | For Sale | $349,000 | 0.0% | $253 / Sq Ft |
| 01/16/2024 01/16/24 | Pending | -- | -- | -- |
| 10/11/2023 10/11/23 | Price Changed | $349,000 | -4.1% | $253 / Sq Ft |
| 09/12/2023 09/12/23 | Price Changed | $363,750 | -3.0% | $264 / Sq Ft |
| 08/18/2023 08/18/23 | For Sale | $375,000 | +94.8% | $272 / Sq Ft |
| 08/06/2018 08/06/18 | Sold | $192,500 | -1.3% | $140 / Sq Ft |
| 06/01/2018 06/01/18 | Pending | -- | -- | -- |
| 05/03/2018 05/03/18 | For Sale | $195,000 | -- | $142 / Sq Ft |
Tax History Compared to Growth
Agents Affiliated with this Home
-
Kariann Box

Seller's Agent in 2024
Kariann Box
Pahlisch Real Estate, Inc.
(541) 350-3055
153 Total Sales
-
Julie Mayers

Buyer's Agent in 2024
Julie Mayers
Keller Williams Realty Central Oregon
(541) 699-2736
14 Total Sales
-
Carey McQuate
C
Seller's Agent in 2018
Carey McQuate
Cascade Hasson SIR
(541) 788-7917
205 Total Sales
-
Nancy Popp

Buyer's Agent in 2018
Nancy Popp
Crooked River Realty
(541) 815-8000
103 Total Sales
Map
Source: Oregon Datashare
MLS Number: 220169925
- 1875 NE 6th St
- 604 NE Shoshone Dr
- 735 NE Oak Place
- 1729 NE 3rd Ct
- 2211 NE 3rd St
- 480 NE Poplar Ave
- 2254 NE Arapahoe Ct
- 1641 NE 3rd Ct
- 1950 NE 2nd St
- 569 NE Negus Loop
- 2461 NE 5th St
- 719 NE Quince Ave
- 2473 NE 5th St
- 2471 NE 3rd St
- 1390 NE 3rd St
- 2527 NE 5th St
- 2560 NE 5th St
- 805 NE Redwood Ave
- 768 NE Redwood Ct
- 2259 NE 13th St
