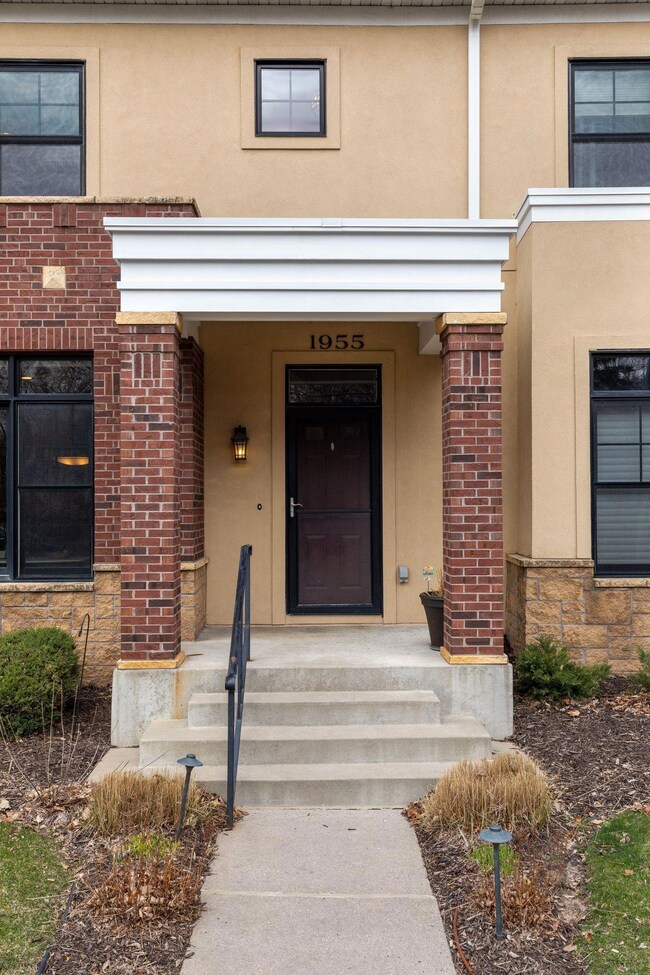
1955 Oak St Saint Paul, MN 55118
Estimated Value: $500,000 - $539,000
Highlights
- Forced Air Heating and Cooling System
- Family Room
- Heated Garage
- Somerset Elementary School Rated A-
About This Home
As of July 2022TURN-KEY AND SPOTLESS ROW TOWN-HOME LOCATED IN THE "VILLAGE" OF MENDOTA HEIGHTS. THIS UNIT FEATURES 10FT MAIN FLOOR CEILINGS,AND OPEN AND BRIGHT CONCEPT WITH GLEAMING HARDWOOD FLOORS,CUSTOM BUILT IN CABINETS,A GOURMET KITCHEN WITH SS APPLIANCES,SOLID SURFACE COUNTERS AND AN ABUNDANT AMOUNT OF CABINET SPACE.SPACIOUS OWNERS SUITE WITH A VAULTED CEILING AND A "SPA" LIKE BATHROOM, SECOND GUEST BEDROOM AND A WORKSPACE/LOFT AREA. 2 CAR UNDERGROUND GARAGE WITH 2 ADDITIONAL STORAGE ROOMS. STEPS AWAY FROM SHOPPING AND RESTAURANTS!
Townhouse Details
Home Type
- Townhome
Est. Annual Taxes
- $4,378
Year Built
- Built in 2006
Lot Details
- 4,356
HOA Fees
- $534 Monthly HOA Fees
Parking
- 2 Car Garage
- Heated Garage
- Tuck Under Garage
- Parking Fee
- Assigned Parking
Interior Spaces
- 2,330 Sq Ft Home
- 2-Story Property
- Family Room
- Living Room with Fireplace
Kitchen
- Range
- Microwave
- Dishwasher
Bedrooms and Bathrooms
- 2 Bedrooms
Laundry
- Dryer
- Washer
Utilities
- Forced Air Heating and Cooling System
Community Details
- Association fees include maintenance structure, hazard insurance, lawn care, ground maintenance, professional mgmt, trash, snow removal
- Gassen Association, Phone Number (952) 922-5575
- Mendota Heights Town Center Subdivision
Listing and Financial Details
- Assessor Parcel Number 274833511955
Ownership History
Purchase Details
Home Financials for this Owner
Home Financials are based on the most recent Mortgage that was taken out on this home.Purchase Details
Purchase Details
Home Financials for this Owner
Home Financials are based on the most recent Mortgage that was taken out on this home.Similar Homes in Saint Paul, MN
Home Values in the Area
Average Home Value in this Area
Purchase History
| Date | Buyer | Sale Price | Title Company |
|---|---|---|---|
| Whaley Nanette | $500,000 | -- | |
| Byme Linda M | -- | None Available | |
| Byrne Linda Marie | $480,461 | -- |
Mortgage History
| Date | Status | Borrower | Loan Amount |
|---|---|---|---|
| Previous Owner | Byrne Linda Marie | $277,050 | |
| Previous Owner | Byrne Linda M | $336,000 | |
| Previous Owner | Byrne Linda Marie | $339,000 |
Property History
| Date | Event | Price | Change | Sq Ft Price |
|---|---|---|---|---|
| 07/25/2022 07/25/22 | Sold | $500,000 | 0.0% | $215 / Sq Ft |
| 05/27/2022 05/27/22 | Pending | -- | -- | -- |
| 05/24/2022 05/24/22 | Price Changed | $499,900 | -4.8% | $215 / Sq Ft |
| 04/27/2022 04/27/22 | For Sale | $524,900 | -- | $225 / Sq Ft |
Tax History Compared to Growth
Tax History
| Year | Tax Paid | Tax Assessment Tax Assessment Total Assessment is a certain percentage of the fair market value that is determined by local assessors to be the total taxable value of land and additions on the property. | Land | Improvement |
|---|---|---|---|---|
| 2023 | $4,536 | $499,100 | $61,800 | $437,300 |
| 2022 | $4,272 | $513,500 | $62,500 | $451,000 |
| 2021 | $4,378 | $427,300 | $51,900 | $375,400 |
| 2020 | $4,400 | $432,000 | $52,500 | $379,500 |
| 2019 | $4,330 | $418,300 | $50,800 | $367,500 |
| 2018 | $4,085 | $392,500 | $39,200 | $353,300 |
| 2017 | $4,229 | $384,900 | $38,500 | $346,400 |
| 2016 | $4,020 | $384,900 | $38,500 | $346,400 |
| 2015 | $4,030 | $366,278 | $36,608 | $329,670 |
| 2014 | -- | $353,634 | $35,304 | $318,330 |
| 2013 | -- | $302,513 | $30,280 | $272,233 |
Agents Affiliated with this Home
-
Lane Larson

Seller's Agent in 2022
Lane Larson
RE/MAX Results
(651) 402-7297
8 in this area
238 Total Sales
-
Robert Ferguson

Seller Co-Listing Agent in 2022
Robert Ferguson
RE/MAX Results
(703) 926-6139
5 in this area
225 Total Sales
-
Sue Johnson

Buyer's Agent in 2022
Sue Johnson
Coldwell Banker Burnet
(651) 329-1264
11 in this area
150 Total Sales
Map
Source: NorthstarMLS
MLS Number: 6184450
APN: 27-48335-11-955
- 704 Linden St
- 701 Linden St Unit 105
- 701 Linden St Unit 106
- 715 Linden St Unit 107
- 1912 South Ln
- 600 Sibley Ct
- 1901 Warrior Dr
- 1774 Dodd Rd
- 631 Callahan Place
- 195X Glenhill Rd
- 614 Hidden Creek Trail
- 1830 Eagle Ridge Dr Unit 2005
- 2222 Apache St
- 1860 Eagle Ridge Dr Unit W309
- 2243 Apache St
- 1635 Dodd Rd
- 1805 Eagle Ridge Dr Unit 8
- 926 S Highview Cir
- 809 Wagon Wheel Trail
- 2288 Apache St
- 1955 Oak St
- 1957 Oak St
- 1957 Oak St
- 1953 Oak St
- 1953 Oak St
- 1951 Oak St
- 1959 Oak St
- 1961 Oak St
- 1963 Oak St
- 1947 1947 Oak-Street-
- 1945 1945 Oak St
- 712 Linden St
- 1947 Oak St Unit 106
- 702 Linden St
- 1945 Oak St Unit 105
- 1943 1943 Oak-Street-
- 1943 Oak St Unit 104
- 1941 1941 Oak-Street-
- 1941 1941 Oak St
- 1941 Oak St Unit 103






