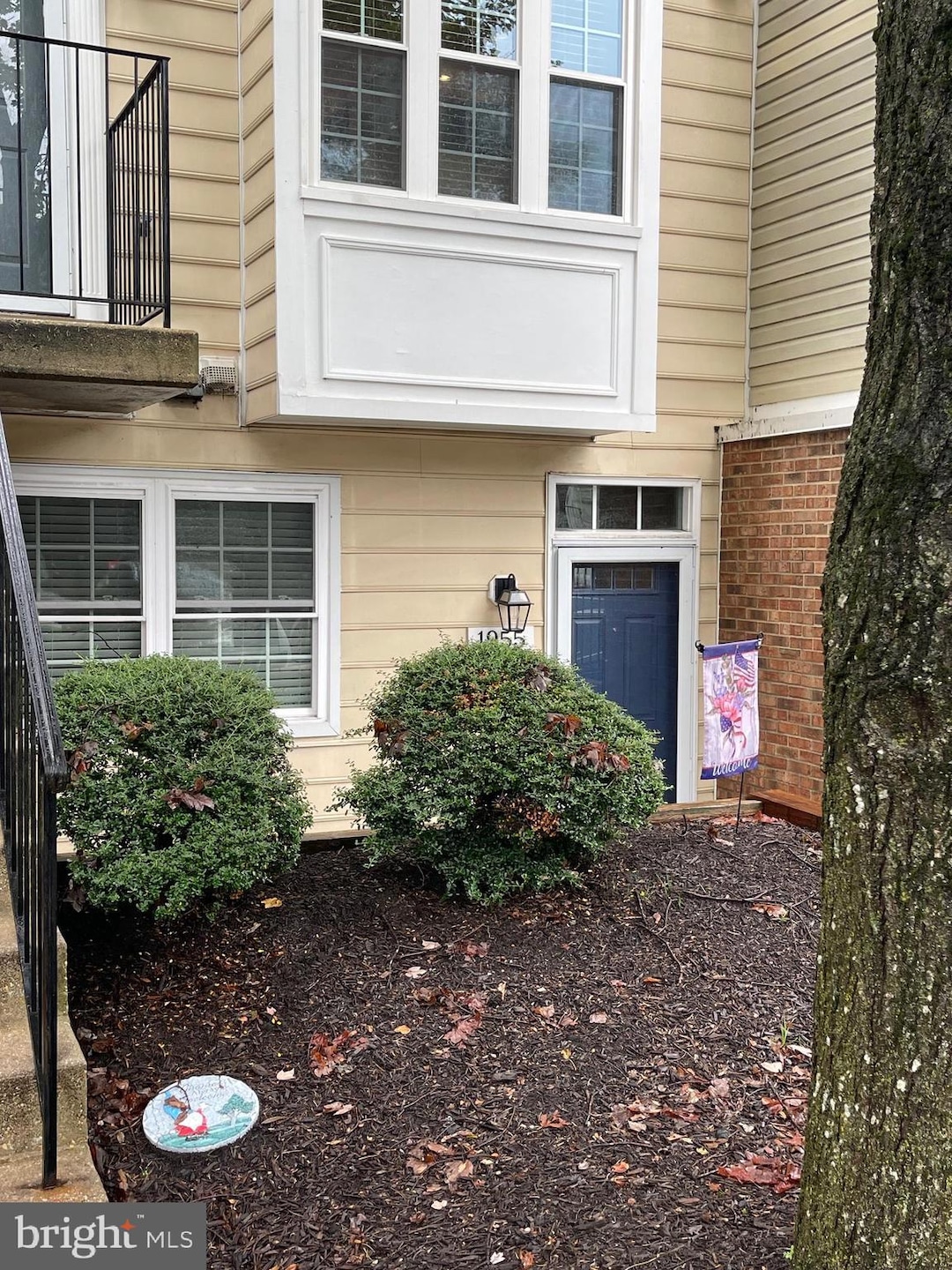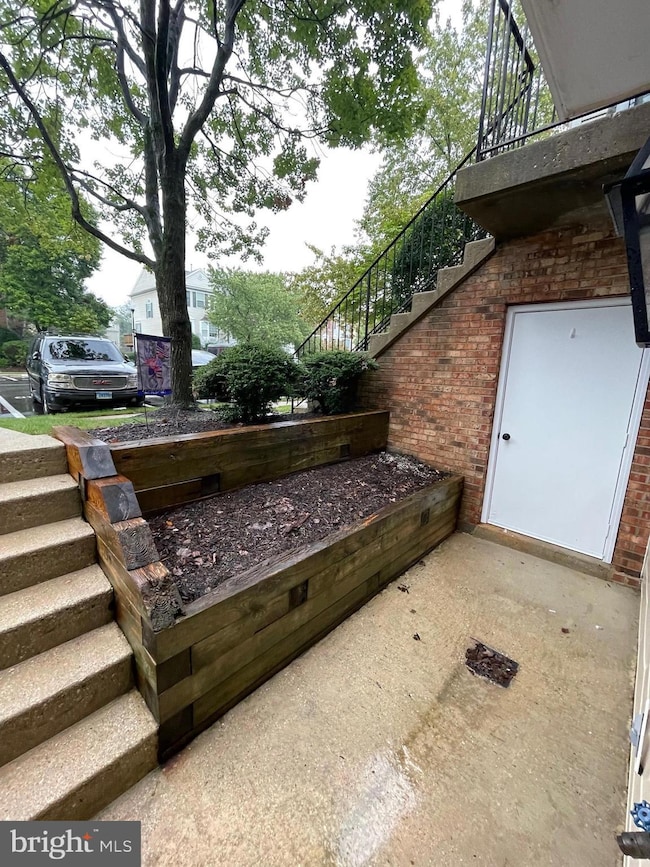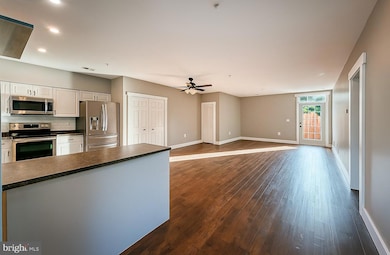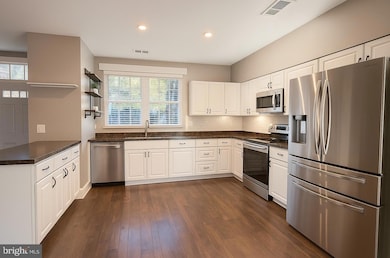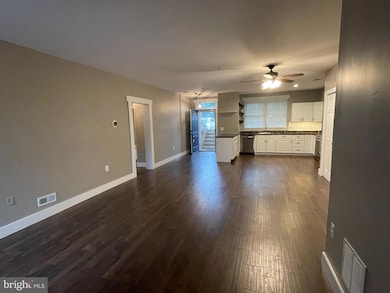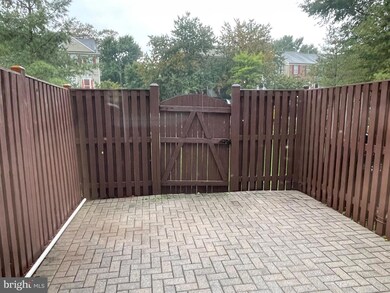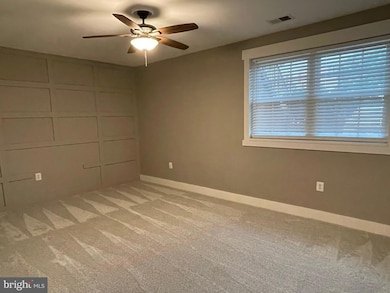1955 Pawlet Dr Crofton, MD 21114
Highlights
- Open Floorplan
- Colonial Architecture
- Hydromassage or Jetted Bathtub
- Nantucket Elementary School Rated A-
- Main Floor Bedroom
- Community Pool
About This Home
BEAUTIFULLY UPDATED/UPGRADED HOME WITH FENCED REAR YARD IN SOUGHT-AFTER CROFTON VILLAGE**PLENTIFUL COMMUNITY AMENITIES INCLUDING MULTIPLE POOLS, PLAYGROUNDS, VOLLEYBALL/TENNIS/BASKETBALL COURTS, BASEBALL/SOCCER/LACROSSE FIELDS, WALKING PATHS, ETC.**PREFER NO SMOKING **OWNER WILL CONSIDER PETS**
Listing Agent
(443) 274-1120 chip@chipburnett.com RE/MAX Executive License #44917 Listed on: 09/25/2025
Townhouse Details
Home Type
- Townhome
Est. Annual Taxes
- $3,057
Year Built
- Built in 1997
Lot Details
- 1,200 Sq Ft Lot
- Sprinkler System
- Property is in good condition
Home Design
- Colonial Architecture
- Composition Roof
- Fiberglass Roof
- Aluminum Siding
- Concrete Perimeter Foundation
Interior Spaces
- 1,198 Sq Ft Home
- Property has 1 Level
- Open Floorplan
- Ceiling Fan
- Recessed Lighting
- Insulated Windows
- Window Treatments
- Window Screens
- Insulated Doors
- Six Panel Doors
- Entrance Foyer
- Family Room Off Kitchen
- Combination Dining and Living Room
Kitchen
- Breakfast Area or Nook
- Eat-In Kitchen
- Electric Oven or Range
- Self-Cleaning Oven
- Built-In Microwave
- Dishwasher
- Stainless Steel Appliances
- Disposal
Flooring
- Carpet
- Ceramic Tile
- Luxury Vinyl Plank Tile
Bedrooms and Bathrooms
- 2 Main Level Bedrooms
- En-Suite Bathroom
- 1 Full Bathroom
- Hydromassage or Jetted Bathtub
- Walk-in Shower
Laundry
- Laundry on main level
- Dryer
- Washer
Home Security
Parking
- Parking Lot
- 1 Assigned Parking Space
Outdoor Features
- Patio
Schools
- Nantucket Elementary School
- Crofton Middle School
- Crofton High School
Utilities
- Forced Air Heating and Cooling System
- Vented Exhaust Fan
- Hot Water Heating System
- Programmable Thermostat
- Natural Gas Water Heater
- Phone Available
- Cable TV Available
Listing and Financial Details
- Residential Lease
- Security Deposit $2,285
- Tenant pays for appliances/equipment - some, cable TV, cooking fuel, electricity, heat, hot water, insurance, light bulbs/filters/fuses/alarm care, minor interior maintenance, pest control, utilities - some
- The owner pays for sewer, real estate taxes, trash collection, water
- Rent includes sewer, trash removal, water
- No Smoking Allowed
- 12-Month Lease Term
- Available 11/15/25
- $50 Application Fee
- $175 Repair Deductible
- Assessor Parcel Number 020275090097348
Community Details
Overview
- Property has a Home Owners Association
- Association fees include sewer, water
- Sycamore Mews At Crofton Village Condos
- Built by THE RICHARDS GROUP OF WASHINGTON
- Sycamore Mews Subdivision, Falmouth Floorplan
Amenities
- Common Area
Recreation
- Tennis Courts
- Baseball Field
- Soccer Field
- Community Basketball Court
- Volleyball Courts
- Community Playground
- Community Pool
- Pool Membership Available
- Recreational Area
- Jogging Path
Pet Policy
- Pets allowed on a case-by-case basis
Security
- Storm Doors
- Fire Sprinkler System
Map
Source: Bright MLS
MLS Number: MDAA2127140
APN: 02-750-90097348
- 2539 Vineyard Ln
- 2050 Pawlet Dr
- 1105 Simsbury Ct
- 1260 Needham Ct
- 1448 Orleans Ct
- 1516 Marlborough Ct
- 1454 Vineyard Ct Unit 111XC
- 1611 Airy Hill Ct Unit 9C
- 2429 Lizbec Ct
- 2359 Putnam Ln
- 2584 Windy Oak Ct
- 2675 Worrell Ct
- 2605 Chapel Lake Dr Unit 212
- 2607 Chapel Lake Dr Unit 208
- 1007 Carbondale Way
- 2305 Nantucket Dr
- 930 Truro Ln
- 2610 Chapel Lake Dr Unit 112
- 902 Gunnison Ct
- 2762 Lady Slipper Rd
- 1448 Blockton Ct
- 917 Eastham Ct
- 2433 Wentworth Dr
- 2495 Vineyard Ln
- 1478 Lowell Ct
- 2530 Ayr Ct
- 2548 Ambling Cir
- 1605 Woodview Ct
- 2670 Worrell Ct
- 1433 S Main Chapel Way
- 2313 Westport Ln
- 1074 Crain Hwy
- 2614 Smooth Alder St
- 1221 Orchid Rd
- 1009 Red Clover Rd
- 1538 Long Drive Ct
- 2216 Notely Ln Unit 111
- 1634 Mount Airy Ct
- 1699 Hart Ct
- 1677 Brice Ct
