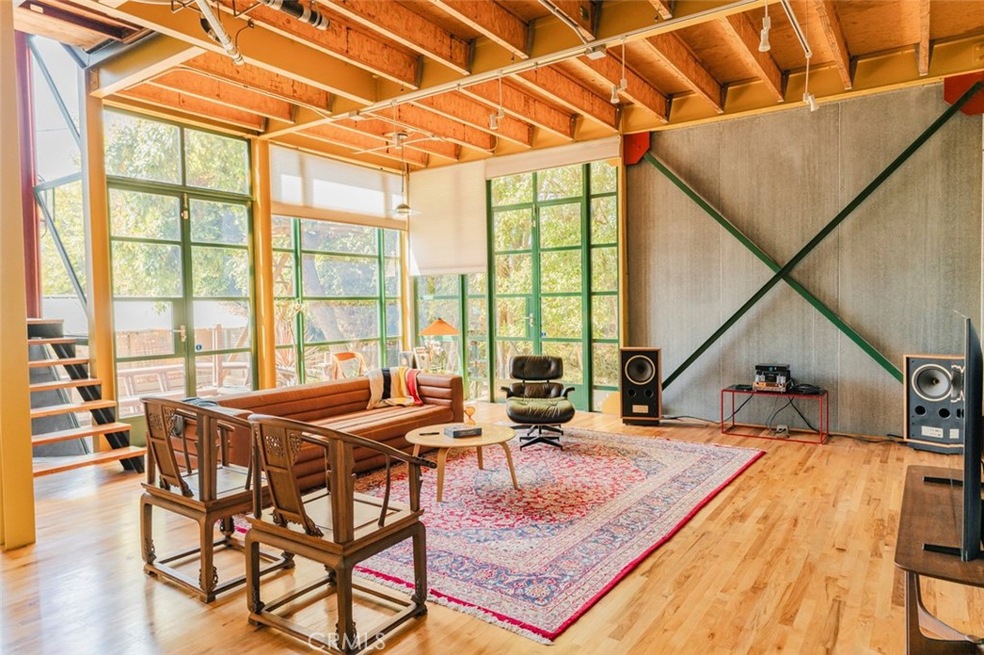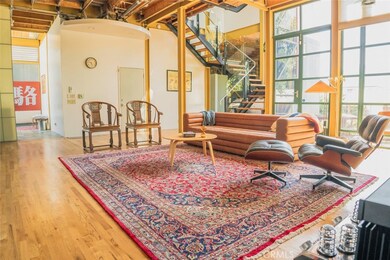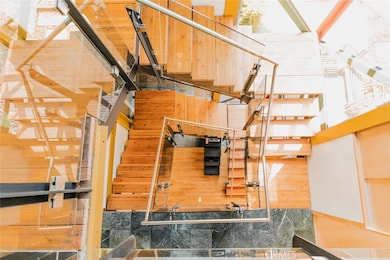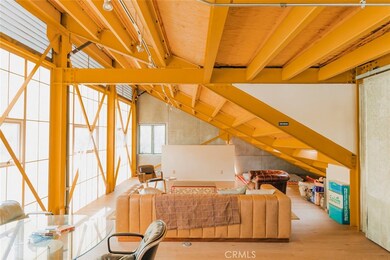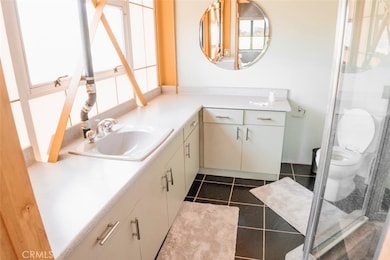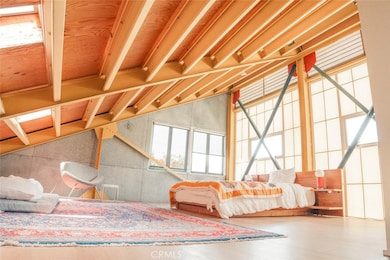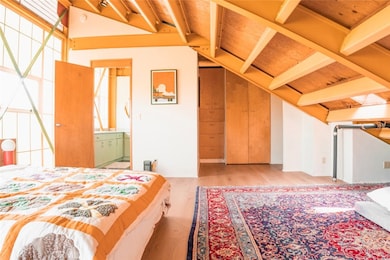1955 Purdue Ave Unit 1-2 Los Angeles, CA 90025
Sawtelle NeighborhoodHighlights
- Modern Architecture
- Furnished
- Rear Porch
- Living Room with Attached Deck
- No HOA
- 2 Car Attached Garage
About This Home
Come experience this modern industrial residential masterpiece by award-winning architect, David Ming Li. This 3-bedroom, 2-bathroom, 3-story home can be utilized as a creative space, an office, tech startup, or production studio. Located in the desirable Sawtelle neighborhood, this home is conveniently located within walking distance to Sawtelle Japantown, close proximity to the beach, and near many more LA attractions. The private yard includes a wooden deck and a teahouse, and the home is set back from the street. The 2-car garage has 14' ceilings and an industrial roll-up door. There is a basement, solar panels and storage. This property comes FULLY FURNISHED.
Last Listed By
Julian Nan Brokerage Email: julian.nan@delreyhousing.com License #01928893 Listed on: 05/31/2025
Home Details
Home Type
- Single Family
Est. Annual Taxes
- $9,489
Year Built
- Built in 1990
Lot Details
- 10,426 Sq Ft Lot
- Northwest Facing Home
- Density is 6-10 Units/Acre
- Property is zoned LAR2
Parking
- 2 Car Attached Garage
- Parking Available
- Automatic Gate
Home Design
- Modern Architecture
- Metal Siding
Interior Spaces
- 3,913 Sq Ft Home
- 3-Story Property
- Furnished
- Living Room with Attached Deck
- Unfinished Basement
Kitchen
- Eat-In Kitchen
- Convection Oven
- Gas Oven
- Gas Range
- Microwave
- Dishwasher
- Disposal
Bedrooms and Bathrooms
- 3 Bedrooms
- All Upper Level Bedrooms
Laundry
- Laundry Room
- Dryer
- Washer
Outdoor Features
- Patio
- Rear Porch
Location
- Suburban Location
Utilities
- Central Heating and Cooling System
- Natural Gas Connected
- Cable TV Available
Listing and Financial Details
- Security Deposit $15,000
- 12-Month Minimum Lease Term
- Available 5/31/25
- Legal Lot and Block 1 / 26
- Tax Tract Number 2677
- Assessor Parcel Number 4261028032
Community Details
Overview
- No Home Owners Association
Pet Policy
- Pets Allowed
Map
Source: California Regional Multiple Listing Service (CRMLS)
MLS Number: OC25121476
APN: 4261-028-032
- 2017 Butler Ave
- 11417 Missouri Ave Unit 1
- 1914 Corinth Ave Unit 201
- 1825 Purdue Ave
- 2026 Federal Ave
- 11603 La Grange Ave
- 1800 Butler Ave Unit 102
- 2117 Colby Ave
- 1837 Beloit Ave
- 11337 Nebraska Ave Unit 201
- 11337 Nebraska Ave Unit 305
- 1738 Colby Ave
- 2108 Barry Ave
- 2110 Barry Ave
- 11672 Missouri Ave
- 1936 S Barrington Ave
- 1731 Colby Ave Unit 202
- 1730 Sawtelle Blvd Unit 213
- 1712 Colby Ave Unit 105
- 11656 Nebraska Ave Unit 6
