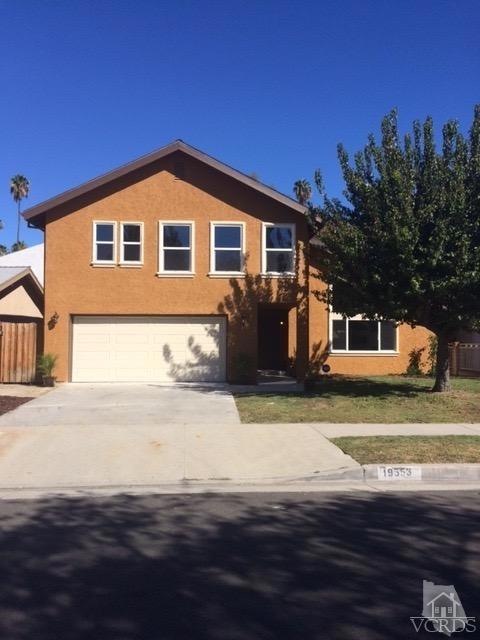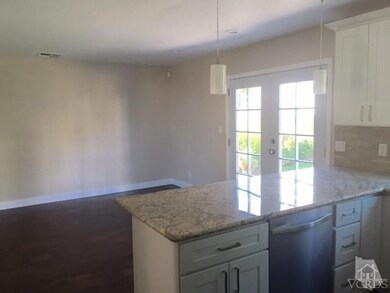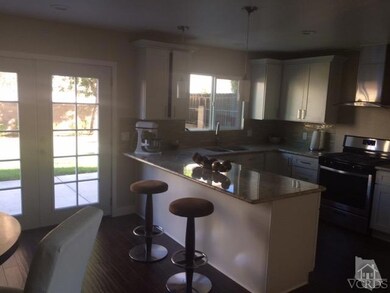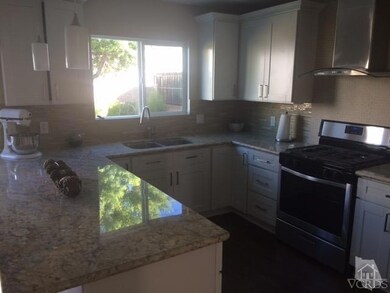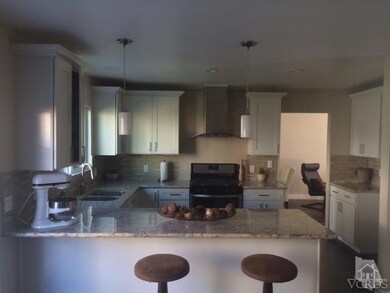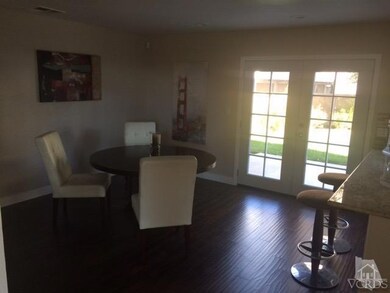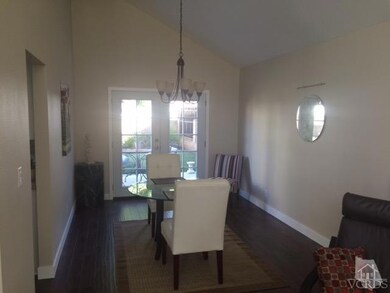
19553 Enadia Way Reseda, CA 91335
Highlights
- Room in yard for a pool
- Cathedral Ceiling
- Lawn
- Engineered Wood Flooring
- Granite Countertops
- No HOA
About This Home
As of January 2016A wonderful home in a centrally located neighborhood that has been remodeled with a metropolitan touch.Flooring is newly replaced with a dark wood laminate, carpet & tile. The walls are painted soft tan tones, recessed lighting and ceiling fans have been added. Living room has cathedral ceilings.Master bedroom was expanded and is spacious like its own private suite. Walk in closet, large oval tub next to a glass enclosed shower, double sinks for vanity and a large storage closet that can accommodate a stackable washer & dryer if desired. All new kitchen cabinets and appliances with granite counter tops. The kitchen has a breakfast bar. The backyard is newly landscaped and has extra parking from the alley. There is also a two car attached garaged with a new garage door. The home is sunny and at night there are newly added recessed lighting. Stairs are a dark laminate with a new wooden banister. One downstairs bedroom next to a bathroom with a shower. Full of Charm won't last long.
Last Agent to Sell the Property
Deborah Krasovich
Century 21 Masters Listed on: 01/01/2016
Home Details
Home Type
- Single Family
Est. Annual Taxes
- $8,450
Year Built
- Built in 1979 | Remodeled
Lot Details
- 5,663 Sq Ft Lot
- Wrought Iron Fence
- Wood Fence
- Block Wall Fence
- Sprinkler System
- Lawn
- Back and Front Yard
- Property is zoned LAR1
Parking
- 2 Car Attached Garage
- Side by Side Parking
- Single Garage Door
- Driveway
Home Design
- Slab Foundation
- Stucco
Interior Spaces
- 2,127 Sq Ft Home
- 2-Story Property
- Cathedral Ceiling
- Ceiling Fan
- Window Screens
- Family Room Off Kitchen
- Living Room
- Laundry in Garage
Kitchen
- Breakfast Bar
- Gas Cooktop
- Dishwasher
- Granite Countertops
- Disposal
Flooring
- Engineered Wood
- Carpet
- Ceramic Tile
Bedrooms and Bathrooms
- 4 Bedrooms
- Walk-In Closet
- Remodeled Bathroom
- 3 Full Bathrooms
- <<tubWithShowerToken>>
- Shower Only
Outdoor Features
- Room in yard for a pool
- Slab Porch or Patio
Utilities
- Central Air
- Heating Available
- Furnace
- 220 Volts
- 220 Volts in Garage
Community Details
- No Home Owners Association
Listing and Financial Details
- Assessor Parcel Number 2130001014
Ownership History
Purchase Details
Home Financials for this Owner
Home Financials are based on the most recent Mortgage that was taken out on this home.Purchase Details
Home Financials for this Owner
Home Financials are based on the most recent Mortgage that was taken out on this home.Purchase Details
Home Financials for this Owner
Home Financials are based on the most recent Mortgage that was taken out on this home.Purchase Details
Purchase Details
Similar Homes in Reseda, CA
Home Values in the Area
Average Home Value in this Area
Purchase History
| Date | Type | Sale Price | Title Company |
|---|---|---|---|
| Grant Deed | $580,000 | Title 365 | |
| Interfamily Deed Transfer | -- | Title 365 | |
| Grant Deed | $460,000 | Title 365 | |
| Quit Claim Deed | -- | Lsi | |
| Grant Deed | -- | -- |
Mortgage History
| Date | Status | Loan Amount | Loan Type |
|---|---|---|---|
| Previous Owner | $580,000 | VA | |
| Previous Owner | $368,000 | Seller Take Back |
Property History
| Date | Event | Price | Change | Sq Ft Price |
|---|---|---|---|---|
| 01/26/2016 01/26/16 | Sold | $580,000 | 0.0% | $273 / Sq Ft |
| 01/01/2016 01/01/16 | For Sale | $580,000 | +26.1% | $273 / Sq Ft |
| 11/04/2014 11/04/14 | Sold | $460,000 | 0.0% | $216 / Sq Ft |
| 10/05/2014 10/05/14 | Pending | -- | -- | -- |
| 08/29/2014 08/29/14 | For Sale | $460,000 | -- | $216 / Sq Ft |
Tax History Compared to Growth
Tax History
| Year | Tax Paid | Tax Assessment Tax Assessment Total Assessment is a certain percentage of the fair market value that is determined by local assessors to be the total taxable value of land and additions on the property. | Land | Improvement |
|---|---|---|---|---|
| 2024 | $8,450 | $673,132 | $430,690 | $242,442 |
| 2023 | $8,290 | $659,935 | $422,246 | $237,689 |
| 2022 | $7,909 | $646,996 | $413,967 | $233,029 |
| 2021 | $7,807 | $634,310 | $405,850 | $228,460 |
| 2019 | $7,576 | $615,498 | $393,813 | $221,685 |
| 2018 | $7,477 | $603,431 | $386,092 | $217,339 |
| 2016 | $5,790 | $467,015 | $304,575 | $162,440 |
| 2015 | $5,708 | $460,000 | $300,000 | $160,000 |
| 2014 | $3,344 | $255,052 | $126,554 | $128,498 |
Agents Affiliated with this Home
-
D
Seller's Agent in 2016
Deborah Krasovich
Century 21 Masters
-
N
Buyer's Agent in 2014
Non Member
Non Member Office
Map
Source: Conejo Simi Moorpark Association of REALTORS®
MLS Number: 216000006
APN: 2130-001-014
- 19545 Sherman Way Unit 44
- 19431 Sherman Way Unit 9
- 19421 Enadia Way
- 19549 Schoolcraft St
- 19350 Sherman Way Unit 335
- 19350 Sherman Way Unit 223
- 19350 Sherman Way Unit 104
- 19350 Sherman Way Unit 204
- 19355 Sherman Way Unit 41
- 7303 Bonnie Place
- 19500 Bassett St
- 7333 Tampa Ave Unit 7
- 7319 Tampa Ave
- 7421 Jumilla Ave
- 19514 Hartland St
- 19632 Hartland St
- 19231 Sherman Way Unit 44
- 7550 Corbin Ave Unit 6
- 7421 Hatillo Ave
- 7521 Jumilla Ave
