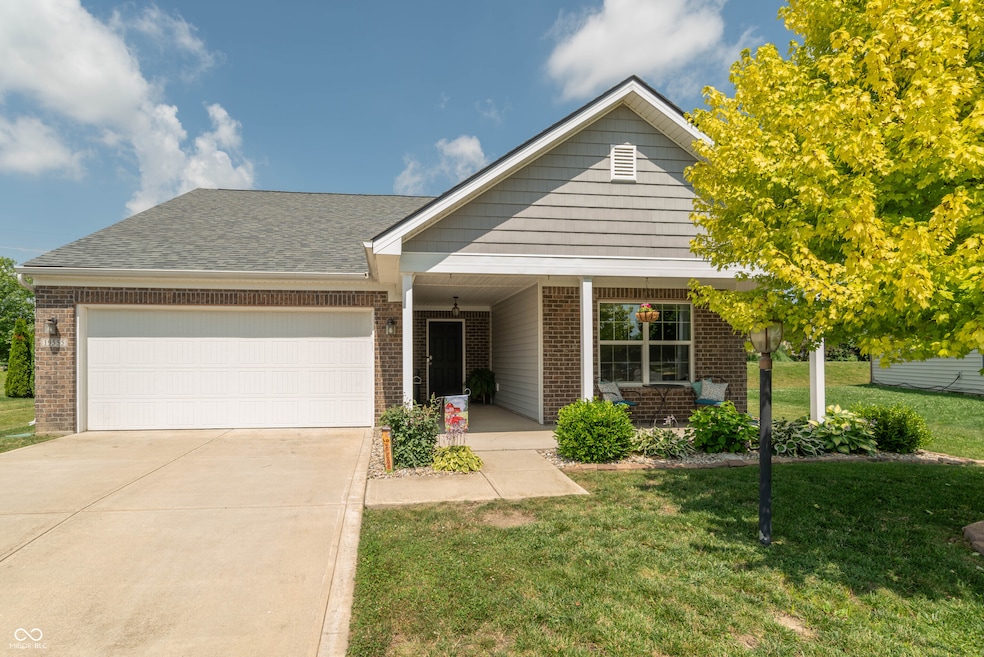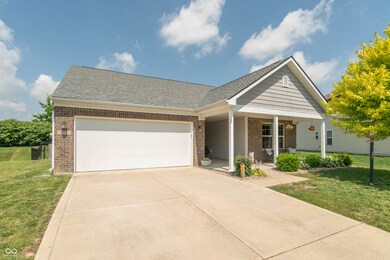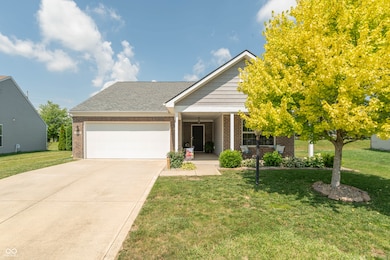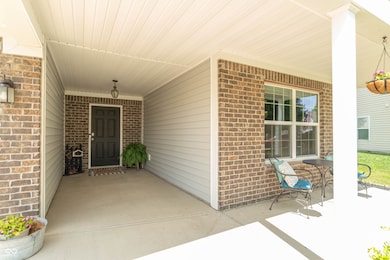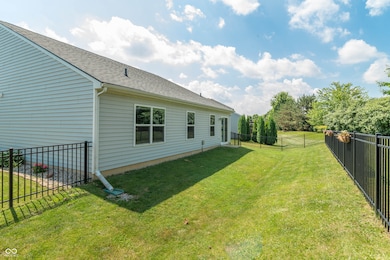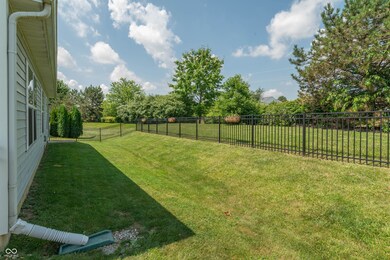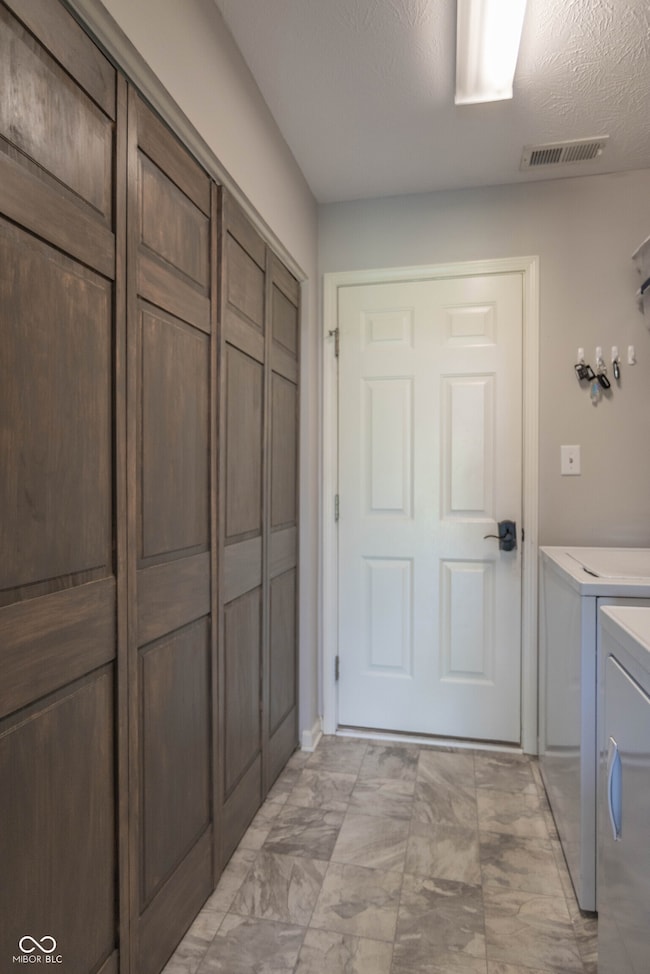
19555 Kailey Way Noblesville, IN 46062
West Noblesville NeighborhoodEstimated payment $1,974/month
Highlights
- Ranch Style House
- Covered patio or porch
- Eat-In Kitchen
- Noblesville West Middle School Rated A-
- 2 Car Attached Garage
- Woodwork
About This Home
Located at 19555 Kailey Way in the charming city of Noblesville, Indiana, this single-family residence presents an attractive opportunity to own a home in great condition.The living room offers a warm and inviting atmosphere.This single-family residence offers a blend of comfort and style, set on a generous 10454 square foot lot, with a well-designed layout featuring three bedrooms, a laundry room, and a welcoming porch, all within a 1455 square foot single-story home built in 2013, with a new roof in 2022. This property is an invitation to embrace a lifestyle of comfort and convenience.
Listing Agent
Highgarden Real Estate Brokerage Email: bdeiters@highgarden.com License #RB22000362 Listed on: 06/27/2025

Home Details
Home Type
- Single Family
Est. Annual Taxes
- $3,448
Year Built
- Built in 2013
Lot Details
- 10,454 Sq Ft Lot
- Landscaped with Trees
HOA Fees
- $23 Monthly HOA Fees
Parking
- 2 Car Attached Garage
Home Design
- Ranch Style House
- Brick Exterior Construction
- Slab Foundation
- Vinyl Siding
Interior Spaces
- 1,455 Sq Ft Home
- Woodwork
- Entrance Foyer
- Family or Dining Combination
- Attic Access Panel
- Fire and Smoke Detector
- Laundry on main level
Kitchen
- Eat-In Kitchen
- Breakfast Bar
- Electric Oven
- Built-In Microwave
- Dishwasher
Flooring
- Carpet
- Vinyl
Bedrooms and Bathrooms
- 3 Bedrooms
- Walk-In Closet
- 2 Full Bathrooms
Outdoor Features
- Covered patio or porch
Utilities
- Forced Air Heating System
- Electric Water Heater
Community Details
- Association fees include maintenance, parkplayground, snow removal
- Association Phone (317) 682-0571
- Lakes At Prairie Crossing Subdivision
- Property managed by -YOURHOA
Listing and Financial Details
- Tax Lot 365
- Assessor Parcel Number 290625009012000013
Map
Home Values in the Area
Average Home Value in this Area
Tax History
| Year | Tax Paid | Tax Assessment Tax Assessment Total Assessment is a certain percentage of the fair market value that is determined by local assessors to be the total taxable value of land and additions on the property. | Land | Improvement |
|---|---|---|---|---|
| 2024 | $3,448 | $290,500 | $63,700 | $226,800 |
| 2023 | $3,448 | $279,900 | $63,700 | $216,200 |
| 2022 | $2,506 | $235,900 | $63,700 | $172,200 |
| 2021 | $2,506 | $200,200 | $66,800 | $133,400 |
| 2020 | $2,440 | $190,400 | $66,800 | $123,600 |
| 2019 | $2,194 | $179,700 | $30,900 | $148,800 |
| 2018 | $1,941 | $157,100 | $30,900 | $126,200 |
| 2017 | $1,778 | $150,000 | $30,900 | $119,100 |
| 2016 | $1,677 | $143,400 | $30,900 | $112,500 |
| 2014 | $1,567 | $134,200 | $33,200 | $101,000 |
| 2013 | $1,567 | $600 | $600 | $0 |
Property History
| Date | Event | Price | Change | Sq Ft Price |
|---|---|---|---|---|
| 06/30/2025 06/30/25 | Pending | -- | -- | -- |
| 06/27/2025 06/27/25 | For Sale | $299,900 | +58.7% | $206 / Sq Ft |
| 04/07/2020 04/07/20 | Sold | $189,000 | 0.0% | $130 / Sq Ft |
| 03/02/2020 03/02/20 | Price Changed | $189,000 | +1.1% | $130 / Sq Ft |
| 03/02/2020 03/02/20 | Pending | -- | -- | -- |
| 02/28/2020 02/28/20 | For Sale | $187,000 | +29.0% | $129 / Sq Ft |
| 04/29/2016 04/29/16 | Sold | $145,000 | 0.0% | $100 / Sq Ft |
| 03/14/2016 03/14/16 | Pending | -- | -- | -- |
| 03/14/2016 03/14/16 | Off Market | $145,000 | -- | -- |
| 02/18/2016 02/18/16 | For Sale | $150,000 | -- | $103 / Sq Ft |
Purchase History
| Date | Type | Sale Price | Title Company |
|---|---|---|---|
| Warranty Deed | -- | None Available | |
| Warranty Deed | -- | Chicago Title Company Llc | |
| Warranty Deed | -- | None Available |
Mortgage History
| Date | Status | Loan Amount | Loan Type |
|---|---|---|---|
| Open | $185,576 | FHA | |
| Closed | $185,576 | FHA | |
| Previous Owner | $137,750 | New Conventional | |
| Previous Owner | $123,851 | FHA |
Similar Homes in Noblesville, IN
Source: MIBOR Broker Listing Cooperative®
MLS Number: 22047036
APN: 29-06-25-009-012.000-013
- 19533 Chip Shot Rd
- 19489 Prairie Crossing Dr
- 7639 Foxglove Ln
- 7596 Bluegill Dr
- 7560 E 196th St
- 7560 E 196th St
- 7560 E 196th St
- 7560 E 196th St
- 7601 Bluegill Dr
- 19829 Yellow Bass Ct
- 7572 Bluegill Dr
- 7595 Bluegill Dr
- 7657 Wheatgrass Ln
- 19433 Tradewinds Dr
- 7755 Dayflower Ct
- 19236 Fox Chase Dr
- 19522 Diamond Way
- 7687 Sea Crest Way N
- 18973 Elder Ridge Dr
- 18991 Round Lake Rd
