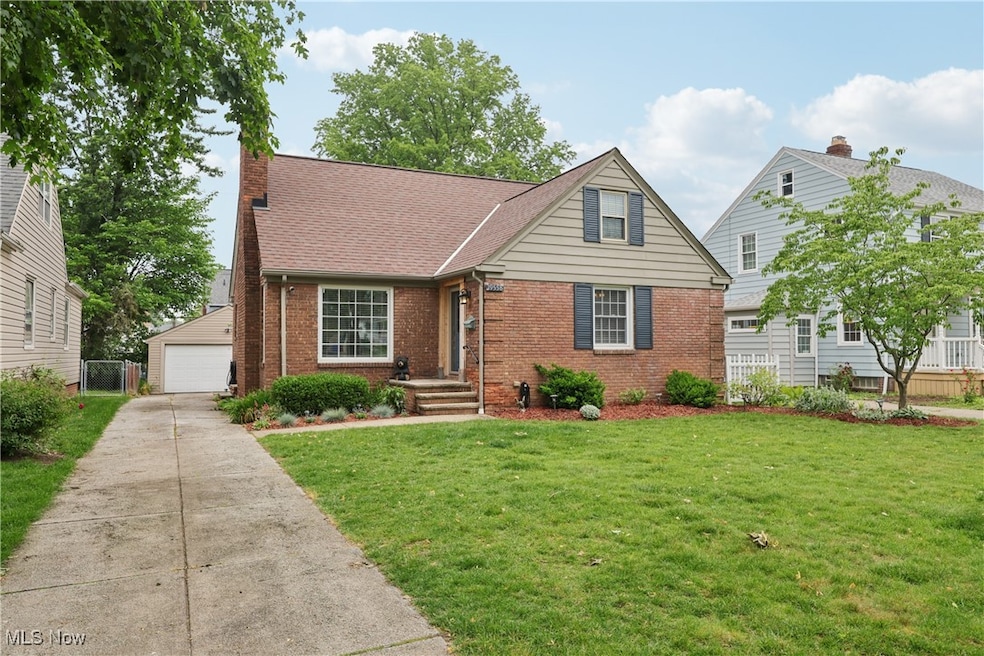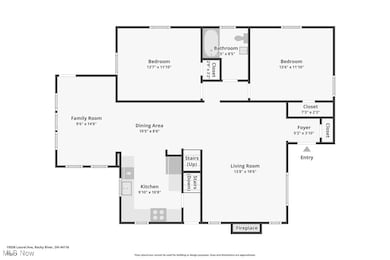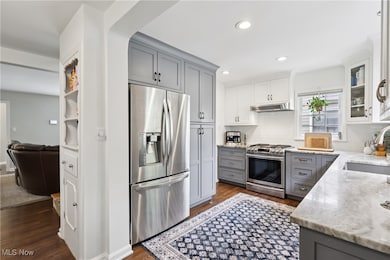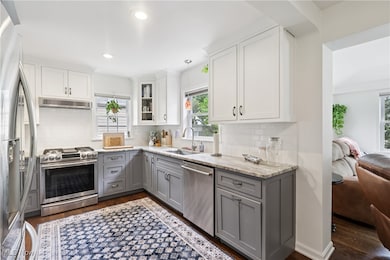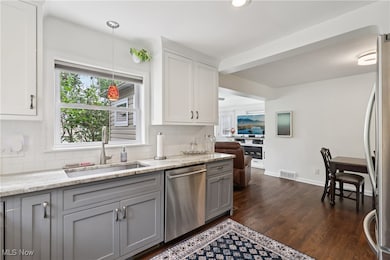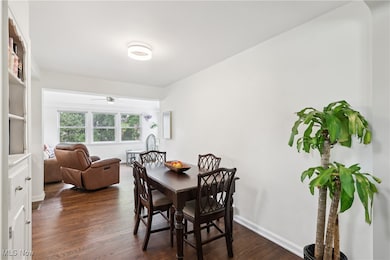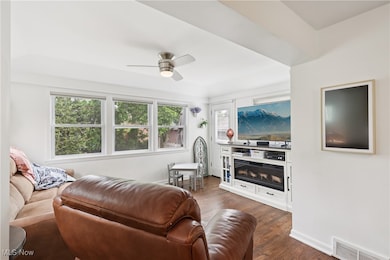
19558 Laurel Ave Rocky River, OH 44116
Estimated payment $3,447/month
Highlights
- Popular Property
- Cape Cod Architecture
- No HOA
- Kensington Intermediate Elementary School Rated A
- Living Room with Fireplace
- 2 Car Detached Garage
About This Home
Charming Brick Bungalow in Rocky River’s Library District! Welcome to this beautifully updated 3-bedroom, 3 full bath gem nestled in the heart of the desirable Library District of Rocky River. From the moment you arrive, the cedar-trimmed front entrance sets the tone for the warmth and character found throughout this home. Step into a spacious living room featuring a cozy fireplace, large welcoming windows, hardwood floors, and a charming corner built-in cabinet—perfect for showcasing your favorite décor. The home flows effortlessly into the dining area and an all-season sunroom. The kitchen is a showstopper, boasting custom cabinetry, granite countertops, stainless steel appliances, and those same gorgeous hardwood floors. The first floor offers two generously-sized bedrooms with ceiling fans and an updated full bath. Upstairs, retreat to your private master suite—large enough for a king-size bed, ample storage, and an LG Dual Inverter system for year-round comfort. The ensuite bath features quartz-topped custom cabinetry, a walk-in shower, a cozy vanity, and heated ceramic tile floors with a programmable thermostat. The finished lower level adds even more living space with a rec room with fireplace, a bonus room with LVT flooring, a laundry room, additional storage, and a third full bath. Step outside to enjoy your private backyard featuring a picket-fenced area with a concrete patio, a magnolia tree, and lush landscaping. It is the perfect spot to relax or entertain. A two-car garage and long driveway complete the package. Location, charm, and updates galore—don’t miss this Rocky River beauty!
Last Listed By
Howard Hanna Brokerage Email: christinahiggins@howardhanna.com 440-227-3636 License #2005010149 Listed on: 06/09/2025

Home Details
Home Type
- Single Family
Est. Annual Taxes
- $8,491
Year Built
- Built in 1949
Lot Details
- 6,970 Sq Ft Lot
- Back Yard Fenced
Parking
- 2 Car Detached Garage
Home Design
- Cape Cod Architecture
- Brick Exterior Construction
- Fiberglass Roof
- Asphalt Roof
- Aluminum Siding
Interior Spaces
- 2-Story Property
- Gas Fireplace
- Living Room with Fireplace
- 2 Fireplaces
Kitchen
- Range
- Dishwasher
- Disposal
Bedrooms and Bathrooms
- 3 Bedrooms | 2 Main Level Bedrooms
- 3 Full Bathrooms
Partially Finished Basement
- Fireplace in Basement
- Laundry in Basement
Utilities
- Forced Air Heating and Cooling System
Community Details
- No Home Owners Association
- Riverwood Park Subdivision
Listing and Financial Details
- Home warranty included in the sale of the property
- Assessor Parcel Number 301-29-066
Map
Home Values in the Area
Average Home Value in this Area
Tax History
| Year | Tax Paid | Tax Assessment Tax Assessment Total Assessment is a certain percentage of the fair market value that is determined by local assessors to be the total taxable value of land and additions on the property. | Land | Improvement |
|---|---|---|---|---|
| 2024 | $8,491 | $152,075 | $20,265 | $131,810 |
| 2023 | $6,921 | $103,820 | $24,470 | $79,350 |
| 2022 | $6,873 | $103,810 | $24,470 | $79,350 |
| 2021 | $6,294 | $103,810 | $24,470 | $79,350 |
| 2020 | $5,717 | $82,390 | $19,430 | $62,970 |
| 2019 | $5,617 | $235,400 | $55,500 | $179,900 |
| 2018 | $5,311 | $82,390 | $19,430 | $62,970 |
| 2017 | $5,156 | $68,890 | $15,720 | $53,170 |
| 2016 | $5,020 | $68,890 | $15,720 | $53,170 |
| 2015 | $4,696 | $68,890 | $15,720 | $53,170 |
| 2014 | $4,696 | $61,500 | $14,040 | $47,460 |
Property History
| Date | Event | Price | Change | Sq Ft Price |
|---|---|---|---|---|
| 06/09/2025 06/09/25 | For Sale | $489,900 | +12.8% | $167 / Sq Ft |
| 08/22/2023 08/22/23 | Sold | $434,500 | +10.0% | $148 / Sq Ft |
| 07/25/2023 07/25/23 | Pending | -- | -- | -- |
| 07/21/2023 07/21/23 | For Sale | $395,000 | +61.2% | $134 / Sq Ft |
| 10/16/2015 10/16/15 | Sold | $245,000 | +2.1% | $139 / Sq Ft |
| 09/17/2015 09/17/15 | Pending | -- | -- | -- |
| 09/14/2015 09/14/15 | For Sale | $239,900 | -- | $136 / Sq Ft |
Purchase History
| Date | Type | Sale Price | Title Company |
|---|---|---|---|
| Deed | $434,500 | Chicago Title | |
| Survivorship Deed | $245,000 | Northstar Title Agency | |
| Warranty Deed | $177,000 | Hometownusa Title Agen | |
| Deed | $124,900 | -- | |
| Deed | $98,000 | -- | |
| Deed | $73,500 | -- | |
| Deed | -- | -- |
Mortgage History
| Date | Status | Loan Amount | Loan Type |
|---|---|---|---|
| Open | $200,645 | New Conventional | |
| Previous Owner | $40,000 | Future Advance Clause Open End Mortgage | |
| Previous Owner | $44,250 | Stand Alone Second | |
| Previous Owner | $132,750 | Purchase Money Mortgage | |
| Previous Owner | $100,000 | Credit Line Revolving | |
| Previous Owner | $30,000 | Credit Line Revolving |
Similar Homes in Rocky River, OH
Source: MLS Now (Howard Hanna)
MLS Number: 5129711
APN: 301-29-066
- 19493 Laurel Ave
- 19525 Riverview Ave
- 19967 Purnell Ave
- 1508 Bidwell Ave
- 19315 Malvern Ave
- 19064 Colahan Dr
- 19851 Westway Dr
- 2039 Wooster Rd
- 2531 Hampton Rd
- 19992 Hilliard Blvd
- 20333 Detroit Rd Unit 513
- 18900 Colahan Dr
- 2730 Jameston Dr
- 20599 Morewood Pkwy
- 20329 Marian Ln
- 2245 Winfield Ave
- 1587 Wooster Rd
- 20855 Endsley Ave
- 20996 Detroit Rd
- 2273 Valley View Dr
