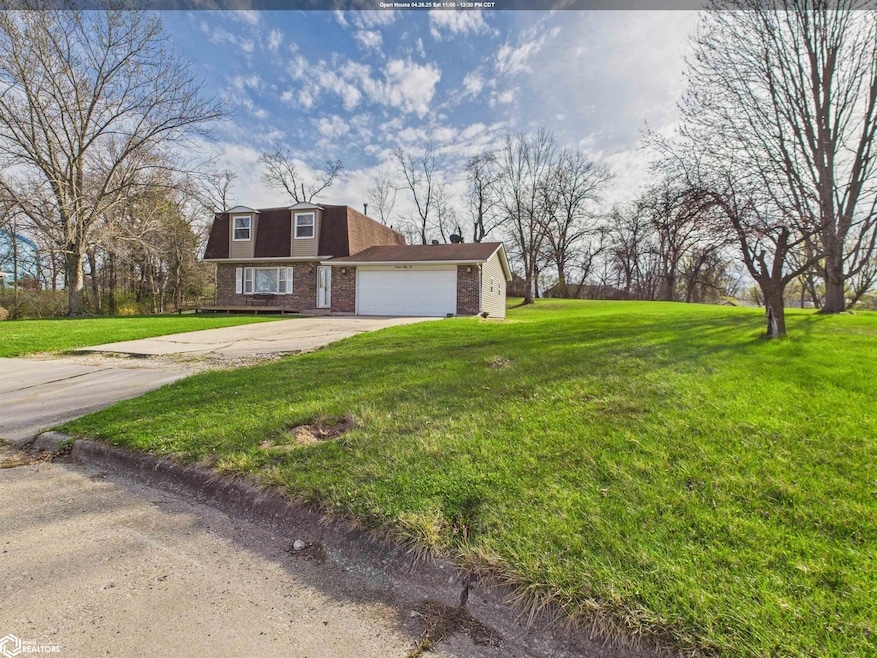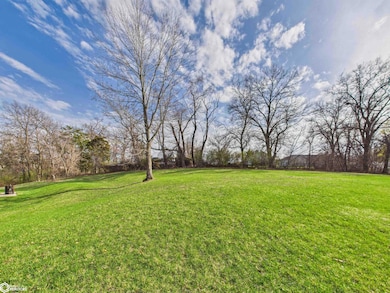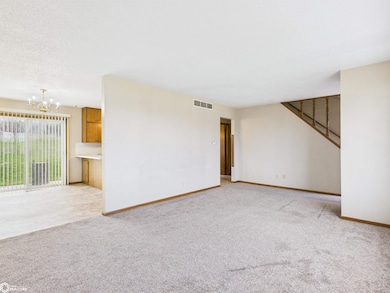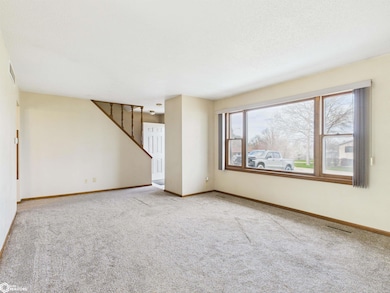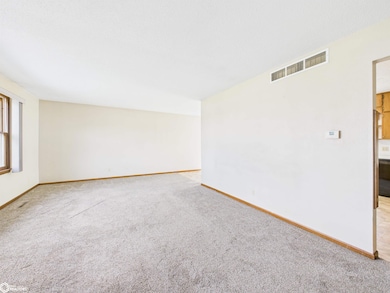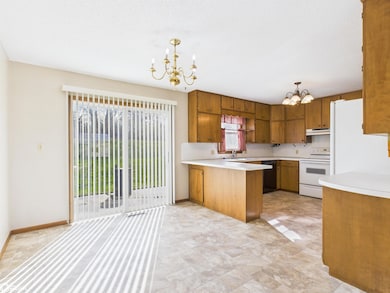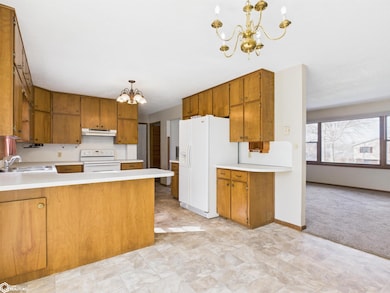
1956 Gladstone St Ottumwa, IA 52501
Estimated payment $1,290/month
About This Home
Step into this charming two-story home, lovingly maintained by the same family for over 25 years—now it's ready to welcome yours! The spacious living room is bathed in natural sunlight, offering a warm and inviting space for relaxation and gatherings. You'll appreciate the seamless flow between the living and dining areas, perfect for entertaining. The well-appointed kitchen provides ample room for your culinary adventures, complete with a sliding door that opens directly to the backyard—a convenient setup for barbecues and outdoor fun! Upstairs, you'll find all three bedrooms and a full bath, creating a cozy and private retreat for the whole family. Outside, the generous yard is ideal for kids and pets to play freely, and the home's location at the end of a cul-de-sac ensures peace and quiet without the worry of heavy traffic. The basement has proven to be solid and versatile, offering extra space for storage or entertainment. Call a Realtor today for a private showing.
Listing Agent
RE/MAX Pride-Ottumwa Brokerage Phone: 641-683-3777 Listed on: 04/04/2025

Home Details
Home Type
- Single Family
Est. Annual Taxes
- $3,500
Year Built
- Built in 1975
Parking
- 2
Additional Features
- Basement Fills Entire Space Under The House
- Forced Air Heating System
Map
Home Values in the Area
Average Home Value in this Area
Tax History
| Year | Tax Paid | Tax Assessment Tax Assessment Total Assessment is a certain percentage of the fair market value that is determined by local assessors to be the total taxable value of land and additions on the property. | Land | Improvement |
|---|---|---|---|---|
| 2024 | $3,500 | $180,480 | $21,480 | $159,000 |
| 2023 | $3,220 | $180,480 | $21,480 | $159,000 |
| 2022 | $3,274 | $143,680 | $21,480 | $122,200 |
| 2021 | $3,486 | $137,320 | $21,480 | $115,840 |
| 2020 | $2,992 | $125,190 | $21,480 | $103,710 |
| 2019 | $3,064 | $125,190 | $0 | $0 |
| 2018 | $2,968 | $125,190 | $0 | $0 |
| 2017 | $2,756 | $114,550 | $0 | $0 |
| 2016 | $3,202 | $136,794 | $0 | $0 |
| 2015 | $3,206 | $136,794 | $0 | $0 |
| 2014 | $3,206 | $136,794 | $0 | $0 |
Property History
| Date | Event | Price | Change | Sq Ft Price |
|---|---|---|---|---|
| 06/04/2025 06/04/25 | Pending | -- | -- | -- |
| 06/03/2025 06/03/25 | Price Changed | $179,000 | -3.2% | $138 / Sq Ft |
| 05/14/2025 05/14/25 | Price Changed | $185,000 | -2.1% | $142 / Sq Ft |
| 04/24/2025 04/24/25 | Price Changed | $189,000 | -3.1% | $145 / Sq Ft |
| 04/04/2025 04/04/25 | For Sale | $195,000 | -- | $150 / Sq Ft |
Mortgage History
| Date | Status | Loan Amount | Loan Type |
|---|---|---|---|
| Closed | $87,500 | New Conventional | |
| Closed | $78,943 | New Conventional | |
| Closed | $82,500 | New Conventional |
Similar Homes in Ottumwa, IA
Source: NoCoast MLS
MLS Number: NOC6326321
APN: 007416390004000
- 1975 Greenwood Dr
- 439 Wildwood Dr
- 301 Wildwood Dr
- 643 Minneopa Ave
- 15763 74th St
- 1903 Mowrey Ave
- 440 Mckinley Ave
- 448 Mckinley Ave
- 738 Minneopa Ave
- 1441 Albia Rd
- 1502 W Finley Ave
- 325 Hackworth St
- 1021 Overman Ave
- 508 Shaul Ave
- 1421 Swanson Ave
- 1110 Chester Ave
- 9 Kingsley Dr
- 902 N Johnson Ave
- 15531 Bluegrass Rd
- 809 Chester Ave
