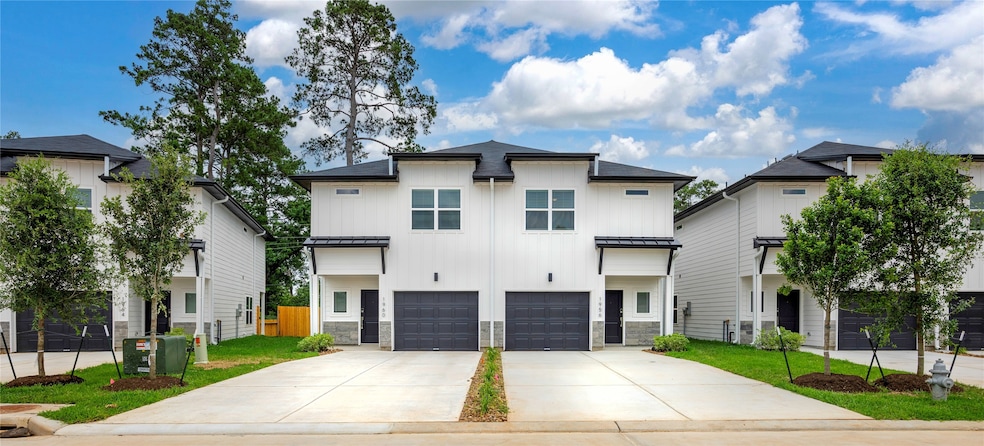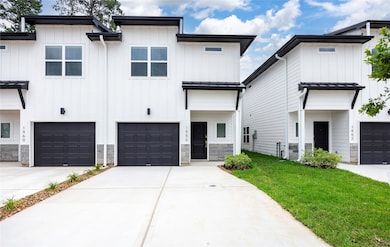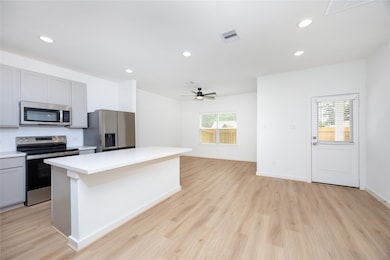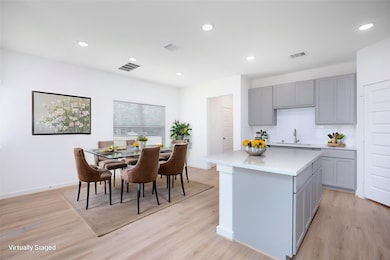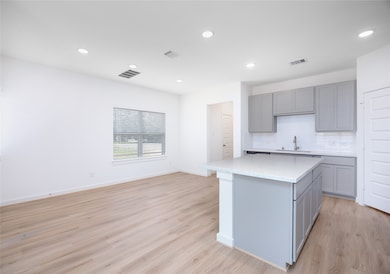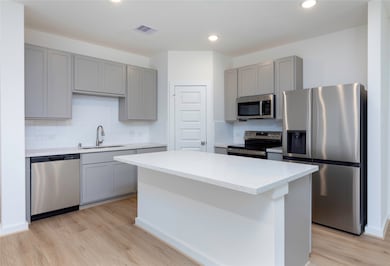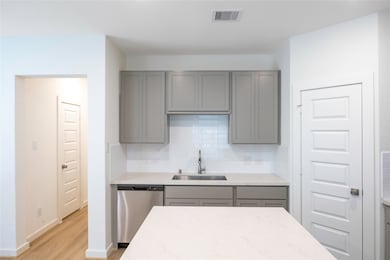1956 Longmire Rd Conroe, TX 77304
Highlights
- New Construction
- 4.04 Acre Lot
- Contemporary Architecture
- Giesinger Elementary School Rated A-
- Deck
- Quartz Countertops
About This Home
New Construction! This is the one! Modern Luxury Townhome ready for you! The first floor boasts bright open concept floor plan with 9’ ceilings, a gourmet style kitchen that overlooks the living room with quartz breakfast bar island, featuring stainless appliances with LG fridge included, generous cabinets/counters and walk in pantry. Large utility room upstairs and half bath downstairs. All bedrooms 9’ Ceilings! primary bath has 5ft walk in shower, two separate vanities and a walk-in closet. Luxury vinyl plank flooring throughout. Energy features include 15 seer AC, Ceiling Fans, Double Pane Low E Windows and Radiant Barrier! Back yard is fenced and has a full yard sprinkler system. Located near Conroe High School with quick access to I-45 for your daily drive.
Townhouse Details
Home Type
- Townhome
Year Built
- Built in 2025 | New Construction
Lot Details
- North Facing Home
- Back Yard Fenced
- Sprinkler System
Parking
- 1 Car Attached Garage
- Garage Door Opener
- Driveway
Home Design
- Contemporary Architecture
- Radiant Barrier
Interior Spaces
- 1,515 Sq Ft Home
- 2-Story Property
- Ceiling Fan
- Window Treatments
- Family Room Off Kitchen
- Living Room
- Breakfast Room
- Utility Room
- Washer and Electric Dryer Hookup
Kitchen
- Breakfast Bar
- Electric Oven
- Electric Range
- Free-Standing Range
- Microwave
- Dishwasher
- Kitchen Island
- Quartz Countertops
- Disposal
Flooring
- Vinyl Plank
- Vinyl
Bedrooms and Bathrooms
- 3 Bedrooms
- En-Suite Primary Bedroom
- Double Vanity
- Bathtub with Shower
Home Security
Eco-Friendly Details
- Energy-Efficient Windows with Low Emissivity
- Energy-Efficient Insulation
- Energy-Efficient Thermostat
Outdoor Features
- Deck
- Patio
Schools
- Reaves Elementary School
- Peet Junior High School
- Conroe High School
Utilities
- Central Heating and Cooling System
- Programmable Thermostat
- No Utilities
Listing and Financial Details
- Property Available on 6/5/25
- Long Term Lease
Community Details
Overview
- Green Residential Association
- Longmire Villas Subdivision
Pet Policy
- Call for details about the types of pets allowed
Security
- Fire and Smoke Detector
Map
Source: Houston Association of REALTORS®
MLS Number: 14183216
- 1923 Elkington Cir
- 1938 Elkington Cir
- 2610 Kimberly Dawn Dr
- 1724 Wandering Hills Rd
- 1925 Harmon Dr
- 1904 Cliff Manor Dr
- 2508 Kimberly Dawn Dr
- 2526 Holly Laurel Manor
- 2505 Kimberly Dawn Dr
- 1792 Canyon Lake Creek Dr
- 2255 Golden Laurel Dr
- 2504 Amy Lee Dr
- 2103 Parnevik Place
- 2518 Holly Laurel Manor
- 1733 Cindy Ln
- 2500 Amy Lee Dr
- 2510 Holly Laurel Manor
- 2373 Old Stone Dr
- 2513 Holly Laurel Manor
- 2509 Holly Laurel Manor
