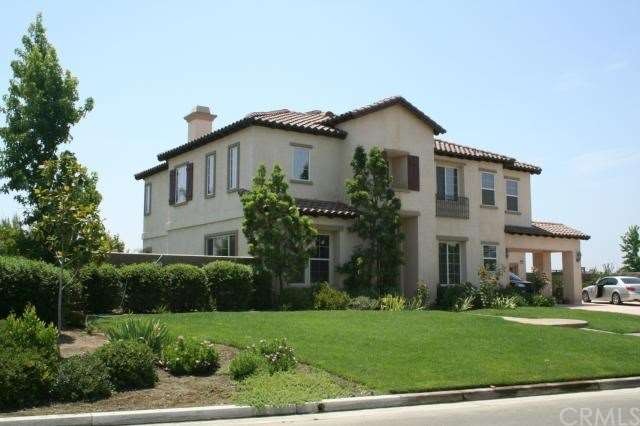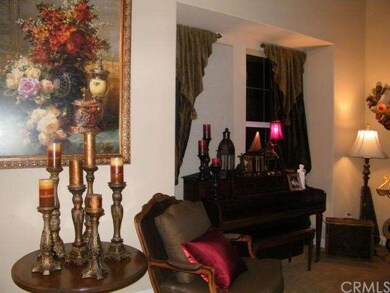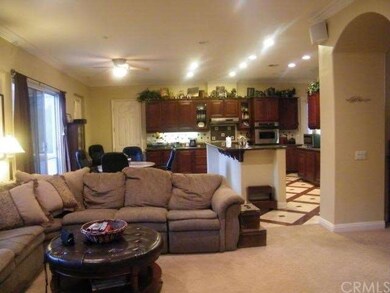
1956 Sycamore Hill Dr Riverside, CA 92506
Highlights
- Home Theater
- Heated In Ground Pool
- Primary Bedroom Suite
- Polytechnic High School Rated A-
- RV Access or Parking
- City Lights View
About This Home
As of October 2023This spectacular 4460 sq. ft. former model is full of upgrades and options. With the spacious interior and striking park-like grounds, it's an entertainer's dream. Why even leave town when you can feel like you're at a resort on your own property? Huge beach entry pool with waterfall slide and jacuzzi has a nearby bbq and firepit with seating for 10. Inside, the kitchen has custom floors, granite countertops, huge island, butler pantry, professional appliances and separate seating area. Upstairs is a large loft and separate library. All rooms have custom built-ins. MBR has pool view and fireplace, an oversized bathroom with jacuzzi tub and two walk-in closets. All rooms have 10 ft ceilings.
Last Agent to Sell the Property
NATIONAL REALTY GROUP License #01149969 Listed on: 01/10/2012

Home Details
Home Type
- Single Family
Est. Annual Taxes
- $16,098
Year Built
- Built in 2002
Lot Details
- 0.63 Acre Lot
- Cul-De-Sac
- Wrought Iron Fence
- Block Wall Fence
- Drip System Landscaping
- Sprinklers Throughout Yard
- Private Yard
- Lawn
HOA Fees
- $229 Monthly HOA Fees
Parking
- 3 Car Direct Access Garage
- Parking Available
- Front Facing Garage
- Garage Door Opener
- RV Access or Parking
Property Views
- City Lights
- Hills
- Valley
Home Design
- Mediterranean Architecture
- Turnkey
- Interior Block Wall
- Concrete Roof
- Stucco
Interior Spaces
- 4,466 Sq Ft Home
- Wired For Sound
- Wired For Data
- Built-In Features
- Crown Molding
- Ceiling Fan
- Recessed Lighting
- Wood Burning Fireplace
- Gas Fireplace
- Shutters
- Custom Window Coverings
- Blinds
- Window Screens
- Sliding Doors
- Entrance Foyer
- Family Room with Fireplace
- Family Room Off Kitchen
- Living Room
- Home Theater
- Library
- Loft
- Bonus Room
- Utility Room
Kitchen
- Eat-In Kitchen
- Breakfast Bar
- Walk-In Pantry
- Convection Oven
- Gas Oven or Range
- Range with Range Hood
- Recirculated Exhaust Fan
- Microwave
- Water Line To Refrigerator
- Dishwasher
- Granite Countertops
- Trash Compactor
- Disposal
Flooring
- Wood
- Carpet
- Tile
Bedrooms and Bathrooms
- 5 Bedrooms
- Fireplace in Primary Bedroom
- Primary Bedroom Suite
- Walk-In Closet
- Mirrored Closets Doors
- Maid or Guest Quarters
Laundry
- Laundry Room
- 220 Volts In Laundry
- Washer and Gas Dryer Hookup
Home Security
- Security Lights
- Carbon Monoxide Detectors
- Fire and Smoke Detector
- Fire Sprinkler System
Pool
- Heated In Ground Pool
- Heated Spa
- In Ground Spa
- Gas Heated Pool
- Gunite Pool
- Gunite Spa
- Waterfall Pool Feature
- Permits For Spa
- Permits for Pool
Outdoor Features
- Concrete Porch or Patio
- Exterior Lighting
- Outdoor Grill
Utilities
- Forced Air Heating and Cooling System
- Gas Water Heater
- Sewer Paid
- Satellite Dish
- Cable TV Available
Listing and Financial Details
- Tax Lot 10
- Tax Tract Number 28728
- Assessor Parcel Number 243150021
Community Details
Overview
- Hidden Canyon Association, Phone Number (951) 683-6170
Security
- Security Service
- Controlled Access
Ownership History
Purchase Details
Home Financials for this Owner
Home Financials are based on the most recent Mortgage that was taken out on this home.Purchase Details
Home Financials for this Owner
Home Financials are based on the most recent Mortgage that was taken out on this home.Purchase Details
Home Financials for this Owner
Home Financials are based on the most recent Mortgage that was taken out on this home.Purchase Details
Home Financials for this Owner
Home Financials are based on the most recent Mortgage that was taken out on this home.Purchase Details
Home Financials for this Owner
Home Financials are based on the most recent Mortgage that was taken out on this home.Purchase Details
Purchase Details
Home Financials for this Owner
Home Financials are based on the most recent Mortgage that was taken out on this home.Similar Homes in Riverside, CA
Home Values in the Area
Average Home Value in this Area
Purchase History
| Date | Type | Sale Price | Title Company |
|---|---|---|---|
| Grant Deed | $1,465,000 | Lawyers Title | |
| Grant Deed | $1,230,000 | First American Title | |
| Interfamily Deed Transfer | -- | Orange Coast Title Co | |
| Grant Deed | $780,000 | Orange Coast Title Co | |
| Grant Deed | $580,000 | First American Title Company | |
| Interfamily Deed Transfer | -- | None Available | |
| Grant Deed | $789,000 | First American Title Co |
Mortgage History
| Date | Status | Loan Amount | Loan Type |
|---|---|---|---|
| Open | $1,195,000 | New Conventional | |
| Closed | $1,172,000 | New Conventional | |
| Previous Owner | $1,105,770 | New Conventional | |
| Previous Owner | $200,000 | Credit Line Revolving | |
| Previous Owner | $40,000 | Credit Line Revolving | |
| Previous Owner | $860,000 | New Conventional | |
| Previous Owner | $100,000 | New Conventional | |
| Previous Owner | $702,000 | Purchase Money Mortgage | |
| Previous Owner | $50,100 | Stand Alone Second | |
| Previous Owner | $100,000 | Unknown | |
| Previous Owner | $631,200 | Purchase Money Mortgage |
Property History
| Date | Event | Price | Change | Sq Ft Price |
|---|---|---|---|---|
| 10/06/2023 10/06/23 | Sold | $1,465,000 | 0.0% | $328 / Sq Ft |
| 09/05/2023 09/05/23 | Pending | -- | -- | -- |
| 09/04/2023 09/04/23 | Off Market | $1,465,000 | -- | -- |
| 09/04/2023 09/04/23 | For Sale | $1,475,000 | +0.7% | $330 / Sq Ft |
| 09/03/2023 09/03/23 | Off Market | $1,465,000 | -- | -- |
| 08/17/2023 08/17/23 | Price Changed | $1,475,000 | +5.4% | $330 / Sq Ft |
| 08/17/2023 08/17/23 | Price Changed | $1,399,999 | -5.1% | $313 / Sq Ft |
| 08/02/2023 08/02/23 | Price Changed | $1,475,000 | 0.0% | $330 / Sq Ft |
| 08/02/2023 08/02/23 | For Sale | $1,475,000 | +0.7% | $330 / Sq Ft |
| 07/20/2023 07/20/23 | Off Market | $1,465,000 | -- | -- |
| 07/14/2023 07/14/23 | Price Changed | $1,459,000 | -1.1% | $327 / Sq Ft |
| 07/07/2023 07/07/23 | For Sale | $1,475,000 | +0.7% | $330 / Sq Ft |
| 07/06/2023 07/06/23 | Off Market | $1,465,000 | -- | -- |
| 06/29/2023 06/29/23 | For Sale | $1,475,000 | +19.9% | $330 / Sq Ft |
| 01/25/2023 01/25/23 | Sold | $1,230,000 | -5.4% | $275 / Sq Ft |
| 12/29/2022 12/29/22 | Pending | -- | -- | -- |
| 11/15/2022 11/15/22 | Price Changed | $1,299,995 | -3.6% | $291 / Sq Ft |
| 10/14/2022 10/14/22 | Price Changed | $1,349,000 | -3.6% | $302 / Sq Ft |
| 10/04/2022 10/04/22 | Price Changed | $1,399,000 | -3.5% | $313 / Sq Ft |
| 08/30/2022 08/30/22 | Price Changed | $1,449,000 | -3.3% | $324 / Sq Ft |
| 08/07/2022 08/07/22 | Price Changed | $1,499,000 | -3.2% | $336 / Sq Ft |
| 07/19/2022 07/19/22 | Price Changed | $1,549,000 | -3.1% | $347 / Sq Ft |
| 06/16/2022 06/16/22 | Price Changed | $1,599,000 | -1.6% | $358 / Sq Ft |
| 06/12/2022 06/12/22 | Price Changed | $1,624,900 | -1.5% | $364 / Sq Ft |
| 06/06/2022 06/06/22 | Price Changed | $1,649,000 | -2.9% | $369 / Sq Ft |
| 06/01/2022 06/01/22 | Price Changed | $1,699,000 | -1.5% | $380 / Sq Ft |
| 05/24/2022 05/24/22 | For Sale | $1,725,000 | +121.2% | $386 / Sq Ft |
| 09/25/2015 09/25/15 | Sold | $780,000 | -1.3% | $175 / Sq Ft |
| 07/08/2015 07/08/15 | Pending | -- | -- | -- |
| 06/30/2015 06/30/15 | For Sale | $789,900 | 0.0% | $177 / Sq Ft |
| 06/18/2015 06/18/15 | Pending | -- | -- | -- |
| 06/12/2015 06/12/15 | For Sale | $789,900 | +36.2% | $177 / Sq Ft |
| 11/21/2012 11/21/12 | Sold | $580,000 | -1.5% | $130 / Sq Ft |
| 06/02/2012 06/02/12 | Pending | -- | -- | -- |
| 02/27/2012 02/27/12 | Price Changed | $589,000 | -1.8% | $132 / Sq Ft |
| 01/10/2012 01/10/12 | For Sale | $600,000 | -- | $134 / Sq Ft |
Tax History Compared to Growth
Tax History
| Year | Tax Paid | Tax Assessment Tax Assessment Total Assessment is a certain percentage of the fair market value that is determined by local assessors to be the total taxable value of land and additions on the property. | Land | Improvement |
|---|---|---|---|---|
| 2025 | $16,098 | $2,539,800 | $448,800 | $2,091,000 |
| 2023 | $16,098 | $887,503 | $113,781 | $773,722 |
| 2022 | $9,668 | $870,101 | $111,550 | $758,551 |
| 2021 | $9,521 | $853,041 | $109,363 | $743,678 |
| 2020 | $9,448 | $844,295 | $108,242 | $736,053 |
| 2019 | $9,267 | $827,741 | $106,120 | $721,621 |
| 2018 | $9,084 | $811,512 | $104,040 | $707,472 |
| 2017 | $8,920 | $795,600 | $102,000 | $693,600 |
| 2016 | $8,341 | $780,000 | $100,000 | $680,000 |
| 2015 | $6,400 | $597,858 | $102,460 | $495,398 |
| 2014 | $6,339 | $586,149 | $100,454 | $485,695 |
Agents Affiliated with this Home
-

Seller's Agent in 2023
Eli Strickland
RE/MAX
(909) 910-6654
1 in this area
118 Total Sales
-
S
Seller's Agent in 2023
STUART REAMES
COLDWELL BANKER REALTY
-

Seller Co-Listing Agent in 2023
Jack Strickland
RE/MAX
(909) 991-9261
1 in this area
63 Total Sales
-
C
Buyer's Agent in 2023
Cecilia Medina
Aim Real Estate Grp
(818) 219-2037
1 in this area
12 Total Sales
-

Buyer's Agent in 2023
Marcus Ibrahim
eXp Realty of Greater Los Angeles
(617) 285-2966
1 in this area
76 Total Sales
-

Buyer Co-Listing Agent in 2023
ASHLEY CASTRO
The Real Brokerage, Inc.
(909) 294-6285
1 in this area
20 Total Sales
Map
Source: California Regional Multiple Listing Service (CRMLS)
MLS Number: I12003914
APN: 243-150-021
- 1987 Sycamore Hill Dr
- 0 Apn#245080005 Unit IV25106942
- 6281 Acela Ct
- 2290 Decade Ct
- 0 Century Ave
- 6255 Barranca Dr
- 2151 Stonefield Place
- 6318 Westview Dr
- 0 Cresthaven Dr
- 2228 El Capitan Dr
- 6095 Windemere Way
- 2218 El Capitan Dr
- 6225 Promontory Ln
- 6743 Canyon Hill Dr
- 28976 Alessandro Blvd
- 0 Hawarden Vista Project Unit LG21131129
- 6282 Shaker Dr
- 0 Via Vista Dr Unit IV25001045
- 0 Rolling Ridge Rd
- 6759 Rycroft Dr






