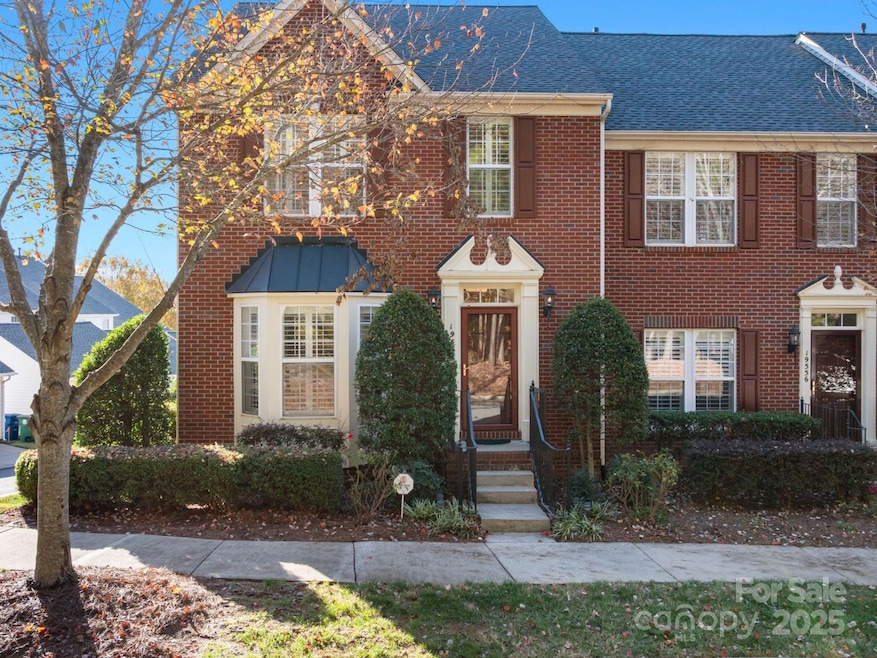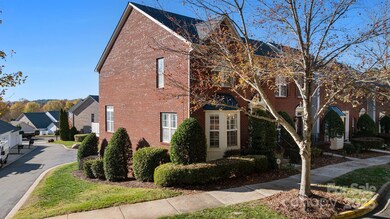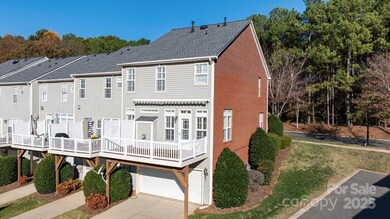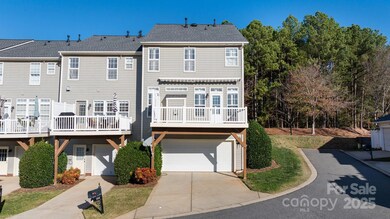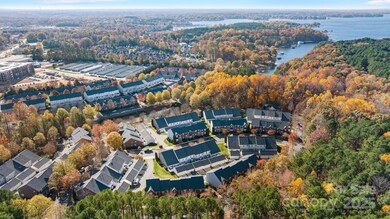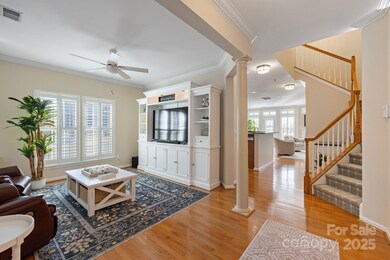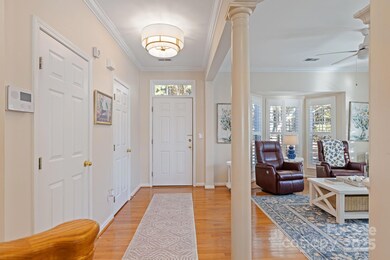19560 Makayla Ln Cornelius, NC 28031
Estimated payment $3,317/month
Highlights
- Access To Lake
- Clubhouse
- Wood Flooring
- Bailey Middle School Rated A-
- Deck
- End Unit
About This Home
Discover a lifestyle shaped by the very best of Lake Norman in this beautifully positioned end-unit townhome. Set within one of Cornelius’s most sought-after lakeside communities, this residence offers a rare blend of tranquility, convenience, and effortless access to the water, creating an inviting expression of true lakeside living. Your days naturally gravitate toward the outdoors here. Start your mornings enjoying the peaceful surroundings of Jetton Park, take advantage of easy lake access for kayaking or paddle boarding, and end your evenings at nearby dining spots, cafés, and boutique shops. Whether your ideal day leans active or relaxed, everything that defines the Lake Norman lifestyle is just moments from your door. Inside, the home unfolds across multiple levels, offering generous space and thoughtful separation. Each of the three bedrooms enjoys its own private ensuite, creating comfortable retreats for guests or family. On the main level, the kitchen and living area open seamlessly onto the back deck, an ideal setting for casual gatherings or quiet afternoons. A powered awning provides shade and comfort, allowing you to enjoy this outdoor space throughout the seasons. A rare combination of comfort, flexibility, and lakeside charm, this residence captures the essence of Lake Norman living in one exceptional setting.
Listing Agent
Corcoran HM Properties Brokerage Email: joshtucker@hmproperties.com License #274081 Listed on: 11/18/2025

Co-Listing Agent
Corcoran HM Properties Brokerage Email: joshtucker@hmproperties.com License #326960
Townhouse Details
Home Type
- Townhome
Est. Annual Taxes
- $2,412
Year Built
- Built in 2004
Lot Details
- End Unit
HOA Fees
- $380 Monthly HOA Fees
Parking
- 2 Car Attached Garage
- Basement Garage
- Rear-Facing Garage
- Garage Door Opener
- Driveway
Home Design
- Entry on the 1st floor
- Brick Exterior Construction
- Architectural Shingle Roof
- Vinyl Siding
Interior Spaces
- 2-Story Property
- Ceiling Fan
- Family Room with Fireplace
Kitchen
- Gas Range
- Microwave
- Dishwasher
- Disposal
Flooring
- Wood
- Carpet
- Tile
Bedrooms and Bathrooms
Laundry
- Laundry on upper level
- Washer and Electric Dryer Hookup
Partially Finished Basement
- Walk-Out Basement
- Walk-Up Access
- Stubbed For A Bathroom
Home Security
Outdoor Features
- Access To Lake
- Balcony
- Deck
- Rear Porch
Schools
- Cornelius Elementary School
- Bailey Middle School
- William Amos Hough High School
Utilities
- Central Air
- Floor Furnace
- Underground Utilities
- Cable TV Available
Listing and Financial Details
- Assessor Parcel Number 001-473-25
Community Details
Overview
- Main Street Management Association
- Lake Norman Cove At Jetton Subdivision
- Mandatory home owners association
Recreation
- Community Pool
- Trails
Additional Features
- Clubhouse
- Carbon Monoxide Detectors
Map
Home Values in the Area
Average Home Value in this Area
Tax History
| Year | Tax Paid | Tax Assessment Tax Assessment Total Assessment is a certain percentage of the fair market value that is determined by local assessors to be the total taxable value of land and additions on the property. | Land | Improvement |
|---|---|---|---|---|
| 2025 | $2,412 | $360,100 | $100,000 | $260,100 |
| 2024 | $2,412 | $360,100 | $100,000 | $260,100 |
| 2023 | $2,371 | $360,100 | $100,000 | $260,100 |
| 2022 | $2,396 | $277,600 | $80,000 | $197,600 |
| 2021 | $2,368 | $277,600 | $80,000 | $197,600 |
| 2020 | $2,368 | $277,600 | $80,000 | $197,600 |
| 2019 | $2,362 | $277,600 | $80,000 | $197,600 |
| 2018 | $2,343 | $214,800 | $27,000 | $187,800 |
| 2017 | $2,324 | $214,800 | $27,000 | $187,800 |
| 2016 | $2,320 | $214,800 | $27,000 | $187,800 |
| 2015 | $2,285 | $214,800 | $27,000 | $187,800 |
| 2014 | $2,283 | $214,800 | $27,000 | $187,800 |
Property History
| Date | Event | Price | List to Sale | Price per Sq Ft | Prior Sale |
|---|---|---|---|---|---|
| 11/18/2025 11/18/25 | For Sale | $519,000 | +9.3% | $218 / Sq Ft | |
| 01/23/2025 01/23/25 | Sold | $475,000 | -3.0% | $203 / Sq Ft | View Prior Sale |
| 11/25/2024 11/25/24 | Pending | -- | -- | -- | |
| 10/03/2024 10/03/24 | For Sale | $489,900 | -- | $210 / Sq Ft |
Purchase History
| Date | Type | Sale Price | Title Company |
|---|---|---|---|
| Warranty Deed | $475,000 | Integrated Title Services Llc | |
| Warranty Deed | $475,000 | Integrated Title Services Llc | |
| Warranty Deed | $220,000 | None Available | |
| Deed | $244,000 | -- | |
| Warranty Deed | $329,000 | -- |
Mortgage History
| Date | Status | Loan Amount | Loan Type |
|---|---|---|---|
| Previous Owner | $194,812 | Purchase Money Mortgage |
Source: Canopy MLS (Canopy Realtor® Association)
MLS Number: 4321599
APN: 001-473-25
- 20559 Harbor View Dr
- 17728 Jetton Green Loop
- 16116 Lakeside Loop Ln
- 16215 Lakeside Loop Ln
- 19226 Stableford Ln
- 18800 Nantz Rd
- 19506 Mary Ardrey Cir
- 20028 Northport Dr
- 20324 Middletown Rd
- 19005 Northport Dr
- 19002 Meta Rd
- 19322 Yachtman Dr
- 19711 Bethel Church Rd
- 19525 Mary Ardrey Cir
- 9053 Rosalyn Glen Rd
- 19403 Greentree Way
- 20305 Queensdale Dr
- 20517 Queensdale Dr
- 18742 Silver Quay Dr
- 20711 Bethel Church Rd
- 20276 Amy Lee Dr
- 18215 Caprio St
- 19546 Greentree Way Unit 203
- 19546 Greentree Way Unit 202
- 19546 Greentree Way Unit 201
- 19839 Henderson Rd
- 19532 One Norman Blvd
- 19831 Henderson Rd Unit E
- 19827 Henderson Rd Unit B
- 8532 Westmoreland Lake Dr
- 8339 Viewpoint Ln
- 18510 the Commons Blvd
- 20109 Henderson Rd Unit D
- 19401 Carrington Club Dr
- 18801 Nautical Dr Unit 203
- 18809 Nautical Dr Unit 202
- 18742 Nautical Dr Unit 305
- 21222 Nautique Blvd
- 17636 Harbor Walk Dr
- 18320 Eagleridge Way Ln
