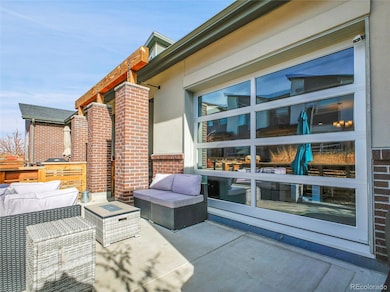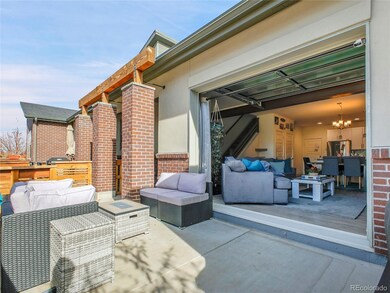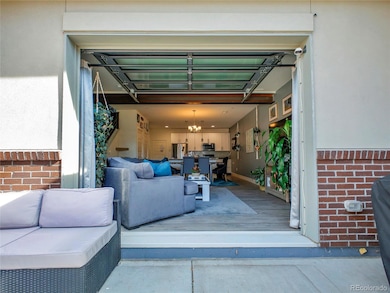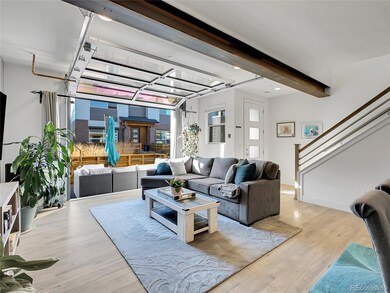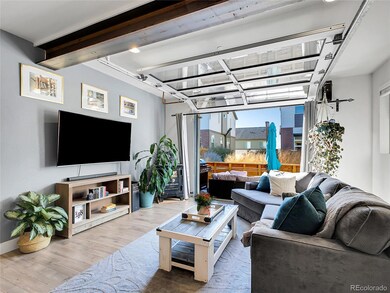19562 E Sunset Cir Aurora, CO 80015
Fox Hill NeighborhoodEstimated payment $3,232/month
Highlights
- Primary Bedroom Suite
- Open Floorplan
- Contemporary Architecture
- Smoky Hill High School Rated A-
- Mountain View
- Property is near public transit
About This Home
** Welcome Home to this Modern & Stylish Townhome with 3 Bedrooms + 3 Bathrooms, in 1,524 Square Feet ** A landscaped walkway leads to the fenced front patio and a bright, great room greets you with tall ceilings, warm wood flooring and a glass panel door ** Opened at the touch of a button, the glass door provides seamless access to the patio for indoor/outdoor living and brings in loads of natural light in all of Colorado's seasons ** The patio (21'7" by 12'4") has a gas line for a grill or firepit, and is perfect for relaxing ** Inside, the well-equipped kitchen has a large island, stainless appliances and a pantry closet - perfect for meal prep and entertaining ** The island can accommodate seating, and there is room for a dining table ** Access to the attached 2-car garage and a guest bath round out this floor ** Up the wide staircase are all three bedrooms - the primary suite is first with a double door entry, peek-a-boo mountain views, ceiling fan, upgraded carpet and lovely ensuite bath with dual sinks and walk-in shower ** A walk-in closet in the primary provides great storage, and there are two additional storage closets in the hallway ** A laundry closet houses full-sized washer and dryer (included in the sale) ** Each secondary bedroom has a ceilng fixture, window and closet; they share a full bathroom equipped with tub & shower and vanity ** HOA handles all exterior landscaping, trash and snow removal ** HOA dues increased to $350/monthly as of Jan 2026 ** A new roof was installed in Summer 2024 ** This quiet community is in an amazing location with Cherry Creek Schools, easy access to public transportation, shopping, restaurants, parks and highways ** See this great property while you can - set a showing today!
Listing Agent
Keller Williams DTC Brokerage Email: CHRIS@THEKIKERTEAM.COM,303-880-5692 License #40017367 Listed on: 11/13/2025

Townhouse Details
Home Type
- Townhome
Est. Annual Taxes
- $3,482
Year Built
- Built in 2017
Lot Details
- 1,474 Sq Ft Lot
- Two or More Common Walls
- Cul-De-Sac
- West Facing Home
- Landscaped
HOA Fees
- $350 Monthly HOA Fees
Parking
- 2 Car Attached Garage
Home Design
- Contemporary Architecture
- Frame Construction
- Composition Roof
- Wood Siding
Interior Spaces
- 1,524 Sq Ft Home
- 2-Story Property
- Open Floorplan
- High Ceiling
- Ceiling Fan
- Double Pane Windows
- Window Treatments
- Smart Doorbell
- Living Room
- Dining Room
- Mountain Views
- Home Security System
Kitchen
- Self-Cleaning Oven
- Range
- Microwave
- Dishwasher
- Kitchen Island
- Granite Countertops
- Disposal
Flooring
- Wood
- Carpet
- Linoleum
Bedrooms and Bathrooms
- 3 Bedrooms
- Primary Bedroom Suite
- En-Suite Bathroom
- Walk-In Closet
Laundry
- Laundry Room
- Dryer
- Washer
Schools
- Summit Elementary School
- Horizon Middle School
- Eaglecrest High School
Utilities
- Forced Air Heating and Cooling System
- Gas Water Heater
Additional Features
- Patio
- Property is near public transit
Listing and Financial Details
- Exclusions: Beverage Refrigerator in Garage; Chest Freezer in Garage; Wall Mount Television in Living Room; Decorative Safe in Living Room; Plastic Shelf Unit in Garage; Gas Grill; Seller`s personal property, art work, and indoor & outdoor furnishings.
- Assessor Parcel Number 035214796
Community Details
Overview
- Association fees include ground maintenance, maintenance structure, snow removal, trash
- Keystone Pacific Association, Phone Number (303) 369-0800
- Sunset Terrace Townhomes Subdivision, Bristol Floorplan
Recreation
- Park
Security
- Carbon Monoxide Detectors
- Fire and Smoke Detector
Map
Home Values in the Area
Average Home Value in this Area
Tax History
| Year | Tax Paid | Tax Assessment Tax Assessment Total Assessment is a certain percentage of the fair market value that is determined by local assessors to be the total taxable value of land and additions on the property. | Land | Improvement |
|---|---|---|---|---|
| 2025 | $3,482 | $29,144 | -- | -- |
| 2024 | $3,099 | $32,562 | -- | -- |
| 2023 | $3,099 | $32,562 | $0 | $0 |
| 2022 | $2,801 | $28,558 | $0 | $0 |
| 2021 | $2,813 | $28,558 | $0 | $0 |
| 2020 | $2,602 | $0 | $0 | $0 |
| 2019 | $2,512 | $26,913 | $0 | $0 |
| 2018 | $1,063 | $9,842 | $0 | $0 |
| 2017 | $616 | $6,160 | $0 | $0 |
Property History
| Date | Event | Price | List to Sale | Price per Sq Ft |
|---|---|---|---|---|
| 01/07/2026 01/07/26 | Price Changed | $499,000 | -2.2% | $327 / Sq Ft |
| 11/13/2025 11/13/25 | For Sale | $510,000 | -- | $335 / Sq Ft |
Purchase History
| Date | Type | Sale Price | Title Company |
|---|---|---|---|
| Interfamily Deed Transfer | -- | None Available | |
| Special Warranty Deed | $379,609 | Land Title Guarantee Company |
Mortgage History
| Date | Status | Loan Amount | Loan Type |
|---|---|---|---|
| Open | $250,000 | New Conventional |
Source: REcolorado®
MLS Number: 4646162
APN: 2073-10-1-30-020
- 19518 E Sunset Cir
- 4460 S Ensenada St
- 4363 S Genoa Ct
- 4304 S Genoa Ct
- 4331 S Gibraltar St
- 19872 E Stanford Ave
- 4343 S Ceylon Way
- 19707 E Princeton Place
- 4219 S Halifax Ct
- 4483 S Himalaya Cir
- 19166 E Oberlin Dr
- 4218 S Cathay Way
- 20004 E Tufts Dr
- 4240 S Ireland St
- 4001 S Flanders Way
- 4216 S Ireland Ct
- 20063 E Tufts Dr
- 3963 S Fundy Cir
- 4234 S Bahama St
- 4320 S Andes Way Unit 102
- 19466 E Purdue Place
- 19691 E Purdue Cir
- 19517 E Purdue Place
- 4215 S Gibraltar St
- 4166 S Ensenada St
- 4016 S Fundy Way
- 4089 S Dunkirk Way
- 19471 E Navarro Dr
- 4068 S Himalaya Way
- 4054 S Himalaya Way
- 4259 S Killarney St
- 4794 S Cathay Ct
- 19032 E Whitaker Place
- 5072 S Himalaya Ct
- 4737 S Malta Way
- 3667 S Fundy Way
- 18544 E Layton Place
- 18958 E Ithaca Dr
- 21250 E Radcliff Place
- 4960 S Malaya Way


