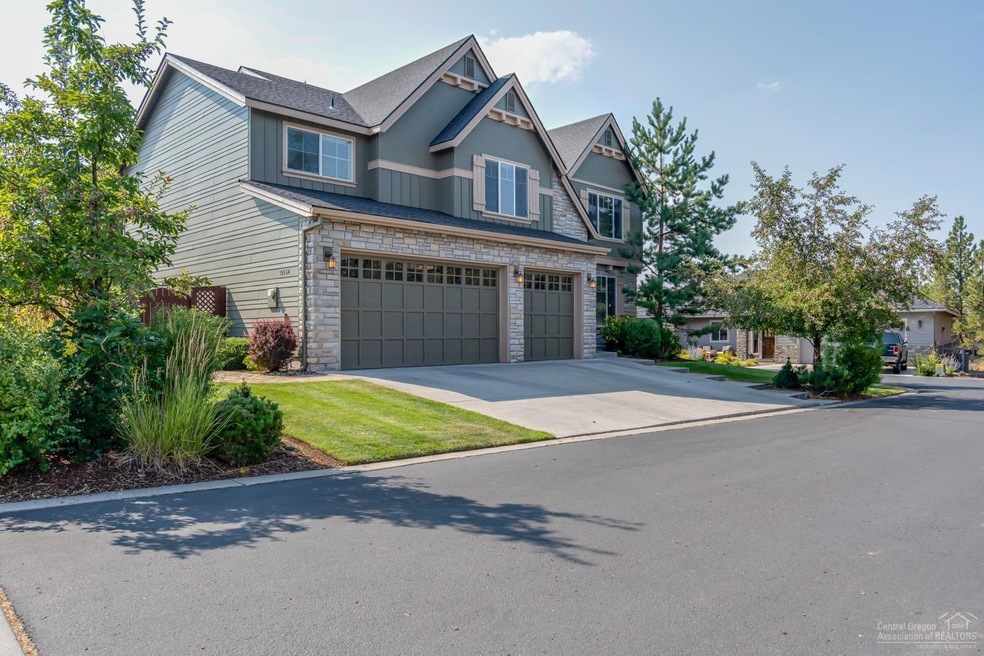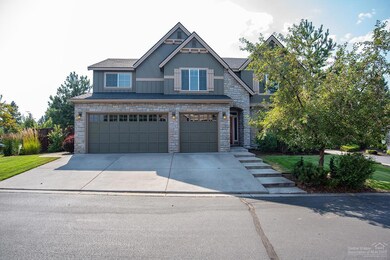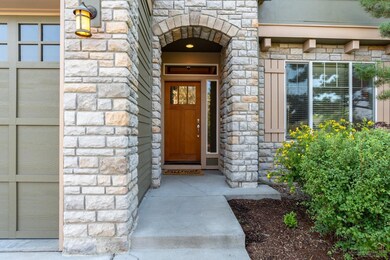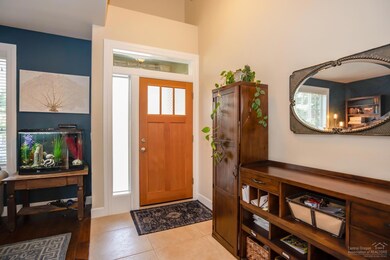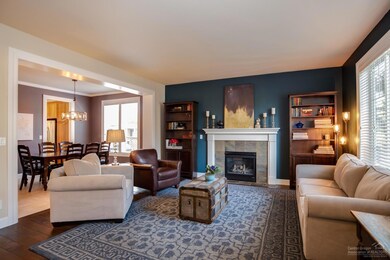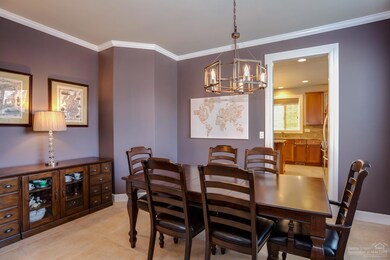
19564 Hollygrape St Bend, OR 97702
Southwest Bend NeighborhoodHighlights
- Craftsman Architecture
- Mountain View
- Deck
- Pine Ridge Elementary School Rated A-
- Clubhouse
- Wood Flooring
About This Home
As of September 2018Immaculate extensively upgraded home in River Canyon Estates featuring 5 bedrooms,4 upstairs, 1 on main and 3 full baths. Spacious layout boasting finish carpentry, wrought iron accents, bonus room wired for theater equipment. The gourmet kitchen has granite counter tops, and stainless appliances. The home has beautiful hardwood floors and tile throughout . Bathrooms have tile counters & backsplashes. The back yard patio features an outdoor kitchen with a built-in BBQ, and gazebo perfect for entertaining!
Last Agent to Sell the Property
Tim Buccola
RE/MAX Key Properties License #200507305 Listed on: 08/08/2018
Last Buyer's Agent
Non Member
No Office
Home Details
Home Type
- Single Family
Est. Annual Taxes
- $6,244
Year Built
- Built in 2005
Lot Details
- 10,019 Sq Ft Lot
- Fenced
- Landscaped
- Native Plants
- Sprinklers on Timer
- Property is zoned RS, RS
HOA Fees
- $78 Monthly HOA Fees
Parking
- 3 Car Attached Garage
- Garage Door Opener
- Driveway
Property Views
- Mountain
- Territorial
Home Design
- Craftsman Architecture
- Northwest Architecture
- Stem Wall Foundation
- Frame Construction
- Composition Roof
Interior Spaces
- 3,419 Sq Ft Home
- 2-Story Property
- Central Vacuum
- Ceiling Fan
- Gas Fireplace
- Family Room
- Living Room
- Dining Room
- Bonus Room
Kitchen
- Oven
- Range
- Microwave
- Dishwasher
- Kitchen Island
- Solid Surface Countertops
- Disposal
Flooring
- Wood
- Carpet
- Tile
Bedrooms and Bathrooms
- 5 Bedrooms
- Walk-In Closet
- 3 Full Bathrooms
- Double Vanity
- Soaking Tub
- Bathtub with Shower
- Bathtub Includes Tile Surround
Laundry
- Laundry Room
- Dryer
- Washer
Outdoor Features
- Deck
- Patio
- Outdoor Water Feature
- Gazebo
Schools
- Pine Ridge Elementary School
- Cascade Middle School
- Summit High School
Utilities
- Forced Air Heating and Cooling System
- Heating System Uses Natural Gas
- Private Water Source
- Water Heater
Listing and Financial Details
- Exclusions: Hot Tub
- Tax Lot 32
- Assessor Parcel Number 208922
Community Details
Overview
- River Canyon Estates Subdivision
Amenities
- Clubhouse
Ownership History
Purchase Details
Purchase Details
Home Financials for this Owner
Home Financials are based on the most recent Mortgage that was taken out on this home.Purchase Details
Home Financials for this Owner
Home Financials are based on the most recent Mortgage that was taken out on this home.Purchase Details
Home Financials for this Owner
Home Financials are based on the most recent Mortgage that was taken out on this home.Purchase Details
Home Financials for this Owner
Home Financials are based on the most recent Mortgage that was taken out on this home.Purchase Details
Purchase Details
Home Financials for this Owner
Home Financials are based on the most recent Mortgage that was taken out on this home.Similar Homes in Bend, OR
Home Values in the Area
Average Home Value in this Area
Purchase History
| Date | Type | Sale Price | Title Company |
|---|---|---|---|
| Warranty Deed | -- | None Listed On Document | |
| Warranty Deed | $660,000 | Amerititle | |
| Warranty Deed | $620,000 | Amerititle | |
| Interfamily Deed Transfer | -- | None Available | |
| Interfamily Deed Transfer | -- | None Available | |
| Interfamily Deed Transfer | -- | Accommodation | |
| Interfamily Deed Transfer | -- | Deschutes County Title Co | |
| Interfamily Deed Transfer | -- | None Available | |
| Warranty Deed | $516,580 | First Amer Title Ins Co Or |
Mortgage History
| Date | Status | Loan Amount | Loan Type |
|---|---|---|---|
| Previous Owner | $528,000 | New Conventional | |
| Previous Owner | $410,000 | Adjustable Rate Mortgage/ARM | |
| Previous Owner | $332,510 | New Conventional | |
| Previous Owner | $344,000 | New Conventional | |
| Previous Owner | $346,380 | Fannie Mae Freddie Mac |
Property History
| Date | Event | Price | Change | Sq Ft Price |
|---|---|---|---|---|
| 09/14/2018 09/14/18 | Sold | $660,000 | -1.3% | $193 / Sq Ft |
| 08/15/2018 08/15/18 | Pending | -- | -- | -- |
| 08/08/2018 08/08/18 | For Sale | $669,000 | +7.9% | $196 / Sq Ft |
| 07/03/2014 07/03/14 | Sold | $620,000 | -5.9% | $181 / Sq Ft |
| 06/03/2014 06/03/14 | Pending | -- | -- | -- |
| 05/02/2014 05/02/14 | For Sale | $659,000 | -- | $193 / Sq Ft |
Tax History Compared to Growth
Tax History
| Year | Tax Paid | Tax Assessment Tax Assessment Total Assessment is a certain percentage of the fair market value that is determined by local assessors to be the total taxable value of land and additions on the property. | Land | Improvement |
|---|---|---|---|---|
| 2024 | $8,198 | $489,610 | -- | -- |
| 2023 | $7,599 | $475,350 | $0 | $0 |
| 2022 | $7,090 | $448,070 | $0 | $0 |
| 2021 | $7,101 | $435,020 | $0 | $0 |
| 2020 | $6,736 | $435,020 | $0 | $0 |
| 2019 | $6,549 | $422,350 | $0 | $0 |
| 2018 | $6,364 | $410,050 | $0 | $0 |
| 2017 | $6,244 | $398,110 | $0 | $0 |
| 2016 | $5,957 | $386,520 | $0 | $0 |
| 2015 | $5,794 | $375,270 | $0 | $0 |
| 2014 | $5,319 | $344,280 | $0 | $0 |
Agents Affiliated with this Home
-
T
Seller's Agent in 2018
Tim Buccola
RE/MAX
-
Ryan Buccola

Seller Co-Listing Agent in 2018
Ryan Buccola
RE/MAX
(541) 420-1211
1 in this area
42 Total Sales
-
N
Buyer's Agent in 2018
Non Member
No Office
-
Virginia Ross

Seller's Agent in 2014
Virginia Ross
Coldwell Banker Bain
(541) 480-7501
1 in this area
16 Total Sales
-
M
Buyer's Agent in 2014
Melanie Maitre
Cascade Hasson SIR
Map
Source: Oregon Datashare
MLS Number: 201808171
APN: 208922
- 61176 Foxglove Loop
- 61192 Foxglove Loop
- 61148 Foxglove Loop
- 61121 Snowbrush Dr
- 61062 Snowbrush Dr
- 61106 Steens Ln
- 60055 River Bluff Trail
- 19692 Aspen Ridge Dr
- 61102 Aspen Rim Ln
- 19530 Sunshine Way
- 19713 Sunshine Way
- 19635 Clear Night Dr
- 19486 Brookside Way
- 19480 Mammoth Dr
- 19775 Hollygrape St
- 19452 Brookside Way
- 61279 Gorge View St
- 19504 SW Century Dr
- 19476 SW Century Dr
- 19476 SW Century Dr Unit 1 & 2
