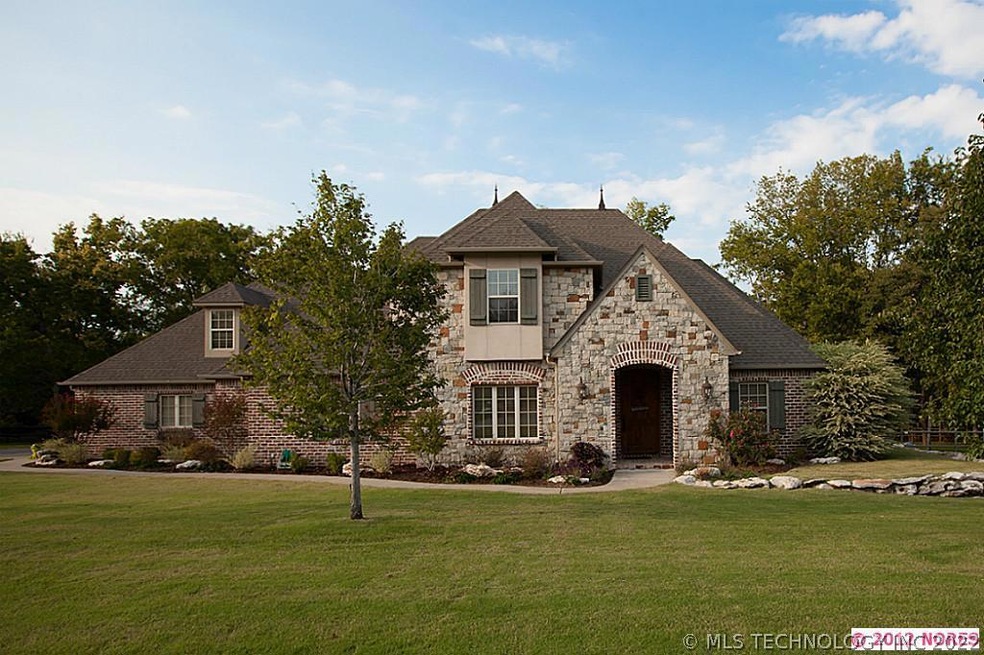
19569 E 75th St N Owasso, OK 74055
5
Beds
3.5
Baths
3,804
Sq Ft
1
Acres
Highlights
- Spa
- Vaulted Ceiling
- Attic
- Stone Canyon Elementary School Rated A-
- Outdoor Kitchen
- Built-In Double Oven
About This Home
As of April 2022Beautiful one acre M/L,custom built by Dayspring Custom homes w/ attention to detail in every aspect!Incredible outdoor living area w/kitch,FP,surround sound,salt water pool w/waterfalls,hot tub built by Wallace Pools in 2011! A true entertainers dream!
Home Details
Home Type
- Single Family
Est. Annual Taxes
- $7,404
Year Built
- Built in 2005
Lot Details
- 1 Acre Lot
- Chain Link Fence
- Sprinkler System
Parking
- Side or Rear Entrance to Parking
Home Design
- Four Sided Brick Exterior Elevation
- Stucco Exterior
- Stone Exterior Construction
Interior Spaces
- Wet Bar
- Wired For Data
- Dry Bar
- Vaulted Ceiling
- Ceiling Fan
- Insulated Windows
- Insulated Doors
- Fire and Smoke Detector
- Attic
Kitchen
- Built-In Double Oven
- Cooktop
Bedrooms and Bathrooms
- 5 Bedrooms
- Pullman Style Bathroom
Outdoor Features
- Spa
- Outdoor Kitchen
- Fire Pit
- Exterior Lighting
- Outdoor Grill
Schools
- Owasso High School
Utilities
- Heating System Uses Gas
- Septic Tank
- Satellite Dish
- Cable TV Available
Ownership History
Date
Name
Owned For
Owner Type
Purchase Details
Listed on
Oct 5, 2012
Closed on
Jan 16, 2013
Sold by
Kight Andrew J and Kight Kimberly A
Bought by
Rhodes Chad and Rhodes Amber
Seller's Agent
Allison Jacobs
McGraw, REALTORS
Buyer's Agent
Bob Haywood
McGraw, REALTORS
List Price
$479,900
Sold Price
$465,000
Premium/Discount to List
-$14,900
-3.1%
Total Days on Market
0
Current Estimated Value
Home Financials for this Owner
Home Financials are based on the most recent Mortgage that was taken out on this home.
Estimated Appreciation
$189,889
Avg. Annual Appreciation
2.88%
Original Mortgage
$300,000
Interest Rate
3.42%
Mortgage Type
New Conventional
Map
Create a Home Valuation Report for This Property
The Home Valuation Report is an in-depth analysis detailing your home's value as well as a comparison with similar homes in the area
Similar Homes in Owasso, OK
Home Values in the Area
Average Home Value in this Area
Purchase History
| Date | Type | Sale Price | Title Company |
|---|---|---|---|
| Warranty Deed | $465,000 | Investors Title & Escrow Com |
Source: Public Records
Mortgage History
| Date | Status | Loan Amount | Loan Type |
|---|---|---|---|
| Open | $326,000 | New Conventional | |
| Closed | $300,000 | New Conventional | |
| Previous Owner | $50,000 | Unknown | |
| Previous Owner | $331,000 | New Conventional | |
| Previous Owner | $294,000 | New Conventional | |
| Previous Owner | $55,125 | Stand Alone Second | |
| Previous Owner | $40,703 | Unknown |
Source: Public Records
Property History
| Date | Event | Price | Change | Sq Ft Price |
|---|---|---|---|---|
| 04/13/2022 04/13/22 | Sold | $610,000 | 0.0% | $170 / Sq Ft |
| 04/13/2022 04/13/22 | Pending | -- | -- | -- |
| 04/13/2022 04/13/22 | For Sale | $610,000 | +31.2% | $170 / Sq Ft |
| 01/16/2013 01/16/13 | Sold | $465,000 | -3.1% | $122 / Sq Ft |
| 10/05/2012 10/05/12 | Pending | -- | -- | -- |
| 10/05/2012 10/05/12 | For Sale | $479,900 | -- | $126 / Sq Ft |
Source: MLS Technology
Tax History
| Year | Tax Paid | Tax Assessment Tax Assessment Total Assessment is a certain percentage of the fair market value that is determined by local assessors to be the total taxable value of land and additions on the property. | Land | Improvement |
|---|---|---|---|---|
| 2024 | $7,404 | $67,100 | $17,335 | $49,765 |
| 2023 | $7,404 | $67,100 | $4,950 | $62,150 |
| 2022 | $5,957 | $53,070 | $4,950 | $48,120 |
| 2021 | $6,184 | $55,702 | $4,950 | $50,752 |
| 2020 | $6,070 | $54,746 | $4,950 | $49,796 |
| 2019 | $5,810 | $52,359 | $4,950 | $47,409 |
| 2018 | $5,649 | $52,625 | $4,950 | $47,675 |
| 2017 | $5,645 | $52,102 | $4,950 | $47,152 |
| 2016 | $5,631 | $51,931 | $6,160 | $45,771 |
| 2015 | $5,527 | $50,246 | $6,160 | $44,086 |
| 2014 | $5,575 | $50,680 | $6,160 | $44,520 |
Source: Public Records
Source: MLS Technology
MLS Number: 1230177
APN: 660083376
Nearby Homes
- 7211 Hawthorne Ln
- 20025 E 72nd St N
- 7161 Hackberry Ridge
- 7844 N 190th Ave E
- 7311 N 202nd Ave E
- 7843 N 186th Ave E
- 19672 E 69th St N
- 19440 E 69th St N
- 6922 Hackberry Ridge
- 18634 E 80th St N
- 19340 E Canyon Ridge Rd
- 6940 N Garden Stone Ln
- 6914 N Garden Stone Ln
- 6717 Hummingbird Ct
- 7147 Hidden Acre Trail
- 18132 E 79th St N
- 6750 Hummingbird Ct
- 7061 N Scissortail Ct
- 18805 Crooked Oak Dr
- 6837 N Wilderness Trail
