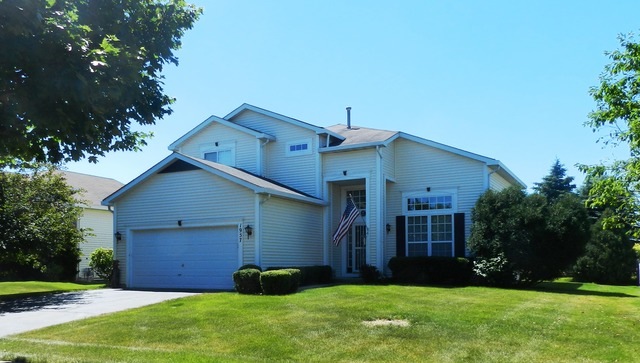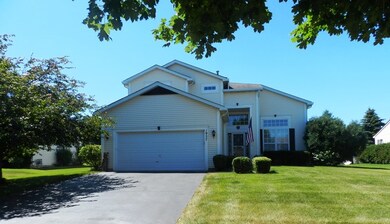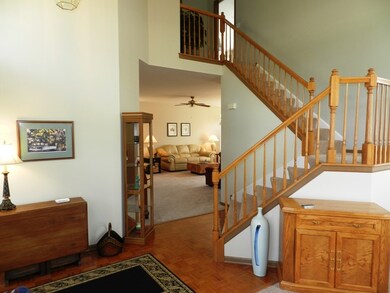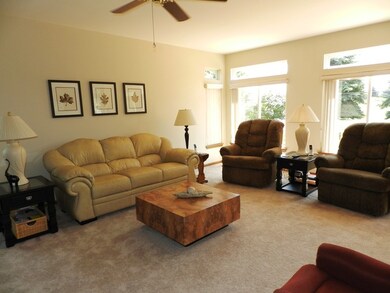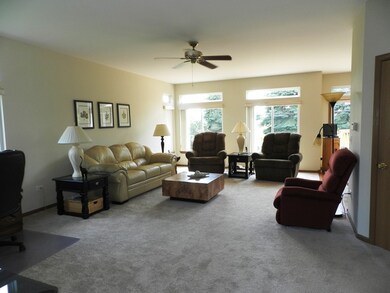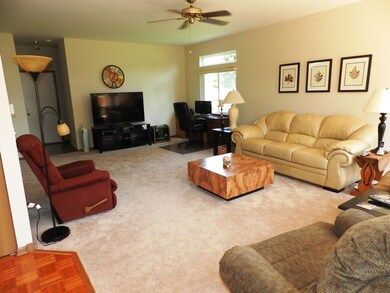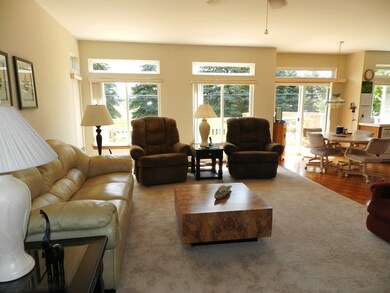
1957 Baldwin Way Bolingbrook, IL 60490
Cider Creek NeighborhoodHighlights
- On Golf Course
- Deck
- Traditional Architecture
- Wayne Builta Elementary School Rated A
- Vaulted Ceiling
- Attached Garage
About This Home
As of September 2016Premium lot overlooking Naperbrook Golf Course! Spacious open floor plan. 2- story foyer/living room and dining room. Fully applianced kitchen offers tons of cabinets, great counter space and center island. Kitchen/breakfast area opens to oversized family room great for spending time with family. 1st floor laundry. Large 16 x 14 master suite with a luxury master bath featuring a soaking tub, separate shower, dual vanities and 2 walk-in closets. Large 2-tiered deck in a private setting, perfect for entertaining and no neighbors behind you! This home has been well maintained plus it has just been freshly painted and brand new carpet installed. Vinyl siding new in 2015. Highly acclaimed Naperville District 204 Schools plus Bolingbrook park district. Neuqua High School.
Last Agent to Sell the Property
john greene, Realtor License #475137809 Listed on: 06/23/2016

Home Details
Home Type
- Single Family
Est. Annual Taxes
- $10,993
Year Built
- 1996
Lot Details
- On Golf Course
- Southern Exposure
Parking
- Attached Garage
- Garage Transmitter
- Garage Door Opener
- Driveway
- Parking Included in Price
- Garage Is Owned
Home Design
- Traditional Architecture
- Vinyl Siding
Kitchen
- Breakfast Bar
- Oven or Range
- Microwave
- Dishwasher
- Kitchen Island
- Disposal
Bedrooms and Bathrooms
- Primary Bathroom is a Full Bathroom
- Dual Sinks
- Soaking Tub
- Separate Shower
Laundry
- Dryer
- Washer
Unfinished Basement
- Partial Basement
- Crawl Space
Utilities
- Forced Air Heating and Cooling System
- Heating System Uses Gas
- Lake Michigan Water
Additional Features
- Vaulted Ceiling
- North or South Exposure
- Deck
Ownership History
Purchase Details
Home Financials for this Owner
Home Financials are based on the most recent Mortgage that was taken out on this home.Purchase Details
Home Financials for this Owner
Home Financials are based on the most recent Mortgage that was taken out on this home.Purchase Details
Home Financials for this Owner
Home Financials are based on the most recent Mortgage that was taken out on this home.Purchase Details
Purchase Details
Home Financials for this Owner
Home Financials are based on the most recent Mortgage that was taken out on this home.Similar Homes in Bolingbrook, IL
Home Values in the Area
Average Home Value in this Area
Purchase History
| Date | Type | Sale Price | Title Company |
|---|---|---|---|
| Deed | $273,888 | Home Closing Services Inc | |
| Interfamily Deed Transfer | -- | Dukane Title Insurance Co | |
| Interfamily Deed Transfer | -- | Dukane Title Insurance Co | |
| Interfamily Deed Transfer | -- | None Available | |
| Warranty Deed | $201,000 | Chicago Title Insurance Co |
Mortgage History
| Date | Status | Loan Amount | Loan Type |
|---|---|---|---|
| Previous Owner | $220,500 | New Conventional | |
| Previous Owner | $236,000 | New Conventional | |
| Previous Owner | $236,000 | Unknown | |
| Previous Owner | $50,000 | Unknown | |
| Previous Owner | $170,000 | Unknown | |
| Previous Owner | $170,000 | Unknown | |
| Previous Owner | $120,000 | No Value Available |
Property History
| Date | Event | Price | Change | Sq Ft Price |
|---|---|---|---|---|
| 06/29/2017 06/29/17 | Rented | $2,250 | 0.0% | -- |
| 06/13/2017 06/13/17 | Under Contract | -- | -- | -- |
| 05/26/2017 05/26/17 | Price Changed | $2,250 | -2.2% | $1 / Sq Ft |
| 05/16/2017 05/16/17 | For Rent | $2,300 | +9.5% | -- |
| 11/01/2016 11/01/16 | Rented | $2,100 | 0.0% | -- |
| 10/28/2016 10/28/16 | Under Contract | -- | -- | -- |
| 10/02/2016 10/02/16 | For Rent | $2,100 | 0.0% | -- |
| 09/02/2016 09/02/16 | Sold | $273,888 | -4.2% | $115 / Sq Ft |
| 08/04/2016 08/04/16 | Pending | -- | -- | -- |
| 06/23/2016 06/23/16 | For Sale | $286,000 | -- | $120 / Sq Ft |
Tax History Compared to Growth
Tax History
| Year | Tax Paid | Tax Assessment Tax Assessment Total Assessment is a certain percentage of the fair market value that is determined by local assessors to be the total taxable value of land and additions on the property. | Land | Improvement |
|---|---|---|---|---|
| 2023 | $10,993 | $135,979 | $29,636 | $106,343 |
| 2022 | $9,405 | $119,806 | $28,035 | $91,771 |
| 2021 | $8,971 | $114,101 | $26,700 | $87,401 |
| 2020 | $8,790 | $112,293 | $26,277 | $86,016 |
| 2019 | $8,735 | $109,128 | $25,536 | $83,592 |
| 2018 | $8,413 | $103,327 | $24,975 | $78,352 |
| 2017 | $8,363 | $100,659 | $24,330 | $76,329 |
| 2016 | $7,934 | $98,492 | $23,806 | $74,686 |
| 2015 | $7,813 | $94,703 | $22,890 | $71,813 |
| 2014 | $7,813 | $93,180 | $22,890 | $70,290 |
| 2013 | $7,813 | $93,180 | $22,890 | $70,290 |
Agents Affiliated with this Home
-
Yang Wang
Y
Seller's Agent in 2017
Yang Wang
Keystone Realty Services Inc
(312) 772-0718
45 Total Sales
-
Sheena Baker

Buyer's Agent in 2017
Sheena Baker
Keller Williams Innovate
(708) 966-9743
248 Total Sales
-
Liz Neilson

Seller's Agent in 2016
Liz Neilson
john greene Realtor
(630) 561-6255
5 in this area
42 Total Sales
-
Jasmine Jing Feng
J
Seller Co-Listing Agent in 2016
Jasmine Jing Feng
Concentric Realty, Inc
(630) 696-0970
5 Total Sales
-
Deborah Kantor

Buyer's Agent in 2016
Deborah Kantor
Baird Warner
(630) 404-4435
45 Total Sales
Map
Source: Midwest Real Estate Data (MRED)
MLS Number: MRD09266781
APN: 01-13-110-002
- 1913 Apple Valley Rd
- 122 Periwinkle Ln
- 1866 Snead St
- 1831 Red Bud Rd
- 2144 Bent Grass Way
- 3924 Garnette Ct
- 2161 Bent Grass Way
- 1803 Maroon Bells Ln
- 2019 Norwich Ln
- 1830 Snead St
- 2015 Norwich Ln
- 1938 Barrington Ave
- 524 Golden Star Dr
- 504 Golden Star Dr
- 1758 Red Bud Rd
- 1881 Bent Grass Way
- 1995 Norwich Ln
- 14 Yukon Ct
- 2201 Bent Grass Way
- 1983 Norwich Ln
