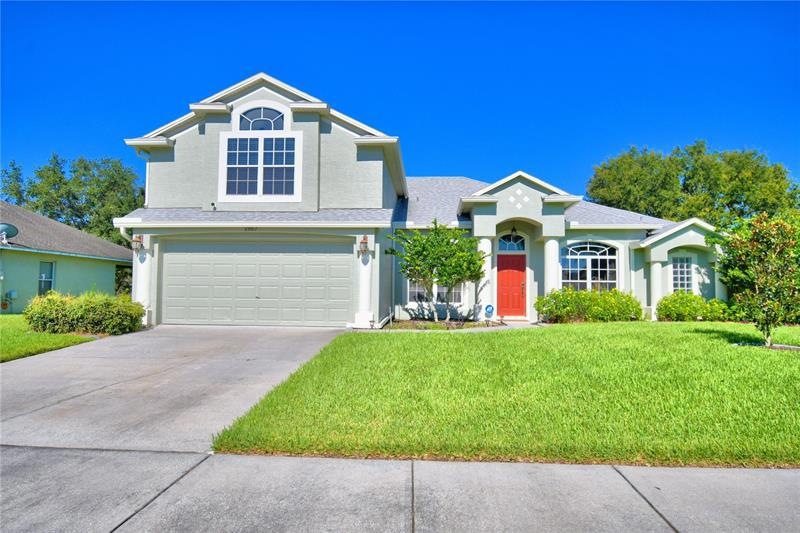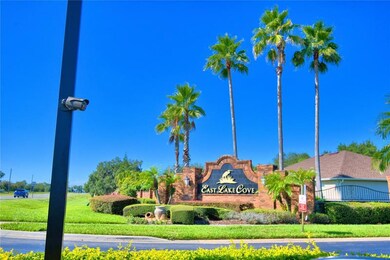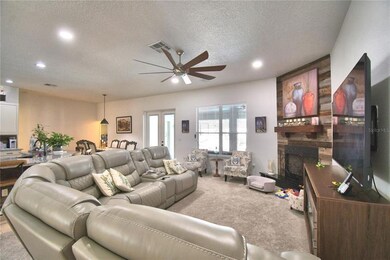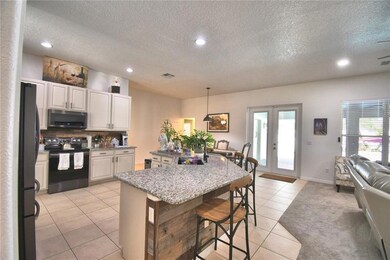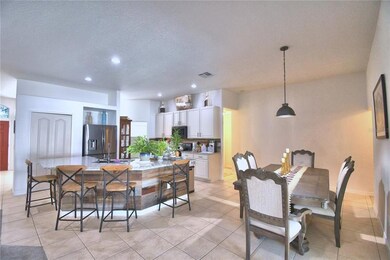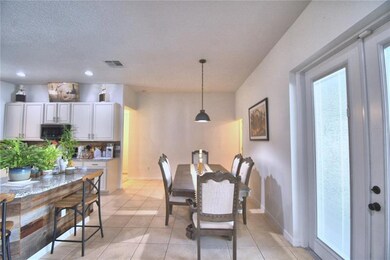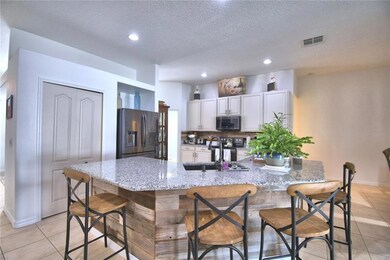
1957 Lazy Oaks Loop Saint Cloud, FL 34771
Highlights
- Screened Pool
- Main Floor Primary Bedroom
- Family Room Off Kitchen
- Open Floorplan
- Stone Countertops
- 2 Car Attached Garage
About This Home
As of September 2022TURN KEY READY!!! New Roof, AC, Water Heater, Resurfaced Pool. Beautifully Updated Kitchen & Baths with stone surfaces. All updates have been done 2020-2021, All New Appliances, Whole House Water Filtration System. Updated Lighting Throughout. French Doors to Pool with Interior Blinds. Spotlessly Clean Paver Pool Deck, All New Pool Equipment. Irrigation System with Perfectly Manicured Lawn and Plantings. Fully Fenced. Area for Dog in Backyard. Almost 1/4 Acre. Fresh Paint, Gutters, Bonus Area Above Garage is Second Master Suite. Close Proximity to Lake Nona and Orlando International Airport. East Lake Cove is a gated, Waterfront Community!
Last Agent to Sell the Property
LA ROSA REALTY LLC License #3417140 Listed on: 08/05/2022

Home Details
Home Type
- Single Family
Est. Annual Taxes
- $3,921
Year Built
- Built in 2005
Lot Details
- 10,629 Sq Ft Lot
- Lot Dimensions are 85x125
- East Facing Home
- Dog Run
- Fenced
- Irrigation
- Property is zoned OPUD
HOA Fees
- $93 Monthly HOA Fees
Parking
- 2 Car Attached Garage
Home Design
- Bi-Level Home
- Slab Foundation
- Shingle Roof
- Block Exterior
Interior Spaces
- 2,714 Sq Ft Home
- Open Floorplan
- French Doors
- Family Room Off Kitchen
Kitchen
- Range<<rangeHoodToken>>
- <<microwave>>
- Dishwasher
- Stone Countertops
Flooring
- Carpet
- Ceramic Tile
Bedrooms and Bathrooms
- 5 Bedrooms
- Primary Bedroom on Main
- 3 Full Bathrooms
Pool
- Screened Pool
- In Ground Pool
- Gunite Pool
- Fence Around Pool
- Pool Tile
Outdoor Features
- Rain Gutters
Schools
- Narcoossee Elementary School
- Narcoossee Middle School
- Tohopekaliga High School
Utilities
- Central Air
- Heating Available
- Electric Water Heater
- Water Softener
Community Details
- Empire Management Group Association
- East Lake Cove Ph2 Subdivision
Listing and Financial Details
- Down Payment Assistance Available
- Homestead Exemption
- Visit Down Payment Resource Website
- Legal Lot and Block 107 / 1
- Assessor Parcel Number 17-25-31-3012-0001-1070
Ownership History
Purchase Details
Home Financials for this Owner
Home Financials are based on the most recent Mortgage that was taken out on this home.Purchase Details
Home Financials for this Owner
Home Financials are based on the most recent Mortgage that was taken out on this home.Purchase Details
Home Financials for this Owner
Home Financials are based on the most recent Mortgage that was taken out on this home.Purchase Details
Home Financials for this Owner
Home Financials are based on the most recent Mortgage that was taken out on this home.Purchase Details
Purchase Details
Purchase Details
Home Financials for this Owner
Home Financials are based on the most recent Mortgage that was taken out on this home.Similar Homes in the area
Home Values in the Area
Average Home Value in this Area
Purchase History
| Date | Type | Sale Price | Title Company |
|---|---|---|---|
| Quit Claim Deed | $580,000 | Express Title & Closing | |
| Warranty Deed | $519,900 | Stewart Title | |
| Special Warranty Deed | $344,500 | Traditions T&E Llc | |
| Deed | $50,000 | -- | |
| Trustee Deed | $150 | Attorney | |
| Deed | -- | -- | |
| Corporate Deed | $253,200 | B D R Title Corporation |
Mortgage History
| Date | Status | Loan Amount | Loan Type |
|---|---|---|---|
| Previous Owner | $336,485 | New Conventional | |
| Previous Owner | $334,165 | New Conventional | |
| Previous Owner | $40,000 | No Value Available | |
| Previous Owner | -- | No Value Available | |
| Previous Owner | $47,156 | Unknown | |
| Previous Owner | $55,400 | Credit Line Revolving | |
| Previous Owner | $296,000 | Fannie Mae Freddie Mac | |
| Previous Owner | $253,115 | Fannie Mae Freddie Mac |
Property History
| Date | Event | Price | Change | Sq Ft Price |
|---|---|---|---|---|
| 09/06/2022 09/06/22 | Sold | $580,000 | -4.8% | $214 / Sq Ft |
| 08/18/2022 08/18/22 | Pending | -- | -- | -- |
| 08/15/2022 08/15/22 | Price Changed | $609,000 | -3.2% | $224 / Sq Ft |
| 08/05/2022 08/05/22 | For Sale | $629,000 | +21.0% | $232 / Sq Ft |
| 01/28/2022 01/28/22 | Sold | $519,900 | 0.0% | $192 / Sq Ft |
| 12/18/2021 12/18/21 | Pending | -- | -- | -- |
| 12/03/2021 12/03/21 | For Sale | $519,900 | +50.9% | $192 / Sq Ft |
| 07/17/2020 07/17/20 | Sold | $344,500 | 0.0% | $127 / Sq Ft |
| 07/17/2020 07/17/20 | Pending | -- | -- | -- |
| 03/31/2020 03/31/20 | Sold | $344,500 | -2.3% | $127 / Sq Ft |
| 02/14/2020 02/14/20 | Pending | -- | -- | -- |
| 02/13/2020 02/13/20 | For Sale | $352,500 | +0.7% | $130 / Sq Ft |
| 02/08/2020 02/08/20 | For Sale | $350,000 | -- | $129 / Sq Ft |
Tax History Compared to Growth
Tax History
| Year | Tax Paid | Tax Assessment Tax Assessment Total Assessment is a certain percentage of the fair market value that is determined by local assessors to be the total taxable value of land and additions on the property. | Land | Improvement |
|---|---|---|---|---|
| 2024 | $7,016 | $464,500 | $95,000 | $369,500 |
| 2023 | $7,016 | $457,900 | $95,000 | $362,900 |
| 2022 | $4,229 | $301,448 | $0 | $0 |
| 2021 | $4,160 | $289,753 | $0 | $0 |
| 2020 | $4,762 | $291,400 | $55,000 | $236,400 |
| 2019 | $4,553 | $273,700 | $55,000 | $218,700 |
| 2018 | $4,423 | $266,800 | $55,000 | $211,800 |
| 2017 | $4,247 | $249,200 | $45,000 | $204,200 |
| 2016 | $2,710 | $186,506 | $0 | $0 |
| 2015 | $2,745 | $185,210 | $0 | $0 |
| 2014 | $2,701 | $183,741 | $0 | $0 |
Agents Affiliated with this Home
-
Antonio Nouer
A
Seller's Agent in 2022
Antonio Nouer
LA ROSA REALTY LLC
(321) 939-3748
37 Total Sales
-
Ray Guenther

Seller's Agent in 2022
Ray Guenther
3% REAL E$TATE
(321) 624-0534
67 Total Sales
-
Holly Orr
H
Seller Co-Listing Agent in 2022
Holly Orr
3% REAL E$TATE
(407) 479-0076
18 Total Sales
-
Stellar Non-Member Agent
S
Buyer's Agent in 2022
Stellar Non-Member Agent
FL_MFRMLS
-
C
Seller's Agent in 2020
Comp Agent
Non-MLS or Out of Area
-
Tom Minter
T
Seller's Agent in 2020
Tom Minter
RESIHOME LLC
(407) 970-7038
102 Total Sales
Map
Source: Stellar MLS
MLS Number: S5072318
APN: 17-25-31-3012-0001-1070
- 4920 E Lake Cove Blvd
- 4911 Lazy Oaks Way
- 1923 Lazy Oaks Loop
- 1913 Lazy Oaks Loop
- 1560 Canopy Pasture Dr
- 4962 Lazy Oaks Way
- 4951 Cypress Hammock Dr
- 1501 Prairie Oaks Dr
- 2400 Symphony Cir
- 1521 Lake Parkway Dr
- 1700 Underwood Ave
- 1420 Prairie Oaks Dr
- 1400 Canopy Oaks Ct
- 0 N Main St Unit MFRS5111955
- 0 N Main St Unit MFRS5111206
- 2335 Symphony Cir
- 2301 Avellino Ave
- 4901 Stone Acres Cir
- 5107 Appenine Loop W
- 2507 Water Valley Dr
