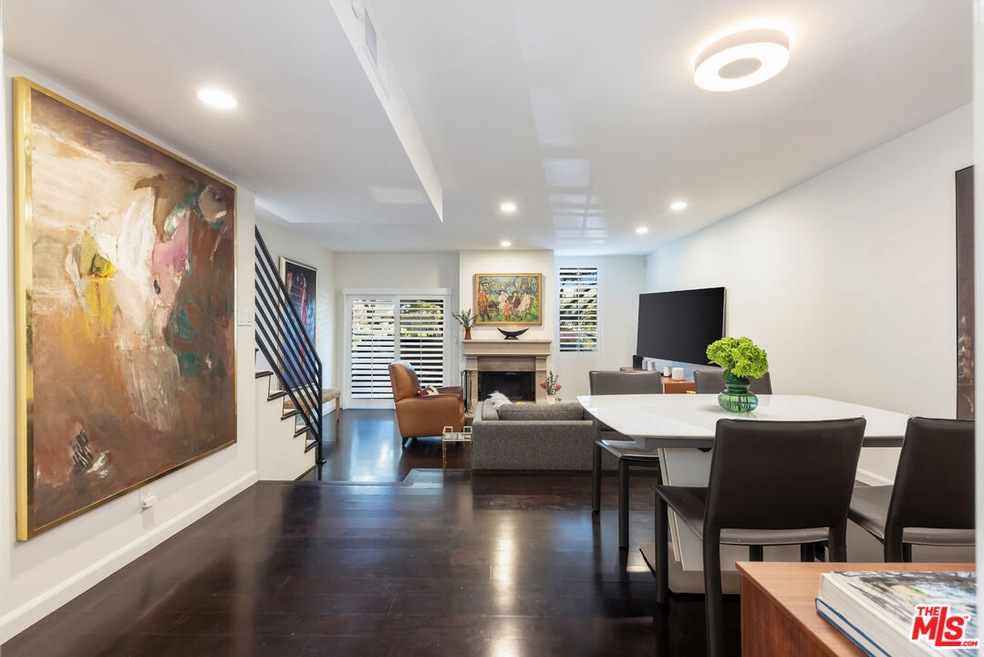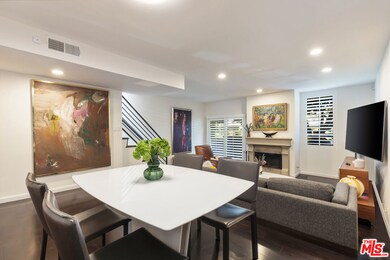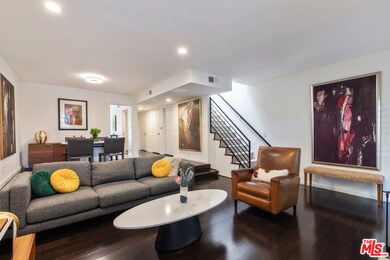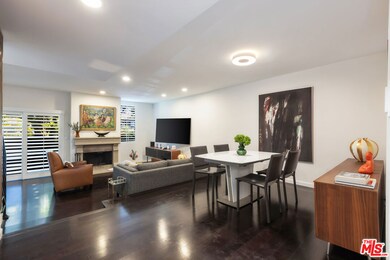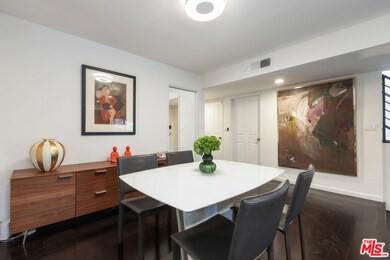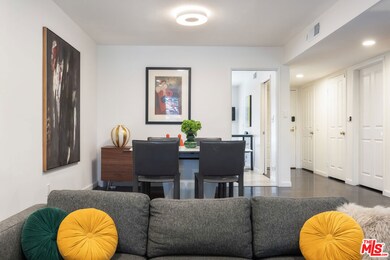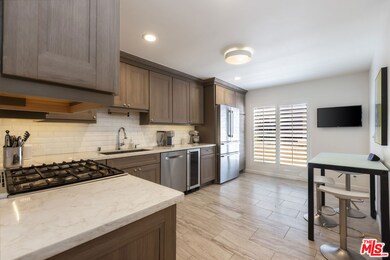
1957 N Bronson Ave Unit 117 Los Angeles, CA 90068
Hollywood Hills NeighborhoodHighlights
- 24-Hour Security
- 0.61 Acre Lot
- Living Room with Fireplace
- View of Trees or Woods
- Contemporary Architecture
- Wood Flooring
About This Home
As of April 2025You'll love this fabulous townhouse in the heart of Franklin Village -- at the base of Beachwood Canyon and the Hollywood Dell. This rare 3-bedroom gem is part of an intimate, gated 17-unit community and comes with its private 3-car garage (yes, THREE!) with a Level 2 EV charging station and direct access to your unit. And when you step inside, prepare to be wowed! The main level features a freshly painted interior, an updated eat-in kitchen with sleek stainless-steel appliances, and a dining area that flows into a step-down living room with a cozy fireplace -- perfect for unwinding or entertaining. Upstairs, all three bedrooms are bright and airy, featuring brand-new flooring, fresh paint, and balcony access. The dreamy primary suite boasts gorgeous high ceilings, a spacious walk-in closet, a spa-like ensuite bathroom with a separate shower and soaking tub, and stunning marble-tiled shower and walls. The other two bedrooms are generously sized and connect to their balcony. It's also amazing for a WFH scenario. Built in 1990, this home balances timeless charm with modern updates, including smart home features like an Ecobee thermostat, a video doorbell, and a security system. Side-by-side laundry in the unit. And the location? Unbeatable! Enjoy the best of Franklin Village. Think mornings at The Oaks, comedy nights at UCB, dinner at Birds, and easy grocery runs to Gelson's. Plus, you're minutes from Bronson Canyon Park and so many iconic landmarks. A stone's throw to Los Feliz, Silverlake, Hollywood, and the 101. This townhouse is more than a home. It's a lifestyle. Don't miss your chance to live in one of LA's most vibrant neighborhoods!
Last Buyer's Agent
Mark Richards
Redfin Corporation License #02105271
Townhouse Details
Home Type
- Townhome
Est. Annual Taxes
- $11,863
Year Built
- Built in 1990
HOA Fees
- $550 Monthly HOA Fees
Parking
- 3 Car Attached Garage
Home Design
- Contemporary Architecture
Interior Spaces
- 1,537 Sq Ft Home
- 3-Story Property
- Living Room with Fireplace
- Views of Woods
- Alarm System
Kitchen
- Microwave
- Dishwasher
- Disposal
Flooring
- Wood
- Tile
Bedrooms and Bathrooms
- 3 Bedrooms
Laundry
- Laundry in Garage
- Dryer
- Washer
Additional Features
- Gated Home
- Central Heating and Cooling System
Listing and Financial Details
- Assessor Parcel Number 5586-014-121
Community Details
Overview
- 17 Units
Pet Policy
- Pets Allowed
Security
- 24-Hour Security
Ownership History
Purchase Details
Home Financials for this Owner
Home Financials are based on the most recent Mortgage that was taken out on this home.Purchase Details
Home Financials for this Owner
Home Financials are based on the most recent Mortgage that was taken out on this home.Purchase Details
Purchase Details
Home Financials for this Owner
Home Financials are based on the most recent Mortgage that was taken out on this home.Purchase Details
Purchase Details
Home Financials for this Owner
Home Financials are based on the most recent Mortgage that was taken out on this home.Purchase Details
Home Financials for this Owner
Home Financials are based on the most recent Mortgage that was taken out on this home.Similar Homes in the area
Home Values in the Area
Average Home Value in this Area
Purchase History
| Date | Type | Sale Price | Title Company |
|---|---|---|---|
| Grant Deed | $999,000 | Chicago Title Company | |
| Grant Deed | $899,000 | Equity Title Los Angeles | |
| Interfamily Deed Transfer | -- | None Available | |
| Grant Deed | $479,000 | Fidelity National Title Co | |
| Interfamily Deed Transfer | -- | -- | |
| Grant Deed | $510,000 | California Title | |
| Grant Deed | $225,000 | First American Title Co |
Mortgage History
| Date | Status | Loan Amount | Loan Type |
|---|---|---|---|
| Open | $949,050 | New Conventional | |
| Previous Owner | $717,500 | New Conventional | |
| Previous Owner | $719,200 | New Conventional | |
| Previous Owner | $383,200 | New Conventional | |
| Previous Owner | $492,000 | Stand Alone First | |
| Previous Owner | $408,000 | Purchase Money Mortgage | |
| Previous Owner | $47,500 | Credit Line Revolving | |
| Previous Owner | $356,250 | Unknown | |
| Previous Owner | $90,000 | Credit Line Revolving | |
| Previous Owner | $51,000 | Credit Line Revolving | |
| Previous Owner | $228,000 | Unknown | |
| Previous Owner | $224,975 | Unknown | |
| Previous Owner | $180,000 | No Value Available | |
| Closed | $51,000 | No Value Available |
Property History
| Date | Event | Price | Change | Sq Ft Price |
|---|---|---|---|---|
| 04/01/2025 04/01/25 | Sold | $999,000 | 0.0% | $650 / Sq Ft |
| 02/24/2025 02/24/25 | Pending | -- | -- | -- |
| 01/22/2025 01/22/25 | For Sale | $999,000 | +11.1% | $650 / Sq Ft |
| 12/20/2019 12/20/19 | Sold | $899,000 | 0.0% | $585 / Sq Ft |
| 11/15/2019 11/15/19 | For Sale | $899,000 | -- | $585 / Sq Ft |
Tax History Compared to Growth
Tax History
| Year | Tax Paid | Tax Assessment Tax Assessment Total Assessment is a certain percentage of the fair market value that is determined by local assessors to be the total taxable value of land and additions on the property. | Land | Improvement |
|---|---|---|---|---|
| 2024 | $11,863 | $963,906 | $750,540 | $213,366 |
| 2023 | $11,633 | $945,007 | $735,824 | $209,183 |
| 2022 | $11,115 | $926,479 | $721,397 | $205,082 |
| 2021 | $10,980 | $908,313 | $707,252 | $201,061 |
| 2019 | $3,865 | $316,193 | $150,787 | $165,406 |
| 2018 | $3,832 | $309,994 | $147,831 | $162,163 |
| 2016 | $3,614 | $297,959 | $142,092 | $155,867 |
| 2015 | $3,562 | $293,484 | $139,958 | $153,526 |
| 2014 | $3,577 | $287,736 | $137,217 | $150,519 |
Agents Affiliated with this Home
-
Allison Gold

Seller's Agent in 2025
Allison Gold
Compass
(323) 855-4692
1 in this area
46 Total Sales
-
Ariyan Afshar

Seller Co-Listing Agent in 2025
Ariyan Afshar
Compass
(310) 780-3180
6 in this area
244 Total Sales
-

Buyer's Agent in 2025
Mark Richards
Redfin Corporation
(818) 859-3367
-
Paul Kellogg

Seller's Agent in 2019
Paul Kellogg
Coldwell Banker Realty
(310) 729-1371
3 in this area
41 Total Sales
-
Andreas Ludwig

Buyer's Agent in 2019
Andreas Ludwig
Keller Williams Studio City
(213) 500-6984
4 in this area
34 Total Sales
Map
Source: The MLS
MLS Number: 25-487517
APN: 5586-014-121
- 1957 N Bronson Ave Unit 112
- 5920 Chula Vista Way Unit 2
- 1929 Tamarind Ave Unit 12
- 1929 Tamarind Ave Unit 2
- 1966 N Van Ness Ave
- 1827 N Van Ness Ave
- 6061 Franklin Ave
- 1900 Taft Ave
- 2111 N Beachwood Dr
- 2222 N Beachwood Dr Unit 415
- 1926 N Wilton Place
- 5751 Valley Oak Dr
- 5653 Franklin Ave
- 0 Cheremoya Ave
- 1728 N Van Ness Ave
- 5648 Franklin Ave
- 1944 Argyle Ave
- 2175 Vista Del Mar St
- 5657 Valley Oak Dr
- 5667 Tryon Rd
