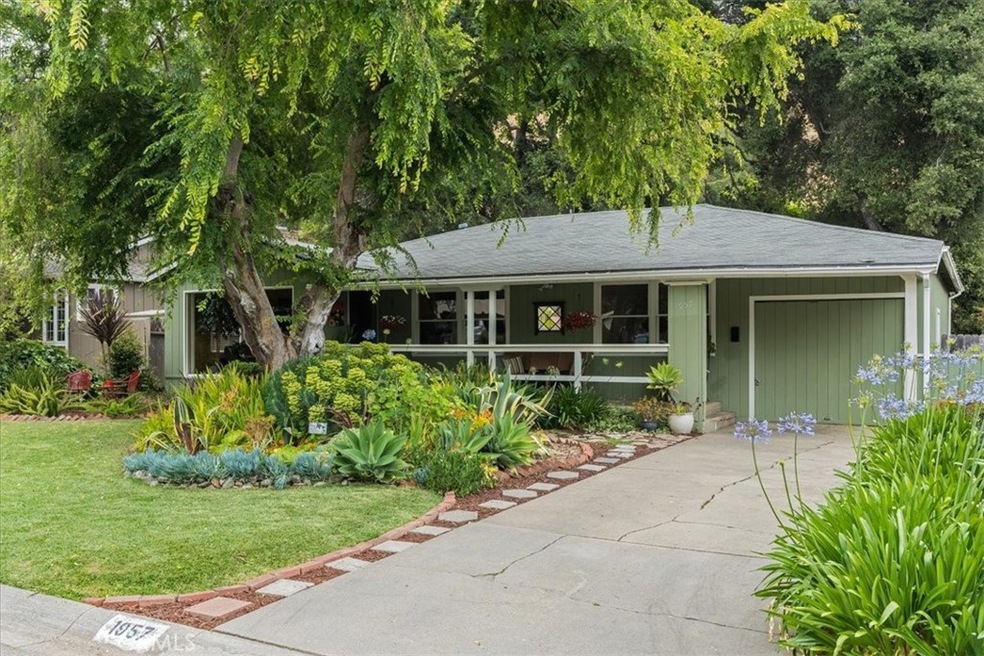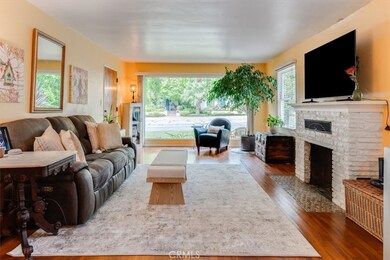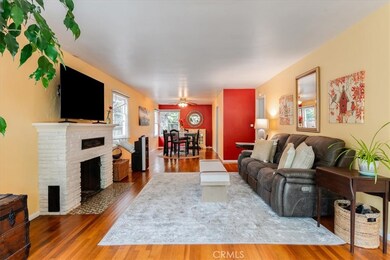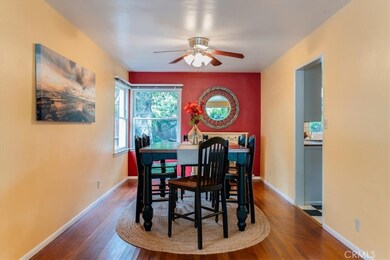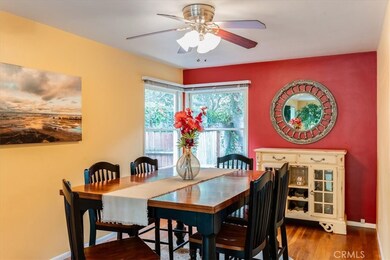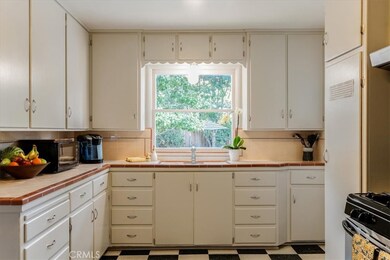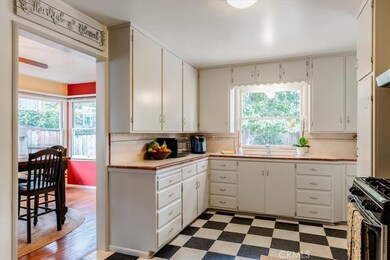
1957 San Luis Dr San Luis Obispo, CA 93401
San Luis Drive NeighborhoodHighlights
- View of Hills
- No HOA
- Laundry Room
- Bishop's Peak Elementary School Rated A
- 1 Car Attached Garage
- Fenced
About This Home
As of July 2024A rare find in one of SLO’s most coveted neighborhoods! This single-level home features 3 bedrooms and 2 bathrooms, exuding original character with abundant natural light. The kitchen includes stainless steel appliances and a French door leading to the backyard and laundry room. The living room offers a wood-burning fireplace with a brick surround and a floor-to-ceiling picture window. Adjacent to the kitchen is a sizable dining room that complements the open floor plan. It was recently discovered that each guest bedroom has hardwood flooring under the carpeting. There is a one-car garage and a dreamy front porch for meeting new neighbors. The front yard features lush landscaping and succulents. The backyard is ready for the new owner's customizations and includes mature trees, succulents, and other drought-tolerant landscaping. Ideally positioned in the center of the San Luis Drive neighborhood, this home offers easy access to the walking bridge and downtown SLO. Savor the Central Coast's year-round Mediterranean climate from the multiple al fresco living areas, offering true harmony between indoor and outdoor living. Enjoy great access to local parks, hiking trails, wineries, golf courses, and all the restaurants, tasting rooms, and boutique shopping in San Luis Obispo. Don’t miss the opportunity to own this charming home in one of the best spots in SLO!
Last Agent to Sell the Property
Compass Brokerage Phone: 805-704-3940 License #01731537 Listed on: 06/17/2024

Home Details
Home Type
- Single Family
Est. Annual Taxes
- $10,106
Year Built
- Built in 1949
Lot Details
- 7,500 Sq Ft Lot
- Fenced
- Fence is in good condition
- Back Yard
- Density is up to 1 Unit/Acre
- Property is zoned R1
Parking
- 1 Car Attached Garage
Property Views
- Hills
- Neighborhood
Home Design
- Raised Foundation
- Shingle Roof
- Composition Roof
Interior Spaces
- 1,303 Sq Ft Home
- 1-Story Property
- Wood Burning Fireplace
Bedrooms and Bathrooms
- 3 Main Level Bedrooms
Laundry
- Laundry Room
- Laundry in Garage
Outdoor Features
- Exterior Lighting
- Rain Gutters
Schools
- Bishop's Peak Elementary School
- San Luis Obispo High School
Community Details
- No Home Owners Association
- San Luis Obispo Subdivision
Listing and Financial Details
- Legal Lot and Block 9 / 3
- Tax Tract Number 43
- Assessor Parcel Number 001252005
Ownership History
Purchase Details
Home Financials for this Owner
Home Financials are based on the most recent Mortgage that was taken out on this home.Purchase Details
Purchase Details
Purchase Details
Home Financials for this Owner
Home Financials are based on the most recent Mortgage that was taken out on this home.Purchase Details
Purchase Details
Purchase Details
Similar Homes in San Luis Obispo, CA
Home Values in the Area
Average Home Value in this Area
Purchase History
| Date | Type | Sale Price | Title Company |
|---|---|---|---|
| Grant Deed | $1,530,000 | Fidelity National Title | |
| Deed | -- | -- | |
| Grant Deed | $128,000 | First American Title | |
| Grant Deed | $856,000 | Placer Title | |
| Interfamily Deed Transfer | -- | None Available | |
| Interfamily Deed Transfer | -- | None Available | |
| Interfamily Deed Transfer | $25,500 | Fidelity National Title |
Mortgage History
| Date | Status | Loan Amount | Loan Type |
|---|---|---|---|
| Previous Owner | $400,000 | New Conventional | |
| Previous Owner | $100,000 | Credit Line Revolving | |
| Closed | $200,000 | No Value Available |
Property History
| Date | Event | Price | Change | Sq Ft Price |
|---|---|---|---|---|
| 07/10/2024 07/10/24 | Sold | $1,530,000 | +2.3% | $1,174 / Sq Ft |
| 06/21/2024 06/21/24 | Pending | -- | -- | -- |
| 06/17/2024 06/17/24 | For Sale | $1,495,000 | -- | $1,147 / Sq Ft |
Tax History Compared to Growth
Tax History
| Year | Tax Paid | Tax Assessment Tax Assessment Total Assessment is a certain percentage of the fair market value that is determined by local assessors to be the total taxable value of land and additions on the property. | Land | Improvement |
|---|---|---|---|---|
| 2024 | $10,106 | $938,400 | $627,300 | $311,100 |
| 2023 | $10,106 | $920,000 | $615,000 | $305,000 |
| 2022 | $839 | $79,291 | $26,911 | $52,380 |
| 2021 | $826 | $77,737 | $26,384 | $51,353 |
| 2020 | $817 | $76,941 | $26,114 | $50,827 |
| 2019 | $809 | $75,433 | $25,602 | $49,831 |
| 2018 | $793 | $73,954 | $25,100 | $48,854 |
| 2017 | $777 | $72,505 | $24,608 | $47,897 |
| 2016 | $762 | $71,084 | $24,126 | $46,958 |
| 2015 | $751 | $70,017 | $23,764 | $46,253 |
| 2014 | $689 | $68,646 | $23,299 | $45,347 |
Agents Affiliated with this Home
-
Erica Abbott

Seller's Agent in 2024
Erica Abbott
Compass
(805) 704-3940
6 in this area
99 Total Sales
-
Chris Richardson

Buyer's Agent in 2024
Chris Richardson
Richardson Sotheby's International Realty
(805) 781-6040
1 in this area
130 Total Sales
Map
Source: California Regional Multiple Listing Service (CRMLS)
MLS Number: SC24123478
APN: 001-252-005
- 1893 Corralitos Ave
- 2151 San Luis Dr
- 2306 Santa Ynez Ave
- 171 Buena Vista Ave
- 1339 Higuera St
- 311 Longview Ln
- 1220 Mill St
- 1771 Johnson Ave
- 1443 Iris St
- 779 Toro St
- 783 Toro St
- 1171 Peach St
- 551 Hathway Ave
- 1247 Murray Ave
- 1257 Iris St Unit 3
- 55 Stenner St Unit L
- 55 Stenner St Unit H
- 879 Walnut St
- 25 Stenner St Unit C
- 1185 E Foothill Blvd Unit 17
