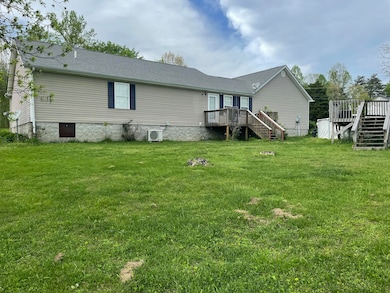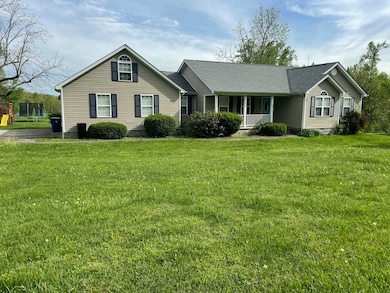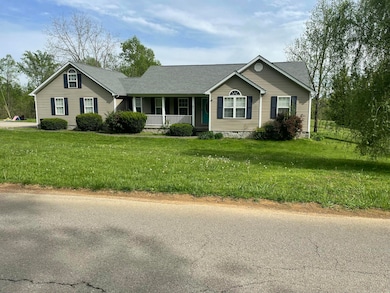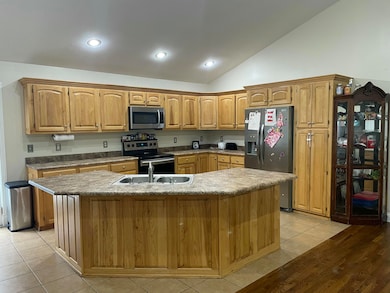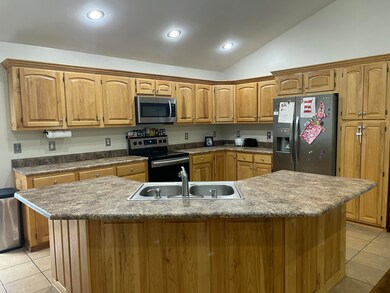Estimated payment $1,843/month
Highlights
- Rural View
- Wood Flooring
- No HOA
- Ranch Style House
- Bonus Room
- Cooling Available
About This Home
Welcome home to this charming and well-maintained 3-bedroom, 2-bath home, perfectly situated between London and Corbin, just minutes from the local elementary school. This one-level gem features an open floor plan with cathedral ceilings and an abundance of recessed lighting that creates a bright, airy atmosphere throughout. The spacious master suite offers a peaceful retreat with a generous walk-in closet and private bath. A versatile bonus room provides endless possibilities—whether you need a home office, playroom, or workout space. The kitchen comes fully equipped with a range, refrigerator, microwave, and dishwasher, all of which remain with the home. Enjoy the convenience of a separate laundry room complete with a utility sink. Step outside to relax on the covered front porch or entertain on the back deck and enjoy the level grounds. The attached two-car garage adds extra storage and functionality. With a heat pump and roof both approximately two years old, this home is move-in ready. Don't miss your chance to own this beautiful home in the heart of Kentucky!
Listing Agent
Watkins Realty & Associates License #207094 Listed on: 04/25/2025

Home Details
Home Type
- Single Family
Est. Annual Taxes
- $2,120
Year Built
- Built in 2006
Lot Details
- 0.5 Acre Lot
Parking
- Garage
Home Design
- Ranch Style House
- Block Foundation
- Dimensional Roof
- Vinyl Siding
Interior Spaces
- 2,060 Sq Ft Home
- Living Room
- Bonus Room
- Utility Room
- Rural Views
Kitchen
- Oven or Range
- Microwave
- Dishwasher
Flooring
- Wood
- Carpet
- Tile
Bedrooms and Bathrooms
- 3 Bedrooms
- 2 Full Bathrooms
Schools
- Hunter Hills Elementary School
- South Laurel Middle School
- Not Applicable Middle School
- South Laurel High School
Utilities
- Cooling Available
- Heat Pump System
- Septic Tank
Community Details
- No Home Owners Association
- Rural Subdivision
Listing and Financial Details
- Assessor Parcel Number 109-00-00-014.04
Map
Home Values in the Area
Average Home Value in this Area
Tax History
| Year | Tax Paid | Tax Assessment Tax Assessment Total Assessment is a certain percentage of the fair market value that is determined by local assessors to be the total taxable value of land and additions on the property. | Land | Improvement |
|---|---|---|---|---|
| 2024 | $2,120 | $275,000 | $0 | $0 |
| 2023 | $2,175 | $275,000 | $0 | $0 |
| 2022 | $1,352 | $169,900 | $0 | $0 |
| 2021 | $1,402 | $169,900 | $0 | $0 |
| 2020 | $1,409 | $169,900 | $0 | $0 |
| 2019 | $1,209 | $145,000 | $0 | $0 |
| 2018 | $1,206 | $145,000 | $0 | $0 |
| 2017 | $1,206 | $145,000 | $0 | $0 |
| 2015 | $1,202 | $145,000 | $10,000 | $135,000 |
| 2012 | $1,163 | $145,000 | $10,000 | $135,000 |
Property History
| Date | Event | Price | Change | Sq Ft Price |
|---|---|---|---|---|
| 05/21/2025 05/21/25 | Price Changed | $299,000 | -1.9% | $145 / Sq Ft |
| 05/15/2025 05/15/25 | Price Changed | $304,900 | -4.7% | $148 / Sq Ft |
| 04/29/2025 04/29/25 | Price Changed | $319,900 | -3.0% | $155 / Sq Ft |
| 04/25/2025 04/25/25 | For Sale | $329,900 | -- | $160 / Sq Ft |
Purchase History
| Date | Type | Sale Price | Title Company |
|---|---|---|---|
| Deed | $169,900 | None Available | |
| Commissioners Deed | $122,500 | None Available |
Source: ImagineMLS (Bluegrass REALTORS®)
MLS Number: 25008396
APN: 109-00-00-014.04
- 9999 Cam Court Dr
- 1039 John Parker Rd
- 2678 State Highway 229
- 9999 Echo Valley Rd
- 3801 Lily Rd
- 3145 Lily Rd
- 534 Brannon Mill Rd
- 3759 E Highway 552 Hwy
- 298 Smith Brewer Rd
- 6977 Barbourville Rd
- 9999 Whitley Trails Subdivision
- 83 Riverside Loop
- 629 Douglas Blvd
- 7412 S 25 Hwy
- 127 Circle St
- 60 Circle St
- 575 Smith Brewer Rd
- 154 Jordan Ave
- 113 Talon Trail
- 3682 Barbourville Rd

