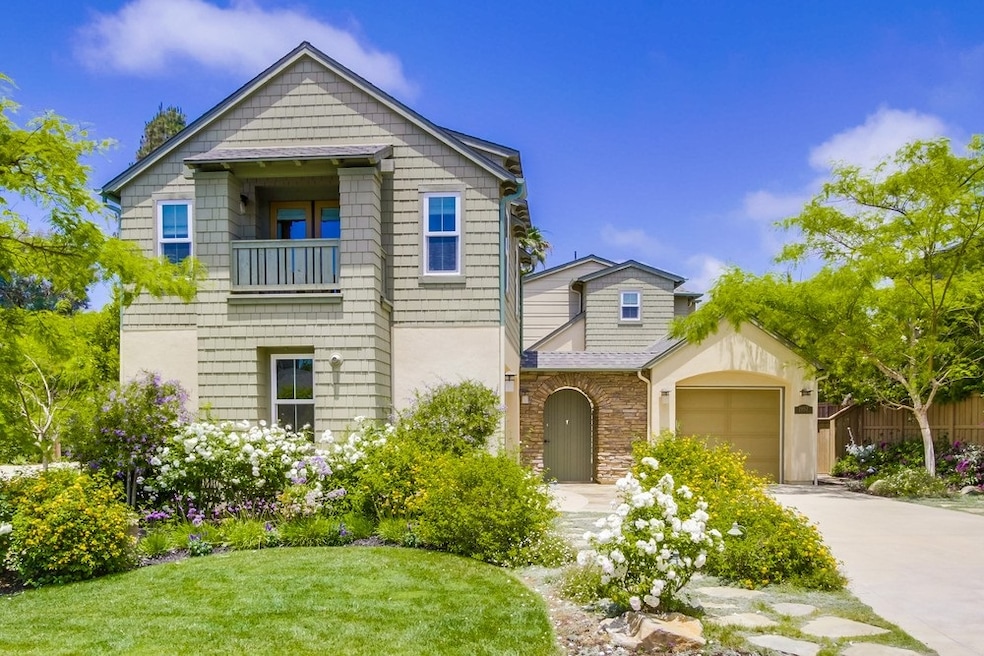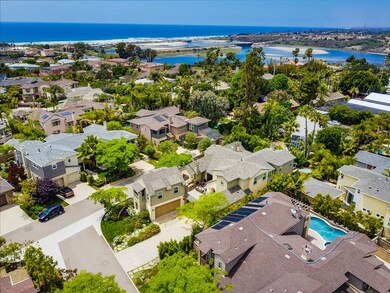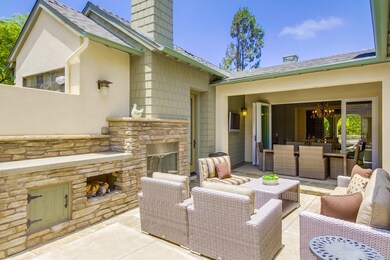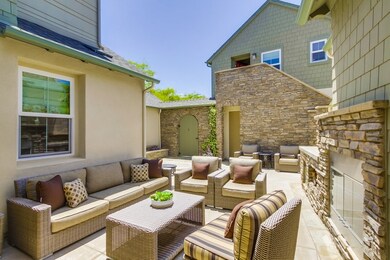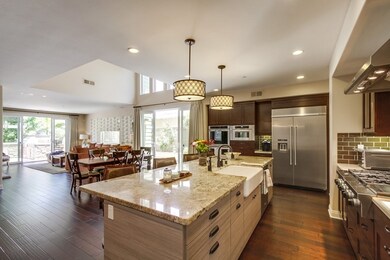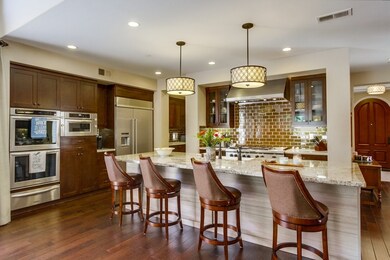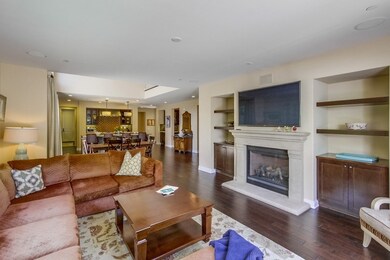
1957 Stewart Way Encinitas, CA 92024
Highlights
- Detached Guest House
- Maid or Guest Quarters
- Retreat
- Capri Elementary School Rated A
- Fireplace in Primary Bedroom
- Double Oven
About This Home
As of December 2018Spectacular coastal resort-style home just blocks from the ocean w/separate CASITA, downstairs master suite & loads of indoor/outdoor entertaining space. This impressive 5 bed/4.5 bath 4608 SF property includes an open floor plan, chef's dream kitchen w/ huge walk-in pantry, large family room, tech center & grand dining room with a custom wall of glass doors that completely open to the outdoor entertainment area, including a built in BBQ, fire pit, spa, outdoor shower, pizza oven, putting green & more! A truly spectacular home that lives like a single level! This property offers upscale living at its finest and boasts stunning hardwood floors, three fireplaces, a huge downstairs master suite with large ensuite bath, separate dressing/sitting area and two separate walk-in closets with custom built-ins. The three upstairs bedrooms are graciously-sized and offer custom closets and connected baths. Guests will love their own stunning casita which is separate from the main house, offering luxury and privacy. Garage space for three cars with custom cabinetry and loads of storage. Close to the beach, shopping and the village of Encinitas. This one has it all!
Co-Listed By
Maxine Geller
Coldwell Banker Realty License #01272405
Last Buyer's Agent
Barbara Hunt
Referral Realty Campbell License #01126864
Home Details
Home Type
- Single Family
Est. Annual Taxes
- $24,468
Year Built
- Built in 2013
Lot Details
- 0.32 Acre Lot
- Gated Home
- Property is Fully Fenced
- Level Lot
Parking
- 3 Car Attached Garage
- Garage Door Opener
- Driveway
Home Design
- Composition Roof
Interior Spaces
- 4,608 Sq Ft Home
- 2-Story Property
- Family Room with Fireplace
- 3 Fireplaces
- Living Room with Fireplace
Kitchen
- Double Oven
- Stove
- Microwave
- Ice Maker
- Dishwasher
- Trash Compactor
- Disposal
Bedrooms and Bathrooms
- 5 Bedrooms
- Retreat
- Primary Bedroom on Main
- Fireplace in Primary Bedroom
- Walk-In Closet
- Maid or Guest Quarters
Laundry
- Laundry Room
- Gas Dryer Hookup
Outdoor Features
- Pool Equipment or Cover
- Outdoor Grill
Additional Homes
- Detached Guest House
- Fireplace in Guest House
- 450 SF Accessory Dwelling Unit
Utilities
- Separate Water Meter
Listing and Financial Details
- Assessor Parcel Number 216-410-29-00
- $800 annual special tax assessment
Ownership History
Purchase Details
Home Financials for this Owner
Home Financials are based on the most recent Mortgage that was taken out on this home.Purchase Details
Home Financials for this Owner
Home Financials are based on the most recent Mortgage that was taken out on this home.Purchase Details
Purchase Details
Home Financials for this Owner
Home Financials are based on the most recent Mortgage that was taken out on this home.Purchase Details
Map
Similar Home in Encinitas, CA
Home Values in the Area
Average Home Value in this Area
Purchase History
| Date | Type | Sale Price | Title Company |
|---|---|---|---|
| Grant Deed | $1,988,000 | Equity Title San Diego | |
| Grant Deed | $1,377,500 | First American Title Company | |
| Corporate Deed | $3,975,000 | First American Title | |
| Corporate Deed | $3,933,000 | First American Title Company | |
| Trustee Deed | $4,036,400 | None Available |
Mortgage History
| Date | Status | Loan Amount | Loan Type |
|---|---|---|---|
| Previous Owner | $875,000 | New Conventional | |
| Previous Owner | $0 | Unknown | |
| Previous Owner | $3,060,000 | Purchase Money Mortgage |
Property History
| Date | Event | Price | Change | Sq Ft Price |
|---|---|---|---|---|
| 12/10/2018 12/10/18 | Sold | $1,988,000 | -0.5% | $431 / Sq Ft |
| 11/09/2018 11/09/18 | Pending | -- | -- | -- |
| 11/05/2018 11/05/18 | For Sale | $1,998,000 | +45.0% | $434 / Sq Ft |
| 06/21/2013 06/21/13 | Sold | $1,377,459 | +0.5% | $299 / Sq Ft |
| 05/22/2013 05/22/13 | Pending | -- | -- | -- |
| 11/15/2012 11/15/12 | For Sale | $1,370,000 | -- | $297 / Sq Ft |
Tax History
| Year | Tax Paid | Tax Assessment Tax Assessment Total Assessment is a certain percentage of the fair market value that is determined by local assessors to be the total taxable value of land and additions on the property. | Land | Improvement |
|---|---|---|---|---|
| 2024 | $24,468 | $2,179,527 | $1,367,057 | $812,470 |
| 2023 | $23,881 | $2,136,792 | $1,340,252 | $796,540 |
| 2022 | $23,391 | $2,094,895 | $1,313,973 | $780,922 |
| 2021 | $23,075 | $2,053,819 | $1,288,209 | $765,610 |
| 2020 | $22,766 | $2,032,760 | $1,275,000 | $757,760 |
| 2019 | $22,266 | $1,988,000 | $1,250,000 | $738,000 |
| 2018 | $17,330 | $1,526,318 | $833,338 | $692,980 |
| 2017 | $191 | $1,496,392 | $816,999 | $679,393 |
| 2016 | $16,516 | $1,467,052 | $800,980 | $666,072 |
| 2015 | $16,268 | $1,445,016 | $788,949 | $656,067 |
| 2014 | $15,800 | $1,405,711 | $773,495 | $632,216 |
Source: San Diego MLS
MLS Number: 180061668
APN: 216-410-29
- 2037 E Pearl St
- 363 Andrew Ave
- 2004 W Pearl St
- 1680 N Coast Highway 101 Unit 27
- 1846 Parliament Rd
- 475 Parkwood Ln
- 1715 Kennington Rd
- 1744 Tattenham Rd
- 1549 N Vulcan Ave Unit 8
- 1549 N Vulcan Ave Unit 7
- 1549 N Vulcan Ave Unit 3
- 1549 N Vulcan Ave Unit 35
- 1549 N Vulcan Ave Unit 40
- 1549 N Vulcan Ave Unit SPC 58
- 1624 N Coast Hwy 101 Unit 7
- 1624 N Coast Hwy 101 Unit 31
- 1624 N Coast Highway 101 Unit 12
- 1624 N Coast Highway 101 Unit 6
- 157 Grandview St
- 1560 N Coast Highway 101
