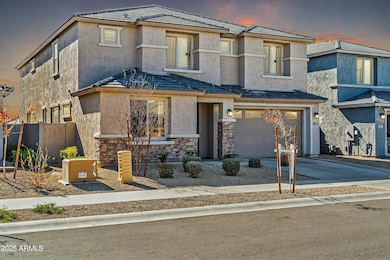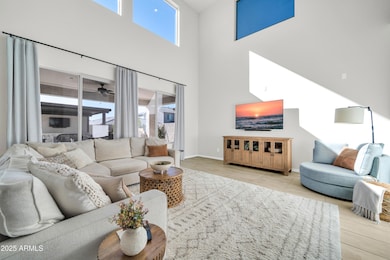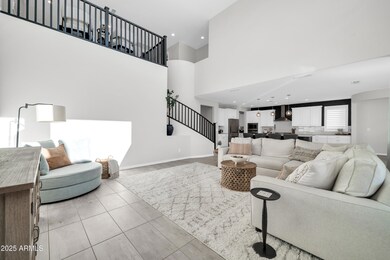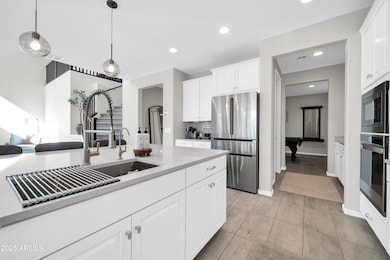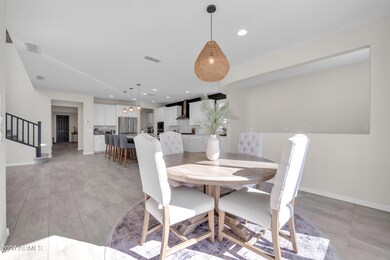
1957 W Lonesome Trail Phoenix, AZ 85085
North Gateway NeighborhoodHighlights
- Gated Community
- Contemporary Architecture
- Outdoor Fireplace
- Union Park School Rated A
- Vaulted Ceiling
- Community Pool
About This Home
As of August 2025Welcome to this stunning home in the highly sought-after gated community of Copperleaf, located in the prestigious Sonoran Foothills. Built in 2023, this gorgeous 2-story residence offers 3,647 square feet of luxurious living space, with 5 spacious bedrooms and 4 beautifully designed bathrooms. The home features a versatile loft area currently being used as an office. Enjoy the convenience of a butler's pantry and an expansive walk-in pantry, perfect for organizing and storing all your essentials. Each bedroom includes a walk-in closet, offering plenty of storage. The custom-designed backyard is a true oasis, featuring a pergola, TV, firepit, and travertine stone flooring complemented by synthetic grass—ideal for relaxation and entertaining. Inside, you'll find fresh custom interior paint, updated light fixtures, and a modern kitchen island, all adding to the home's contemporary charm. As part of the vibrant Sonoran Foothills community, residents have access to exceptional amenities, including a pool, basketball and pickleball courts, and scenic parks, offering a perfect blend of comfort and recreation. Don't miss the opportunity to own this spectacular home!
Last Agent to Sell the Property
Realty ONE Group License #SA661083000 Listed on: 02/06/2025
Home Details
Home Type
- Single Family
Est. Annual Taxes
- $3,424
Year Built
- Built in 2023 | Under Construction
Lot Details
- 6,000 Sq Ft Lot
- Desert faces the front of the property
- Block Wall Fence
- Artificial Turf
- Front Yard Sprinklers
- Sprinklers on Timer
HOA Fees
Parking
- 3 Car Garage
- 2 Open Parking Spaces
- Garage Door Opener
Home Design
- Contemporary Architecture
- Wood Frame Construction
- Tile Roof
- Stucco
Interior Spaces
- 3,647 Sq Ft Home
- 2-Story Property
- Vaulted Ceiling
- Fireplace
- Double Pane Windows
- Low Emissivity Windows
- Vinyl Clad Windows
Kitchen
- Eat-In Kitchen
- Breakfast Bar
- Walk-In Pantry
- Gas Cooktop
- Built-In Microwave
- Kitchen Island
Flooring
- Carpet
- Tile
Bedrooms and Bathrooms
- 5 Bedrooms
- Primary Bathroom is a Full Bathroom
- 4 Bathrooms
- Dual Vanity Sinks in Primary Bathroom
Outdoor Features
- Covered Patio or Porch
- Outdoor Fireplace
- Fire Pit
Schools
- Sonoran Foothills Elementary And Middle School
- Barry Goldwater High School
Utilities
- Zoned Heating and Cooling System
- Heating System Uses Natural Gas
- Water Softener
- High Speed Internet
- Cable TV Available
Listing and Financial Details
- Home warranty included in the sale of the property
- Legal Lot and Block 305 / 03
- Assessor Parcel Number 204-14-202
Community Details
Overview
- Association fees include ground maintenance
- Sonoran Foothills Association, Phone Number (623) 869-6644
- Copperleaf Association, Phone Number (623) 869-6644
- Association Phone (623) 869-6644
- Built by Pulte Homes
- Copperleaf Parcel 3A Subdivision, Verese Floorplan
Recreation
- Tennis Courts
- Pickleball Courts
- Community Playground
- Community Pool
- Bike Trail
Additional Features
- Recreation Room
- Gated Community
Ownership History
Purchase Details
Home Financials for this Owner
Home Financials are based on the most recent Mortgage that was taken out on this home.Purchase Details
Home Financials for this Owner
Home Financials are based on the most recent Mortgage that was taken out on this home.Similar Homes in Phoenix, AZ
Home Values in the Area
Average Home Value in this Area
Purchase History
| Date | Type | Sale Price | Title Company |
|---|---|---|---|
| Warranty Deed | $925,000 | Navi Title Agency Llc | |
| Special Warranty Deed | $890,990 | Pgp Title |
Mortgage History
| Date | Status | Loan Amount | Loan Type |
|---|---|---|---|
| Previous Owner | $660,000 | New Conventional |
Property History
| Date | Event | Price | Change | Sq Ft Price |
|---|---|---|---|---|
| 08/11/2025 08/11/25 | Sold | $925,000 | -2.6% | $254 / Sq Ft |
| 05/17/2025 05/17/25 | Price Changed | $950,000 | -5.0% | $260 / Sq Ft |
| 04/22/2025 04/22/25 | Price Changed | $1,000,000 | -9.1% | $274 / Sq Ft |
| 02/06/2025 02/06/25 | For Sale | $1,100,000 | -- | $302 / Sq Ft |
Tax History Compared to Growth
Tax History
| Year | Tax Paid | Tax Assessment Tax Assessment Total Assessment is a certain percentage of the fair market value that is determined by local assessors to be the total taxable value of land and additions on the property. | Land | Improvement |
|---|---|---|---|---|
| 2025 | $3,424 | $33,822 | -- | -- |
| 2024 | $165 | $32,212 | -- | -- |
| 2023 | $165 | $5,910 | $5,910 | $0 |
| 2022 | $159 | $2,595 | $2,595 | $0 |
Agents Affiliated with this Home
-
Joalice Ryan

Seller's Agent in 2025
Joalice Ryan
Realty One Group
(480) 244-0055
2 in this area
33 Total Sales
-
Mandi Lucidi

Buyer's Agent in 2025
Mandi Lucidi
My Home Group Real Estate
(503) 504-2620
1 in this area
89 Total Sales
-
Tiffany Gobster

Buyer Co-Listing Agent in 2025
Tiffany Gobster
My Home Group
(623) 692-4820
4 in this area
654 Total Sales
Map
Source: Arizona Regional Multiple Listing Service (ARMLS)
MLS Number: 6816763
APN: 204-14-202
- 2121 W Tallgrass Trail Unit 226
- 2062 W Roy Rogers Rd
- 2132 W Barwick Dr
- 2221 W Steed Ridge
- 29203 N 23rd Dr
- 29011 N 23rd Dr
- 2323 W Hunter Ct
- 2340 W Barwick Dr
- 2351 W Hunter Ct
- 28806 N 23rd Ln
- 27921 N 19th Dr
- 1957 W Yellowbird Ln
- 2411 W Lucia Dr
- 2023 W Yellowbird Ln
- 2432 W Silver Sage Ln
- 2435 W Via Dona Rd
- 2013 W Plum Rd
- 1732 W Gambit Trail
- 28306 N 25th Dale
- 1927 W Mine Trail


