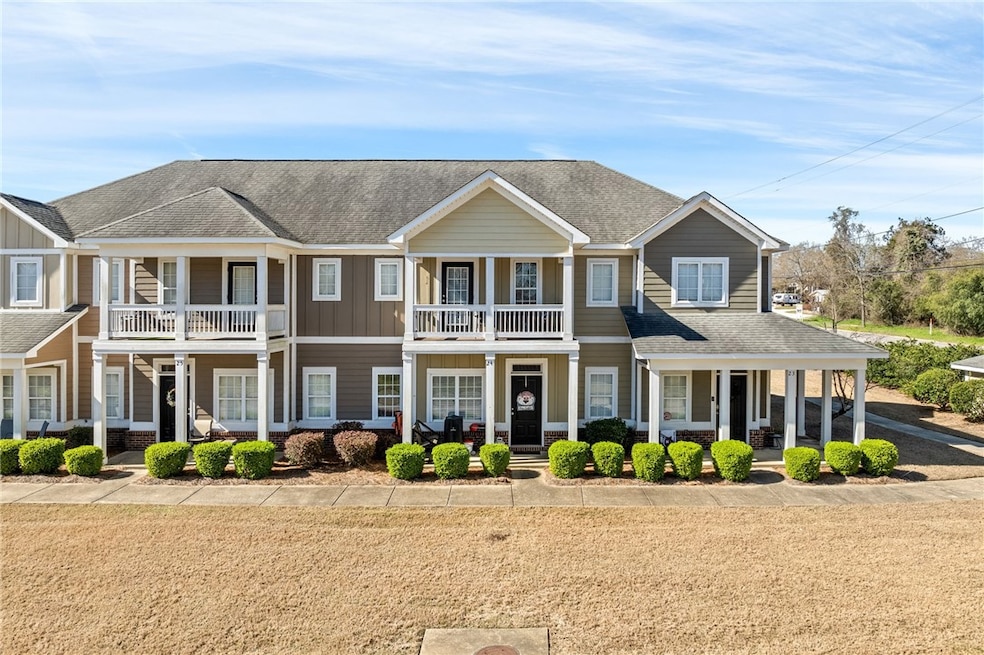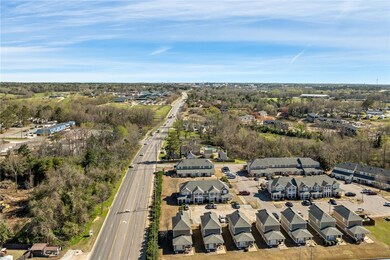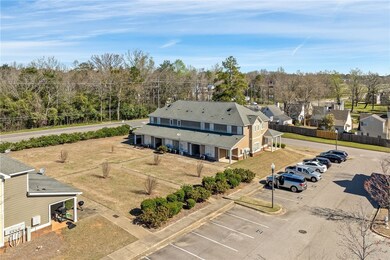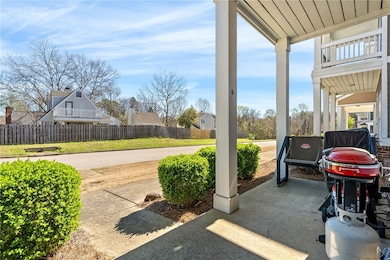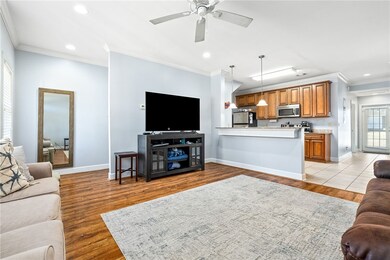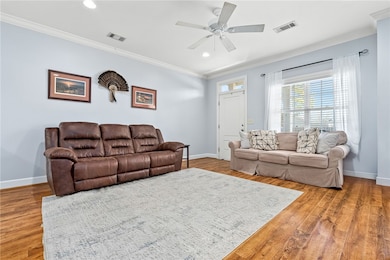
1957 Wire Rd Unit 24 Auburn, AL 36832
Highlights
- Engineered Wood Flooring
- Main Floor Primary Bedroom
- Eat-In Kitchen
- Auburn Early Education Center Rated A
- Covered Patio or Porch
- Home Security System
About This Home
As of June 2025This spacious condo is perfect for game days or everyday living! The open-concept living area features simulated hardwood floors, seamlessly connecting to the kitchen, dining area, and living room. The kitchen is well-equipped with stainless steel appliances, granite countertops, and tile flooring. The main level includes one bedroom with an en-suite full bath, plus a half bath, laundry room, and rear entry. Upstairs, you’ll find two additional bedrooms, one with access to a covered balcony—perfect for relaxing. Each bedroom offers generous closet space. Plus, you're only steps from the Tiger Transit! New HVAC system installed October 2024. Don’t miss this versatile, move-in-ready condo in a prime location!
Last Agent to Sell the Property
ALEX ACUFF MARY GAIL WEEKLEY TEAM
EXP REALTY - ACUFF WEEKLEY GROUP Listed on: 03/18/2025

Property Details
Home Type
- Condominium
Est. Annual Taxes
- $3,005
Year Built
- Built in 2010
Home Design
- Slab Foundation
- Cement Siding
Interior Spaces
- 1,512 Sq Ft Home
- 2-Story Property
- Ceiling Fan
- Home Security System
Kitchen
- Eat-In Kitchen
- Electric Range
- Stove
- Microwave
- Dishwasher
- Disposal
Flooring
- Engineered Wood
- Carpet
Bedrooms and Bathrooms
- 3 Bedrooms
- Primary Bedroom on Main
Laundry
- Dryer
- Washer
Outdoor Features
- Covered Patio or Porch
Schools
- Auburn Early Education/Ogletree Elementary And Middle School
Utilities
- Central Air
- Heat Pump System
- Underground Utilities
Listing and Financial Details
- Assessor Parcel Number 19-01-02-0-000-005.000-024
Community Details
Overview
- Property has a Home Owners Association
- Madison Park Subdivision
Amenities
- Public Transportation
Ownership History
Purchase Details
Similar Homes in Auburn, AL
Home Values in the Area
Average Home Value in this Area
Purchase History
| Date | Type | Sale Price | Title Company |
|---|---|---|---|
| Survivorship Deed | -- | -- |
Property History
| Date | Event | Price | Change | Sq Ft Price |
|---|---|---|---|---|
| 06/03/2025 06/03/25 | Sold | $315,000 | -3.0% | $208 / Sq Ft |
| 03/25/2025 03/25/25 | Pending | -- | -- | -- |
| 03/20/2025 03/20/25 | For Sale | $324,900 | -- | $215 / Sq Ft |
Tax History Compared to Growth
Tax History
| Year | Tax Paid | Tax Assessment Tax Assessment Total Assessment is a certain percentage of the fair market value that is determined by local assessors to be the total taxable value of land and additions on the property. | Land | Improvement |
|---|---|---|---|---|
| 2024 | $3,006 | $55,652 | $6,400 | $49,252 |
| 2023 | $3,006 | $51,968 | $6,400 | $45,568 |
| 2022 | $2,210 | $40,920 | $0 | $0 |
| 2021 | $2,181 | $40,378 | $6,400 | $33,978 |
| 2020 | $2,114 | $39,130 | $6,400 | $32,730 |
| 2019 | $1,801 | $33,356 | $6,400 | $26,956 |
| 2018 | $1,657 | $30,680 | $0 | $0 |
| 2015 | $1,488 | $27,560 | $0 | $0 |
| 2014 | $1,324 | $24,520 | $0 | $0 |
Agents Affiliated with this Home
-
A
Seller's Agent in 2025
ALEX ACUFF MARY GAIL WEEKLEY TEAM
EXP REALTY - ACUFF WEEKLEY GROUP
(706) 527-7048
428 Total Sales
-
D
Buyer's Agent in 2025
DENISE VASCONCELOS
LOKATION REAL ESTATE
(334) 559-1209
73 Total Sales
Map
Source: Lee County Association of REALTORS®
MLS Number: 173929
APN: 19-01-02-0-000-005.000-024
- 1957 Wire Rd Unit 34
- 1957 Wire Rd Unit 21
- 1761 Wire Rd Unit 409
- 1225 Tigers Tail Trail
- 1227 Tigers Tail Trail
- 1229 Tigers Tail Trail
- 1231 Tigers Tail Trail
- 1233 Tigers Tail Trail
- 1235 Tigers Tail Trail
- 1228 Tigers Tail Trail
- 1244 Tigers Tail Trail
- 1061 Stonegate Dr Unit C
- 1041 Stonegate Dr Unit C
- 1029 Stonegate Dr Unit C
- 1013 Stonegate Dr Unit B
- 500 Webster Rd Unit 480
- 500 Webster Rd Unit 356
- 311 Tundra Swann Ln
- 309 Tundra Swann Ln
- 305 Tundra Swann Ln
