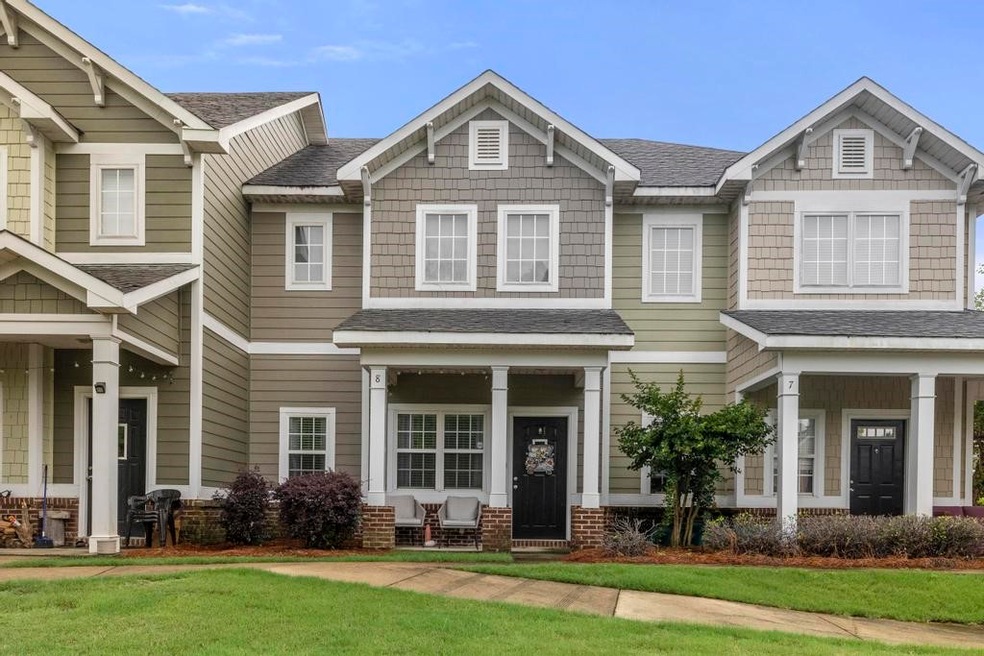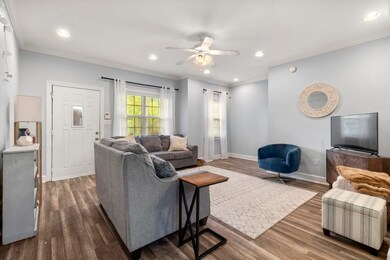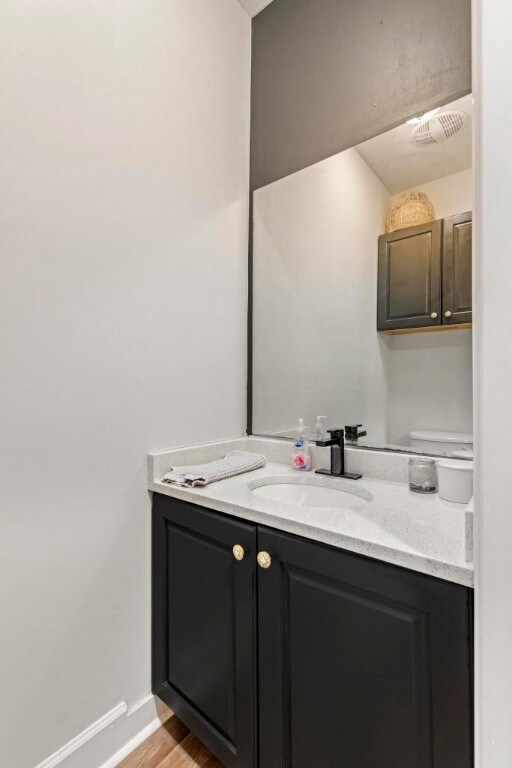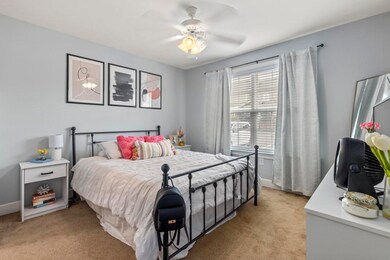
1957 Wire Rd Unit 8 Auburn, AL 36832
Highlights
- Engineered Wood Flooring
- Attic
- Breakfast Area or Nook
- Auburn Early Education Center Rated A
- Combination Kitchen and Living
- Front Porch
About This Home
As of August 2022Investor Alert! This spacious 3 bedroom and 3.5 bath condo is located 1/2 mile from AU Vet school and 2 miles from Auburn University. The main living spaces feature new LVP flooring. Kitchen has new quartz countertops, stainless appliances, and pantry. Half bath conveniently located on the first floor for visiting guest. Laundry offers full size appliances. Master bedroom located on main level with private bath and large walk in closet. Upstairs you'll find bedrooms 2 & 3. Each have private baths and large walk in closets. COAs are $225 per month.
Last Agent to Sell the Property
ALEX ACUFF MARY GAIL WEEKLEY TEAM
EXP REALTY - ACUFF WEEKLEY GROUP Listed on: 05/31/2022

Last Buyer's Agent
JANA JAGER
ROOTS REAL ESTATE INVESTMENT & DEVELOPMENT License #105061
Property Details
Home Type
- Condominium
Est. Annual Taxes
- $2,158
Year Built
- Built in 2007
Home Design
- Slab Foundation
- Cement Siding
Interior Spaces
- 1,488 Sq Ft Home
- 2-Story Property
- Ceiling Fan
- Combination Kitchen and Living
- Attic
Kitchen
- Breakfast Area or Nook
- Electric Range
- Stove
- Microwave
- Dishwasher
Flooring
- Engineered Wood
- Carpet
- Tile
Bedrooms and Bathrooms
- 3 Bedrooms
Laundry
- Dryer
- Washer
Outdoor Features
- Outdoor Storage
- Front Porch
Schools
- Creekside/Richland/Yarbrough Elementary And Middle School
Utilities
- Cooling Available
- Heat Pump System
- Cable TV Available
Community Details
- Property has a Home Owners Association
- Madison Park Subdivision
Listing and Financial Details
- Assessor Parcel Number 19-01-02-0-000-005.000-008
Ownership History
Purchase Details
Home Financials for this Owner
Home Financials are based on the most recent Mortgage that was taken out on this home.Similar Homes in Auburn, AL
Home Values in the Area
Average Home Value in this Area
Purchase History
| Date | Type | Sale Price | Title Company |
|---|---|---|---|
| Deed | $259,900 | -- |
Property History
| Date | Event | Price | Change | Sq Ft Price |
|---|---|---|---|---|
| 08/01/2022 08/01/22 | Sold | $259,900 | 0.0% | $175 / Sq Ft |
| 07/02/2022 07/02/22 | Pending | -- | -- | -- |
| 05/31/2022 05/31/22 | For Sale | $259,900 | +31.7% | $175 / Sq Ft |
| 07/17/2020 07/17/20 | Sold | $197,400 | -1.3% | $133 / Sq Ft |
| 06/17/2020 06/17/20 | Pending | -- | -- | -- |
| 01/27/2020 01/27/20 | For Sale | $199,900 | +45.4% | $134 / Sq Ft |
| 08/11/2016 08/11/16 | Sold | $137,500 | -11.3% | $92 / Sq Ft |
| 07/12/2016 07/12/16 | Pending | -- | -- | -- |
| 10/30/2015 10/30/15 | For Sale | $155,000 | -- | $104 / Sq Ft |
Tax History Compared to Growth
Tax History
| Year | Tax Paid | Tax Assessment Tax Assessment Total Assessment is a certain percentage of the fair market value that is determined by local assessors to be the total taxable value of land and additions on the property. | Land | Improvement |
|---|---|---|---|---|
| 2024 | $3,037 | $56,236 | $6,400 | $49,836 |
| 2023 | $3,037 | $52,044 | $6,400 | $45,644 |
| 2022 | $2,168 | $20,066 | $3,200 | $16,866 |
| 2021 | $2,159 | $19,994 | $3,200 | $16,794 |
| 2020 | $2,040 | $37,780 | $6,400 | $31,380 |
| 2019 | $1,894 | $35,084 | $6,400 | $28,684 |
| 2018 | $1,670 | $30,920 | $0 | $0 |
| 2015 | $1,341 | $24,840 | $0 | $0 |
| 2014 | $1,345 | $24,900 | $0 | $0 |
Agents Affiliated with this Home
-
A
Seller's Agent in 2022
ALEX ACUFF MARY GAIL WEEKLEY TEAM
EXP REALTY - ACUFF WEEKLEY GROUP
(706) 527-7048
429 Total Sales
-
J
Buyer's Agent in 2022
JANA JAGER
ROOTS REAL ESTATE INVESTMENT & DEVELOPMENT
-

Seller's Agent in 2020
CAROLE HARRISON
PORTER PROPERTIES
(334) 826-8682
57 Total Sales
-

Buyer's Agent in 2020
Tori Beth Thompson
HOMELINK REALTY
(334) 524-0422
190 Total Sales
Map
Source: Lee County Association of REALTORS®
MLS Number: 157626
APN: 19-01-02-0-000-005.000-008
- 1957 Wire Rd Unit 34
- 1957 Wire Rd Unit 21
- 1761 Wire Rd Unit 409
- 1225 Tigers Tail Trail
- 1227 Tigers Tail Trail
- 1229 Tigers Tail Trail
- 1231 Tigers Tail Trail
- 1233 Tigers Tail Trail
- 1235 Tigers Tail Trail
- 1239 Tigers Tail Trail
- 1228 Tigers Tail Trail
- 1230 Tigers Tail Trail
- 1232 Tigers Tail Trail
- 1244 Tigers Tail Trail
- 1061 Stonegate Dr Unit C
- 1041 Stonegate Dr Unit C
- 1029 Stonegate Dr Unit C
- 1013 Stonegate Dr Unit B
- 500 Webster Rd Unit 480
- 500 Webster Rd Unit 356






