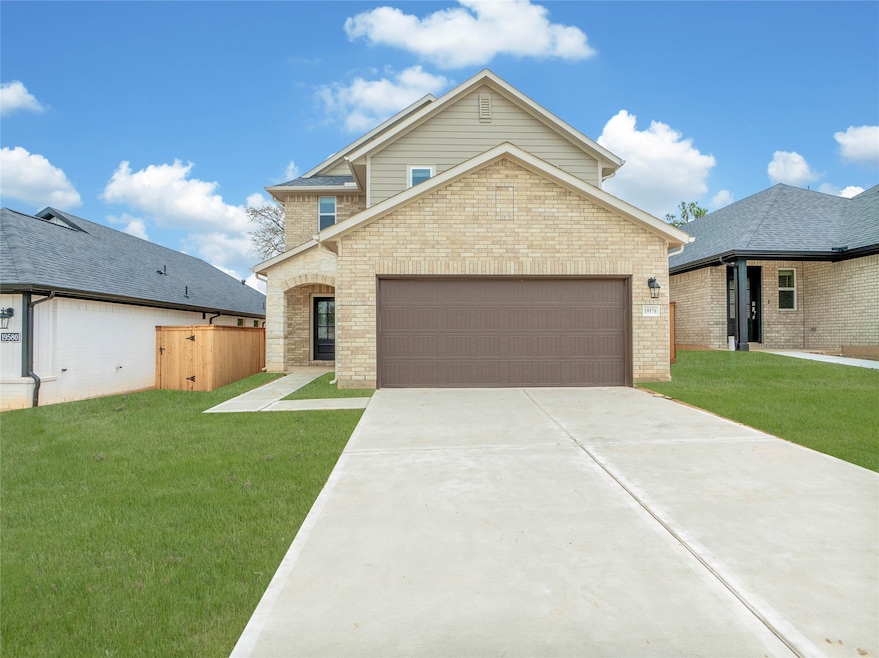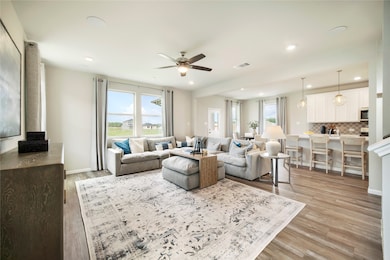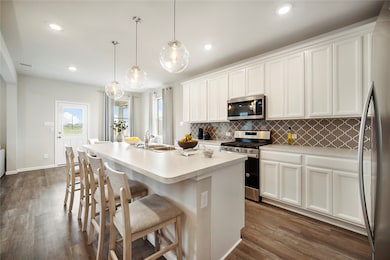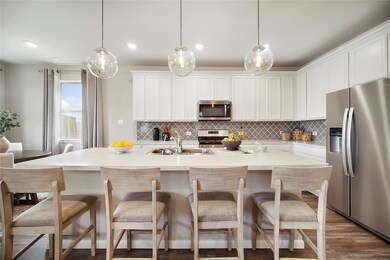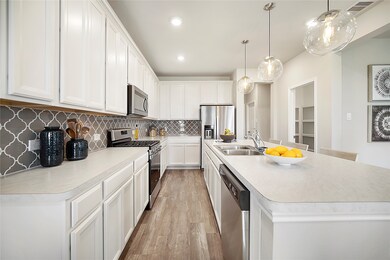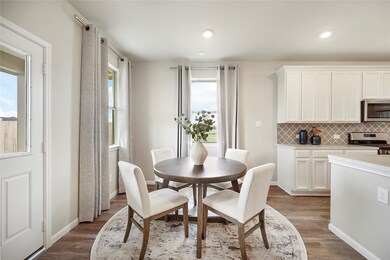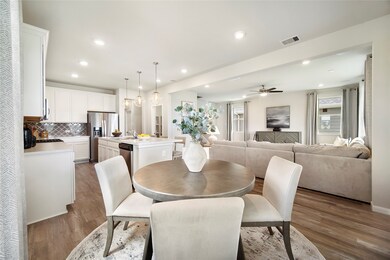
19576 Stripe Hill Bend Conroe, TX 77356
Lake Conroe NeighborhoodEstimated payment $2,470/month
Highlights
- Under Construction
- Home Energy Rating Service (HERS) Rated Property
- Traditional Architecture
- Stewart Creek Elementary School Rated A
- Deck
- High Ceiling
About This Home
Welcome Home to Motgomery Ridge located in the HIGHLY SOUGHT MONGTOMERY ISD school zone! Minutes from all that Lake Conroe has to offer and a quick commute to I-45. Community features a pool, pavilion, playgrounds, & trails. This STUNNING 4 bed, 2.5 bath home is ENERGY STAR QUALIFIED and features a modern QUARTZ ISLAND kitchen, breakfast bar, and fridge. Open to breakfast and family room. Luxury wood vinyl flooring, private primary retreat w/ oversized shower, dual vanities, and walk-in closet. Upstairs GAME ROOM and spacious secondary bedrooms. Covered back patio, washer, dryer, gutters, landscaping, blinds, and fencing
Listing Agent
Keller Williams Realty The Woodlands License #0554530 Listed on: 02/10/2025

Home Details
Home Type
- Single Family
Year Built
- Built in 2025 | Under Construction
Lot Details
- 4,800 Sq Ft Lot
- Lot Dimensions are 40x120
- Back Yard Fenced
HOA Fees
- $63 Monthly HOA Fees
Parking
- 2 Car Attached Garage
Home Design
- Traditional Architecture
- Brick Exterior Construction
- Slab Foundation
- Composition Roof
- Cement Siding
Interior Spaces
- 1,948 Sq Ft Home
- 2-Story Property
- High Ceiling
- Ceiling Fan
- Family Room Off Kitchen
- Living Room
- Breakfast Room
- Game Room
- Utility Room
- Fire and Smoke Detector
Kitchen
- Breakfast Bar
- Gas Oven
- Gas Range
- Microwave
- Dishwasher
- Kitchen Island
- Quartz Countertops
- Disposal
Flooring
- Carpet
- Vinyl
Bedrooms and Bathrooms
- 4 Bedrooms
- Double Vanity
- Bathtub with Shower
Laundry
- Dryer
- Washer
Eco-Friendly Details
- Home Energy Rating Service (HERS) Rated Property
- ENERGY STAR Qualified Appliances
- Energy-Efficient Windows with Low Emissivity
- Energy-Efficient HVAC
- Energy-Efficient Insulation
- Energy-Efficient Thermostat
Outdoor Features
- Deck
- Covered patio or porch
Schools
- Creekside Elementary School
- Oak Hill Junior High School
- Lake Creek High School
Utilities
- Central Heating and Cooling System
- Heating System Uses Gas
- Programmable Thermostat
Community Details
Overview
- Sterling Asi Association, Phone Number (832) 678-4500
- Built by Beazer Homes
- Montgomery Ridge Subdivision
Recreation
- Community Pool
Map
Home Values in the Area
Average Home Value in this Area
Property History
| Date | Event | Price | Change | Sq Ft Price |
|---|---|---|---|---|
| 06/03/2025 06/03/25 | Price Changed | $368,056 | +9.2% | $189 / Sq Ft |
| 02/10/2025 02/10/25 | For Sale | $337,056 | -- | $173 / Sq Ft |
Similar Homes in the area
Source: Houston Association of REALTORS®
MLS Number: 5829539
- 19564 Stripe Hill Bend
- 19572 Stripe Hill Bend
- 19580 Stripe Hill Bend
- 19592 Stripe Hill Bend
- 19584 Stripe Hill Bend
- 19556 Stripe Hill Bend
- 19568 Stripe Hill Bend
- 19757 Flag View Dr
- 19753 Flag View Dr
- 19560 Stripe Hill Bend
- 19559 Montgomery Ridge Way
- 19555 Montgomery Ridge Way
- 19737 Flag View Dr
- 19580 Stripe Hill Bend
- 19572 Stripe Hill Bend
- 19645 Montgomery Ridge Way
- 19576 Stripe Hill Bend
- 19729 Flag View Dr
- 19649 Montgomery Ridge Way
- 19653 Montgomery Ridge Way
- 340 Willow Sage Ct
- 18717 Stewart Hill Dr
- 246 Shore Pointe Ct
- 1226 Tilia Creek Ln
- 18428 Sunrise Maple Dr
- 18735 Lake Harbor Ct Unit B
- 9749 S Lakeview Mist Ct Unit B
- 910 Youth Water Rd
- 221 Harper Ridge Dr
- 9857 Crescent Cove Dr
- 18460 Sunrise Maple Dr
- 9910 Crescent Cove Dr
- 18469 Sunrise Oaks Ct
- 18475 Sunrise Pines Dr
- 9913 Crescent Cove Dr
- 336 Lazy Ln
- 18455 Sunrise Pines Dr
- 18451 Sunrise Pines Dr
- 17925 Stone Terrace
- 17897 Stone Terrace Ct
