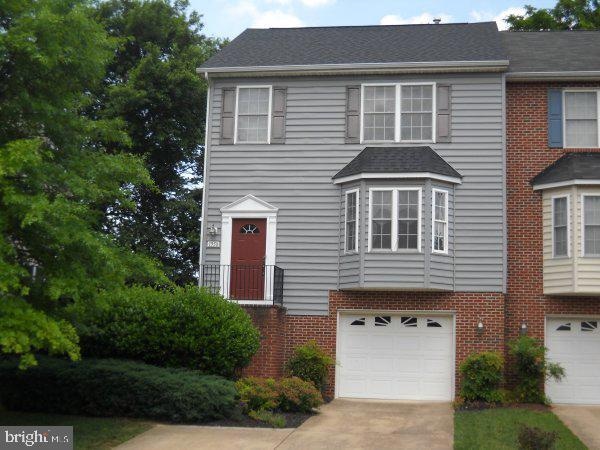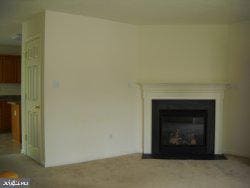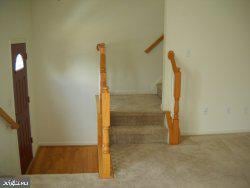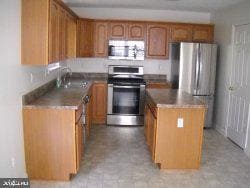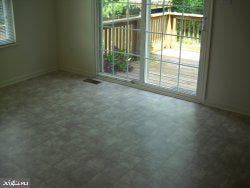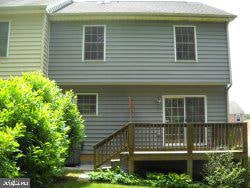1958 Cidermill Ln Winchester, VA 22601
Highlights
- 1 Fireplace
- Laundry Room
- Heat Pump System
- 1 Car Detached Garage
About This Home
Three bedroom 2.5 bath duplex in Orchard Hill close to end of Cidermill Lane, carpet/vinyl floor covering, stove, refrigerator, dishwasher, microwave in galley style kitchen, corner natural gas fireplace, large laundry room with washer/dryer hookup, one car garage, deck off dining room with landscaped back yard, sitting area at back of yard Application in one person's name, credit score of 650+, no judgments, suits or collections, no smoking/vaping, etc. Income requirement 25-30% of yearly rent
Listing Agent
(450) 662-0400 golladay263@gmail.com Crum Realty, Inc. License #0225041100 Listed on: 10/20/2025
Home Details
Home Type
- Single Family
Est. Annual Taxes
- $2,817
Year Built
- Built in 2005
Lot Details
- 3,955 Sq Ft Lot
- Property is zoned HR
Parking
- 1 Car Detached Garage
- Basement Garage
- On-Street Parking
Home Design
- Vinyl Siding
Interior Spaces
- 1,554 Sq Ft Home
- Property has 2 Levels
- 1 Fireplace
- Basement Fills Entire Space Under The House
- Laundry Room
Bedrooms and Bathrooms
- 3 Bedrooms
Utilities
- Heat Pump System
- Natural Gas Water Heater
Listing and Financial Details
- Residential Lease
- Security Deposit $2,000
- 12-Month Min and 36-Month Max Lease Term
- Available 10/20/25
- Assessor Parcel Number 229-03- - 220-
Community Details
Overview
- Orchard Hill Subdivision
Pet Policy
- No Pets Allowed
Map
Source: Bright MLS
MLS Number: VAWI2009296
APN: 229-03-220
- TBD Scented Rose Way
- 1950 Melvor Ln
- 114 Scented Rose Way
- 115 Scented Rose Way
- 113 Scented Rose Way
- 111 Scented Rose Way
- 930 Wayne Dr
- CLIFTON Plan at Willow Run
- BRISTOL Plan at Willow Run
- FREEPORT DUPLEX Plan at Willow Run
- DOVER Plan at Willow Run
- AZALEA Plan at Willow Run
- 1823 Kershaw Ln
- 119 Hydrangea Way
- 115 Hydrangea Way
- 121 Hydrangea Way
- 1877 Clayton Ridge Dr
- 908 Cedar Creek Grade
- Adams Plan at Abrams Crossing at Meadow Branch
- Adams II Plan at Abrams Crossing at Meadow Branch
- 1970 Cidermill Ln
- 1950 Melvor Ln
- 2047 Harvest Dr
- 660 Pemberton Dr
- 910 Cedar Creek Grade
- 2150 Harvest Dr
- 1981 Randolph Place
- 557 Bellview Ave
- 2250 Sofia Way
- 1864 Old Jube Square
- 1816 Valley Ave Unit 7
- 1310 Ramseur Ln
- 2310 Valor Dr
- 2260 Wilson Blvd
- 427 W Tevis St
- 121 Taft Ave
- 2253 Papermill Rd
- 221 Peppertree Ln
- 31 W Whitlock Ave
- 424 Ridgewood Ln
