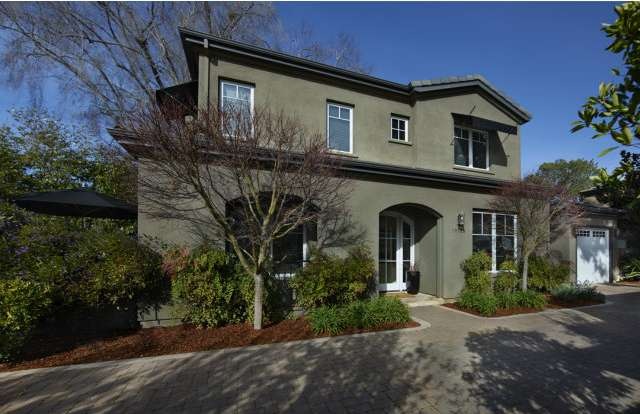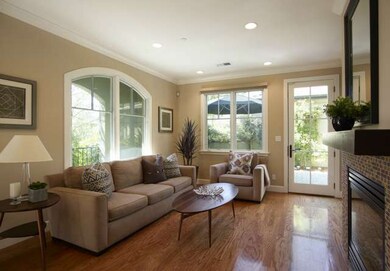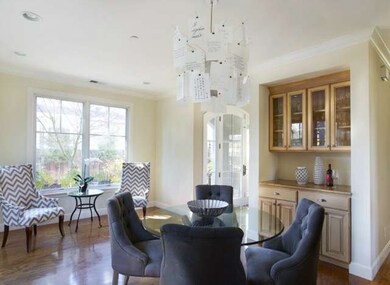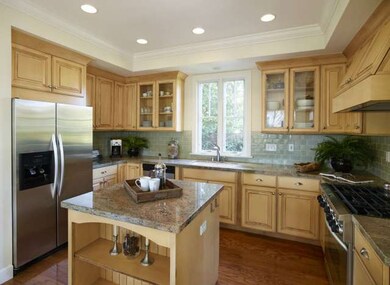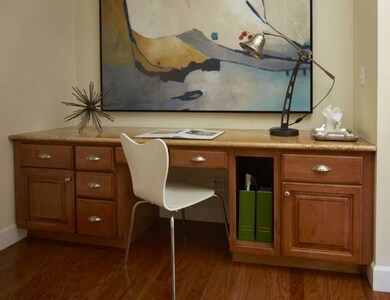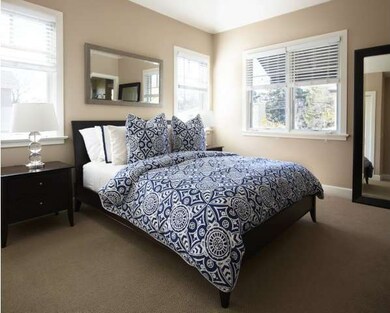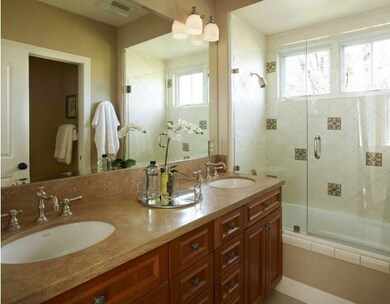
1958 Menalto Ave Menlo Park, CA 94025
The Willows NeighborhoodAbout This Home
As of April 2021Property Address is 1958 1/2 Menalto. Fantastic, traditional style home with contemporary flair. Enjoy the high end finishes and great flow of this beautiful home boasting a nice, efficient layout, with high ceilings, and nicely landscaped private patio. Other amenities include a convenient work space, can lighting, laundry upstairs, & a partially finished garage. First showing Sun, Feb. 16th.
Last Agent to Sell the Property
Christie's International Real Estate Sereno License #01174998 Listed on: 02/13/2014

Home Details
Home Type
Single Family
Est. Annual Taxes
$27,112
Year Built
2006
Lot Details
0
Parking
1
Listing Details
- Subclass: Single Family Home
- Style: Traditional
- Age: 8
- Sale Price Per Sq Ft: 980.52
- Listing Class: Residential
- Structure Sq Ft: 1540
- Builder Architect: Milne & Paye
- Incorporated: Yes
- Map Book Page: 791
- Map Side Coordinate: 2
- Map Top Coordinate: A
- Thomas Bros Page: 791
- Thomas Brothers: A2
- Year Built: 2006
- Zoning Description: R1
- Special Features: None
- Property Sub Type: Detached
Interior Features
- Fireplace: Living Room, Gas Log, Yes
- Dining Room: No Formal Dining Room, Dining Area in Family Room, Breakfast Room
- Kitchen: Dishwasher, Garbage Disposal, Refrigerator, Oven Range, 220 Volt Outlet
- Living Sq Ft: 1540
- Stories: 2
- Security: Fire System - Sprinkler
- Bedrooms: Primary Suite / Retreat
- Laundry: In Laundry Room, Dryer, Washer, Gas Hookup, 220 Volt Outlet
- Flooring: Carpet - Wall to Wall, Wood
- Maximum Bathrooms: 3
- Maximum Numberof Bedrooms: 3
- Minimum Bathrooms: 3
- Minimum Numberof Bedrooms: 3
- Full Bathrooms: 2
- Half Bathrooms: 1
- Total Bedrooms: 3
- Bathroom: Showers over Tubs - 2+, Tubs - 2+, Stall Shower - 2+, Tub in Primary Bedroom
Exterior Features
- Foundation: Concrete Slab
- Pool Description: Pool - No
- Roof: Concrete
- View: Local/Neighborhood
Garage/Parking
- Garage Spaces: 1
- Garage Max: 1
- Garage Min: 1
- Garage Parking Features: Uncovered Parking
Utilities
- Cooling System: Central AC
- Heating System: Forced Air
Association/Amenities
- Amenities Miscellaneous: Window Covering(s), Double Pane Windows(s), Vaulted Ceiling
Schools
- School District: Sequoia Union High
- Elementary School: Laurel Elementary
- Middle School: Hillview Middle
- High School: Menlo-Atherton High
- High School: 658
- Elementary School: 653
- Middle School: 642
Lot Info
- Parcel Number: 114-280-020
- List Price per Sq Ft: 844.16
- Lot Size Area Minimum Units: Square Feet
- Minimum Lot Size: 2895.00
- Lot Size Area Maximum Units: Square Feet
- Lot Size Area Max Search: 2895.00
- Lot Size Area Min Search: 2895.00
- Maximum Lot Size: 2895.00
- Map Book: Thomas Bros
Green Features
- Energy Features: Double Pane Windows, Tankless Water Heater
Multi Family
- Maximum Building Height: 2
- Minimum Building Height: 2
MLS Schools
- High School District Text: Sequoia Union High
- Elementary School Text: Laurel Elementary
- High School Text: Menlo-Atherton High
- Middle School Text: Hillview Middle
Ownership History
Purchase Details
Purchase Details
Home Financials for this Owner
Home Financials are based on the most recent Mortgage that was taken out on this home.Purchase Details
Purchase Details
Home Financials for this Owner
Home Financials are based on the most recent Mortgage that was taken out on this home.Purchase Details
Home Financials for this Owner
Home Financials are based on the most recent Mortgage that was taken out on this home.Purchase Details
Home Financials for this Owner
Home Financials are based on the most recent Mortgage that was taken out on this home.Purchase Details
Home Financials for this Owner
Home Financials are based on the most recent Mortgage that was taken out on this home.Purchase Details
Purchase Details
Similar Homes in the area
Home Values in the Area
Average Home Value in this Area
Purchase History
| Date | Type | Sale Price | Title Company |
|---|---|---|---|
| Quit Claim Deed | -- | None Listed On Document | |
| Grant Deed | $2,150,000 | Chicago Title Company | |
| Deed | -- | None Available | |
| Grant Deed | $1,840,000 | First American Title Company | |
| Interfamily Deed Transfer | -- | Cornerstone Title Company | |
| Grant Deed | $1,200,000 | Chicago Title Company | |
| Grant Deed | -- | Chicago Title Company | |
| Grant Deed | -- | Chicago Title Company | |
| Grant Deed | -- | First American Title Co | |
| Grant Deed | $1,550,000 | First American Title Company |
Mortgage History
| Date | Status | Loan Amount | Loan Type |
|---|---|---|---|
| Previous Owner | $1,150,000 | New Conventional | |
| Previous Owner | $1,100,000 | Adjustable Rate Mortgage/ARM | |
| Previous Owner | $960,000 | New Conventional | |
| Previous Owner | $150,000 | Credit Line Revolving | |
| Previous Owner | $960,000 | Purchase Money Mortgage | |
| Previous Owner | $940,000 | Unknown |
Property History
| Date | Event | Price | Change | Sq Ft Price |
|---|---|---|---|---|
| 04/07/2021 04/07/21 | Sold | $2,150,000 | -1.7% | $1,208 / Sq Ft |
| 03/07/2021 03/07/21 | Pending | -- | -- | -- |
| 02/22/2021 02/22/21 | For Sale | $2,188,000 | +18.9% | $1,229 / Sq Ft |
| 06/06/2014 06/06/14 | Sold | $1,840,000 | +8.6% | $1,034 / Sq Ft |
| 05/16/2014 05/16/14 | Pending | -- | -- | -- |
| 05/05/2014 05/05/14 | For Sale | $1,695,000 | +12.3% | $952 / Sq Ft |
| 03/07/2014 03/07/14 | Sold | $1,510,000 | +16.2% | $981 / Sq Ft |
| 02/25/2014 02/25/14 | Pending | -- | -- | -- |
| 02/13/2014 02/13/14 | For Sale | $1,300,000 | -- | $844 / Sq Ft |
Tax History Compared to Growth
Tax History
| Year | Tax Paid | Tax Assessment Tax Assessment Total Assessment is a certain percentage of the fair market value that is determined by local assessors to be the total taxable value of land and additions on the property. | Land | Improvement |
|---|---|---|---|---|
| 2025 | $27,112 | $2,327,226 | $1,163,613 | $1,163,613 |
| 2023 | $27,112 | $2,236,860 | $1,118,430 | $1,118,430 |
| 2022 | $25,866 | $2,193,000 | $1,096,500 | $1,096,500 |
| 2021 | $24,585 | $2,083,808 | $1,041,904 | $1,041,904 |
| 2020 | $24,463 | $2,062,442 | $1,031,221 | $1,031,221 |
| 2019 | $24,161 | $2,022,002 | $1,011,001 | $1,011,001 |
| 2018 | $23,565 | $1,982,356 | $991,178 | $991,178 |
| 2017 | $23,242 | $1,943,488 | $971,744 | $971,744 |
| 2016 | $22,628 | $1,905,382 | $952,691 | $952,691 |
| 2015 | $22,460 | $1,876,762 | $938,381 | $938,381 |
| 2014 | $16,251 | $1,311,518 | $655,759 | $655,759 |
Agents Affiliated with this Home
-

Seller's Agent in 2021
Michael Repka
Deleon Realty
(650) 488-7325
20 in this area
783 Total Sales
-
V
Buyer's Agent in 2021
Vicky li
Compass
-

Seller's Agent in 2014
Brian Chancellor
Sereno Group
(650) 303-5511
2 in this area
89 Total Sales
-

Buyer's Agent in 2014
Derk T. Brill
Compass
(650) 543-1117
4 in this area
35 Total Sales
-

Buyer's Agent in 2014
Royce Cablayan
Sereno Group
(650) 224-1711
2 in this area
178 Total Sales
Map
Source: MLSListings
MLS Number: ML81404621
APN: 114-280-010
- 519 Central Ave
- 1908 Menalto Ave
- 165 E Okeefe St Unit 17
- 206 Donohoe St
- 329 Pope St
- 2085 Addison Ave
- 819 Laurel Ave
- 480 E Okeefe St Unit 302
- 600 Willow Rd Unit 6
- 1661 University Ave
- 90 Crescent Dr
- 236 Willow Rd
- 2238 Lincoln St
- 315 Garden St
- 2235 Menalto Ave
- 1024 Laurel Ave
- 789 University Ave
- 765 University Ave
- 2284 Dumbarton Ave
- 625 Guinda St
