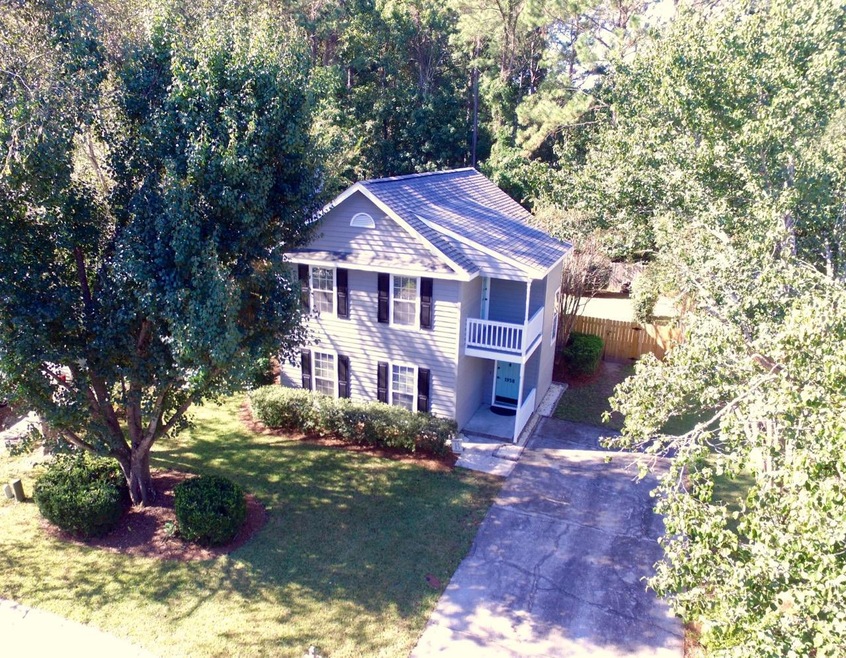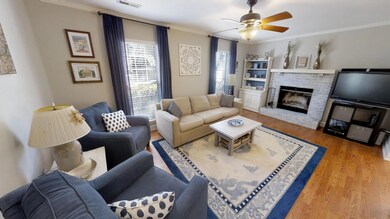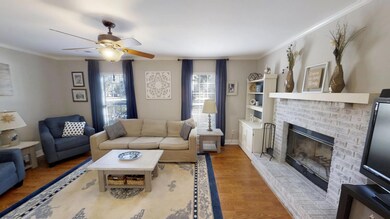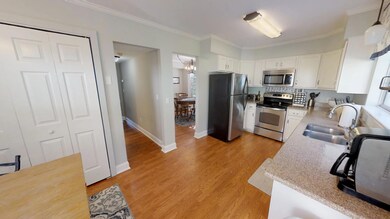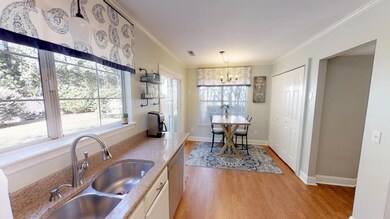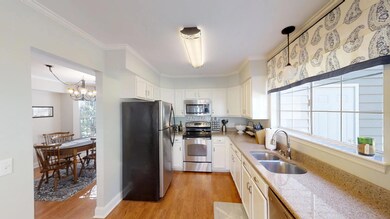
1958 Twickenham Place Mount Pleasant, SC 29464
Longpoint NeighborhoodEstimated Value: $641,806 - $706,000
Highlights
- Wooded Lot
- Traditional Architecture
- Tennis Courts
- Belle Hall Elementary School Rated A
- Community Pool
- Front Porch
About This Home
As of January 2019Pride of ownership in a great location. This charming single family home is located in the Long point subdivision in Mt. Pleasant. The first floor has a spacious living room, separate dinning area and EIK. 3 beds, 2.5 baths and a wooded/fenced back yard. The interior and exterior of the home were recently painted. Updates include Crown Molding, New HVAC in and and out, 2012 roof, new half bath as well as updated kitchen cabinets and stainless steel appliances. Along with Community amenities of a Pool, tennis courts, and Park/ Sports Fields. Palmetto Island County Park is right up the street. 943 acres, kayak storage, splash park, hiking trails and more.
Last Agent to Sell the Property
The Boulevard Company License #65898 Listed on: 10/26/2018

Home Details
Home Type
- Single Family
Est. Annual Taxes
- $1,316
Year Built
- Built in 1991
Lot Details
- 6,970 Sq Ft Lot
- Wood Fence
- Interior Lot
- Level Lot
- Wooded Lot
HOA Fees
- $43 Monthly HOA Fees
Parking
- Off-Street Parking
Home Design
- Traditional Architecture
- Slab Foundation
- Architectural Shingle Roof
- Wood Siding
Interior Spaces
- 1,509 Sq Ft Home
- 2-Story Property
- Tray Ceiling
- Smooth Ceilings
- Ceiling Fan
- Entrance Foyer
- Family Room with Fireplace
- Exterior Basement Entry
- Laundry Room
Kitchen
- Eat-In Kitchen
- Dishwasher
Flooring
- Laminate
- Ceramic Tile
Bedrooms and Bathrooms
- 3 Bedrooms
Outdoor Features
- Front Porch
Schools
- Belle Hall Elementary School
- Laing Middle School
- Wando High School
Utilities
- Cooling Available
- Heat Pump System
Community Details
Overview
- Longpoint Subdivision
Recreation
- Tennis Courts
- Community Pool
- Park
- Trails
Ownership History
Purchase Details
Home Financials for this Owner
Home Financials are based on the most recent Mortgage that was taken out on this home.Purchase Details
Home Financials for this Owner
Home Financials are based on the most recent Mortgage that was taken out on this home.Purchase Details
Home Financials for this Owner
Home Financials are based on the most recent Mortgage that was taken out on this home.Purchase Details
Home Financials for this Owner
Home Financials are based on the most recent Mortgage that was taken out on this home.Similar Homes in Mount Pleasant, SC
Home Values in the Area
Average Home Value in this Area
Purchase History
| Date | Buyer | Sale Price | Title Company |
|---|---|---|---|
| Jennings Melissa | $345,000 | None Available | |
| Burwell Frank | $305,000 | -- | |
| Hughes Dustin J | $243,000 | -- | |
| Yager Rick A | $234,000 | -- |
Mortgage History
| Date | Status | Borrower | Loan Amount |
|---|---|---|---|
| Open | Jennings Melissa | $321,550 | |
| Closed | Jennings Melissa | $327,750 | |
| Previous Owner | Burwell Frank | $289,750 | |
| Previous Owner | Hughes Dustin J | $235,200 | |
| Previous Owner | Hughes Dustin J | $238,598 | |
| Previous Owner | Yager Rick A | $222,300 | |
| Previous Owner | Parnell Kevin L | $200,000 |
Property History
| Date | Event | Price | Change | Sq Ft Price |
|---|---|---|---|---|
| 01/14/2019 01/14/19 | Sold | $345,000 | 0.0% | $229 / Sq Ft |
| 12/15/2018 12/15/18 | Pending | -- | -- | -- |
| 10/26/2018 10/26/18 | For Sale | $345,000 | +13.1% | $229 / Sq Ft |
| 11/20/2015 11/20/15 | Sold | $305,000 | 0.0% | $202 / Sq Ft |
| 10/21/2015 10/21/15 | Pending | -- | -- | -- |
| 09/01/2015 09/01/15 | For Sale | $305,000 | -- | $202 / Sq Ft |
Tax History Compared to Growth
Tax History
| Year | Tax Paid | Tax Assessment Tax Assessment Total Assessment is a certain percentage of the fair market value that is determined by local assessors to be the total taxable value of land and additions on the property. | Land | Improvement |
|---|---|---|---|---|
| 2023 | $1,462 | $13,800 | $0 | $0 |
| 2022 | $1,326 | $13,800 | $0 | $0 |
| 2021 | $1,452 | $13,800 | $0 | $0 |
| 2020 | $4,803 | $13,800 | $0 | $0 |
| 2019 | $1,334 | $12,200 | $0 | $0 |
| 2017 | $1,316 | $12,200 | $0 | $0 |
| 2016 | $4,120 | $12,200 | $0 | $0 |
| 2015 | $1,124 | $10,230 | $0 | $0 |
| 2014 | $1,035 | $0 | $0 | $0 |
| 2011 | -- | $0 | $0 | $0 |
Agents Affiliated with this Home
-
Christopher Anderson
C
Seller's Agent in 2019
Christopher Anderson
The Boulevard Company
(617) 216-9160
6 Total Sales
-
Julie Kinzie
J
Buyer's Agent in 2019
Julie Kinzie
EXP Realty LLC
8 Total Sales
-
Mclain Jones
M
Seller's Agent in 2015
Mclain Jones
The Boulevard Company
(843) 709-0649
54 Total Sales
Map
Source: CHS Regional MLS
MLS Number: 18029265
APN: 556-12-00-201
- 2021 Arundel Place
- 512 Castle Hall Rd
- 2028 Prospect Hill Dr
- 543 Castle Hall Rd
- 324 Wild Horse Ln
- 340 Mount Royall Dr
- 2071 Middleburg Ln
- 929 Long Point Rd
- 371 Live Palmetto Bluff
- 200 Oak Point Landing Dr
- 392 Tombee Ct
- 1638 Evelina St
- 255 Oak Point Landing Dr
- 1218 Chersonese Round
- 0 Evalina St
- 328 Maggie Rd
- 1183 Farm Quarter Rd
- 1055 Royalist Rd
- 1129 Belvedere Terrace
- 1182 Welcome Dr
- 1958 Twickenham Place
- 1966 Twickenham Place
- 1962 Twickenham Place
- 1954 Twickenham Place
- 1950 Twickenham Place
- 1975 Twickenham Place
- 1971 Twickenham Place
- 1937 Twickenham Place
- 1977 Twickenham Place
- 1970 Twickenham Place
- 1946 Twickenham Place
- 1974 Twickenham Place
- 413 Gurley St
- 1933 Twickenham Place
- 1981 Twickenham Place
- 1978 Twickenham Place
- 1942 Twickenham Place
- 1938 Twickenham Place
- 1938 Trimbleston Place
- 1929 Twickenham Place
