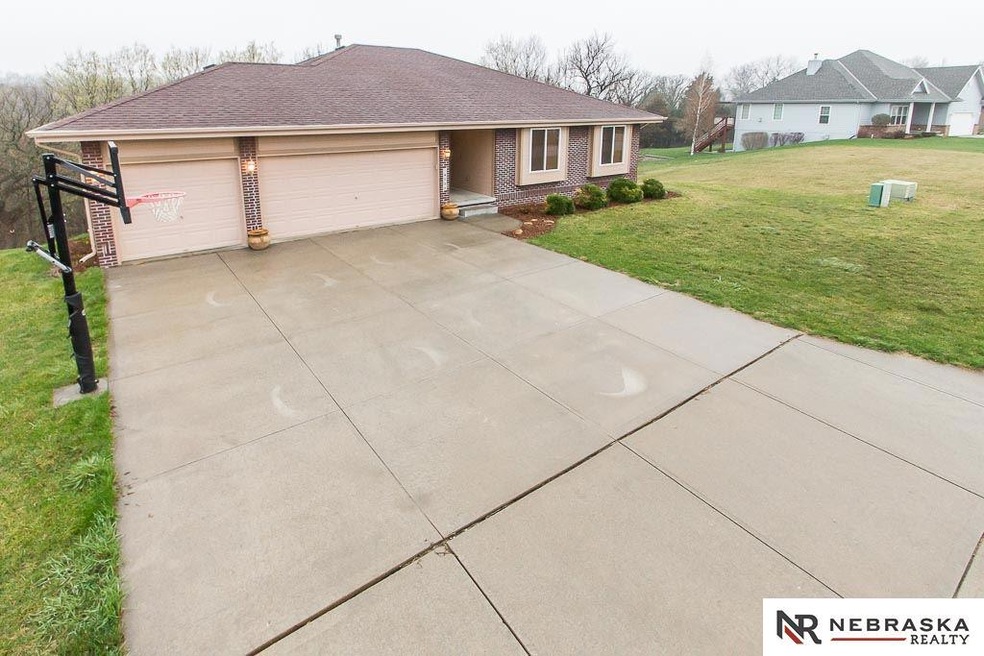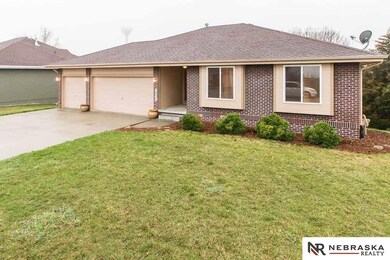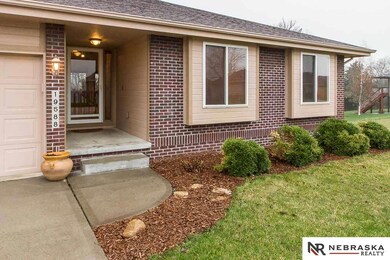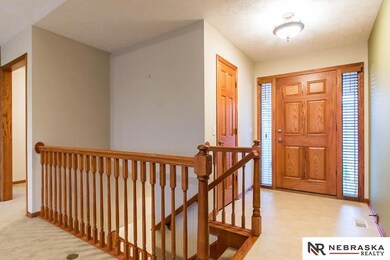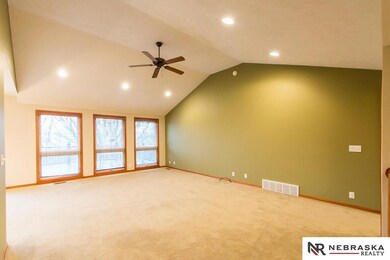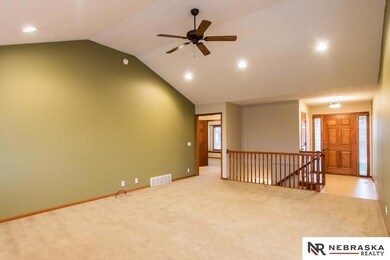
19588 Ridgeway Rd Plattsmouth, NE 68048
Highlights
- Deck
- Ranch Style House
- Wood Flooring
- Wooded Lot
- Cathedral Ceiling
- No HOA
About This Home
As of June 2015Private wooded backyard, large back deck (14'x 28') custom window blinds, clean and ready for you! Enjoy this open floor plan with an over-sized back entry, eat-in kitchen and large walk-in pantry. The finished Rec Room features a wet bar and is ready for entertaining. Golf Course neighborhood & conveniently located only 10 minutes south of Bellevue. Prepare to be amazed.
Last Agent to Sell the Property
Nebraska Realty Brokerage Phone: 402-740-9536 License #20070104 Listed on: 04/09/2015

Home Details
Home Type
- Single Family
Est. Annual Taxes
- $4,695
Year Built
- Built in 2003
Lot Details
- Lot Dimensions are 80' x 150'
- Sloped Lot
- Sprinkler System
- Wooded Lot
Parking
- 3 Car Attached Garage
Home Design
- Ranch Style House
- Brick Exterior Construction
- Composition Roof
- Hardboard
Interior Spaces
- Wet Bar
- Cathedral Ceiling
- Ceiling Fan
- Window Treatments
- Walk-Out Basement
Kitchen
- <<OvenToken>>
- <<microwave>>
- Dishwasher
- Disposal
Flooring
- Wood
- Wall to Wall Carpet
- Laminate
- Vinyl
Bedrooms and Bathrooms
- 4 Bedrooms
- Walk-In Closet
Laundry
- Dryer
- Washer
Outdoor Features
- Balcony
- Deck
Schools
- Plattsmouth Elementary And Middle School
- Plattsmouth High School
Utilities
- Forced Air Heating and Cooling System
- Heating System Uses Gas
- Private Water Source
- Water Softener
- Private Sewer
- Satellite Dish
Community Details
- No Home Owners Association
- Buccaneer Bay Subdivision
Listing and Financial Details
- Assessor Parcel Number 130197602
Ownership History
Purchase Details
Home Financials for this Owner
Home Financials are based on the most recent Mortgage that was taken out on this home.Purchase Details
Purchase Details
Similar Homes in Plattsmouth, NE
Home Values in the Area
Average Home Value in this Area
Purchase History
| Date | Type | Sale Price | Title Company |
|---|---|---|---|
| Interfamily Deed Transfer | $227,000 | Dri Title & Escrow | |
| Assessor Sales History | $20,950 | -- | |
| Assessor Sales History | $184,497 | -- |
Mortgage History
| Date | Status | Loan Amount | Loan Type |
|---|---|---|---|
| Closed | $181,600 | New Conventional | |
| Closed | $50,000 | Future Advance Clause Open End Mortgage | |
| Closed | $55,500 | Future Advance Clause Open End Mortgage |
Property History
| Date | Event | Price | Change | Sq Ft Price |
|---|---|---|---|---|
| 06/09/2025 06/09/25 | Pending | -- | -- | -- |
| 06/02/2025 06/02/25 | Price Changed | $410,000 | -2.4% | $171 / Sq Ft |
| 05/16/2025 05/16/25 | For Sale | $420,000 | +85.0% | $175 / Sq Ft |
| 06/03/2015 06/03/15 | Sold | $227,000 | 0.0% | $95 / Sq Ft |
| 04/11/2015 04/11/15 | Pending | -- | -- | -- |
| 04/09/2015 04/09/15 | For Sale | $227,000 | 0.0% | $95 / Sq Ft |
| 12/07/2012 12/07/12 | Rented | $1,500 | 0.0% | -- |
| 12/07/2012 12/07/12 | Under Contract | -- | -- | -- |
| 10/29/2012 10/29/12 | For Rent | $1,500 | -- | -- |
Tax History Compared to Growth
Tax History
| Year | Tax Paid | Tax Assessment Tax Assessment Total Assessment is a certain percentage of the fair market value that is determined by local assessors to be the total taxable value of land and additions on the property. | Land | Improvement |
|---|---|---|---|---|
| 2024 | $5,271 | $293,055 | $36,045 | $257,010 |
| 2023 | $5,928 | $266,560 | $22,950 | $243,610 |
| 2022 | $5,826 | $267,409 | $24,098 | $243,311 |
| 2021 | $5,057 | $224,550 | $22,950 | $201,600 |
| 2020 | $5,310 | $228,762 | $24,786 | $203,976 |
| 2019 | $5,212 | $211,817 | $22,950 | $188,867 |
| 2018 | $5,181 | $211,817 | $22,950 | $188,867 |
| 2017 | $4,933 | $200,927 | $22,950 | $177,977 |
| 2016 | $4,656 | $192,165 | $22,950 | $169,215 |
| 2015 | $4,591 | $192,165 | $22,950 | $169,215 |
| 2014 | $4,694 | $192,165 | $22,950 | $169,215 |
Agents Affiliated with this Home
-
Deb Raymond

Seller's Agent in 2025
Deb Raymond
Stonebridge Solutions R E LLC
(402) 677-4973
14 Total Sales
-
Debbie Meyer

Buyer's Agent in 2025
Debbie Meyer
BHHS Ambassador Real Estate
(402) 320-7916
233 Total Sales
-
Amy Kutz

Seller's Agent in 2015
Amy Kutz
Nebraska Realty
(402) 740-9536
2 Total Sales
-
J
Seller's Agent in 2012
Jerry Mikulecky
CBSHOME Real Estate Sarpy
Map
Source: Great Plains Regional MLS
MLS Number: 21506117
APN: 130197602
- 19325 Spyglass Ct
- 19612 Sterling Ct
- 19630 Ridgeway Rd
- 19807 Sterling Ct
- 3322 Fairway Dr
- 3320 Fairway Dr
- 3028 Lakeside Dr
- Lot 21 Treasure Island Rd
- 19515 Watersedge Cir
- 2618 Platte River Dr
- 17214 Chalet Dr
- 2208 Annabelle Dr
- 3611 Lynx Cir
- TBD - 15600 S 63rd St
- 0 S 63rd St
- 18302 Nicholas Rd
- 19911 Beach Rd
- 17819 Nicholas Rd
- 7815 Maui Cir
- 3413 Wilhelminia Dr
