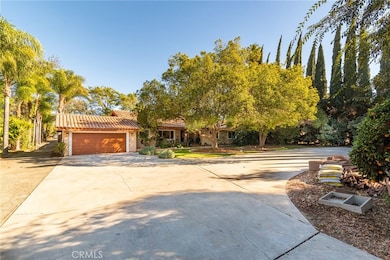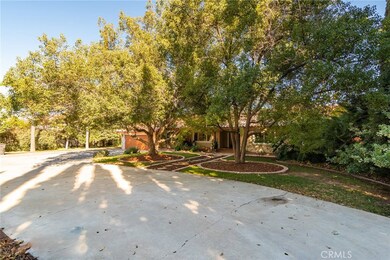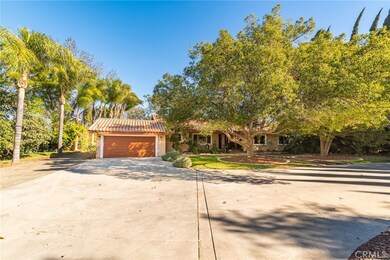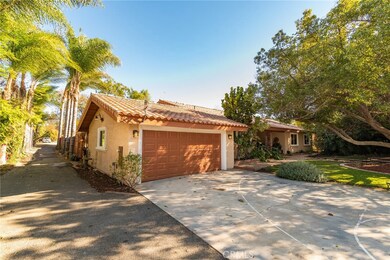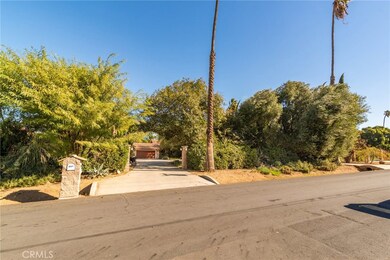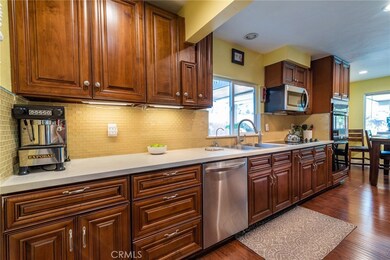
1959 Grace St Riverside, CA 92504
Arlington Heights NeighborhoodHighlights
- In Ground Pool
- Primary Bedroom Suite
- Wood Flooring
- Second Garage
- 1.83 Acre Lot
- Bonus Room
About This Home
As of February 2021Arlington Heights, Greenbelt, Remodeled Single-Story, Pool Home, on nearly 2 Acres!
Very private property. Mature trees abound. This home has been completely remodeled by its loving owners!
Large front porch, formal entry, step down family room with wood-beamed ceiling and fireplace, opens to kitchen with spacious eating area, granite countertops, double ovens. This home offers a formal dining and separate living room as well. Near kitchen is a full bathroom with walk-in shower! laundry room and direct access to the attached garage. Luxurious master suite offers French Doors to the amazing outdoor living area, master also offers huge walk-in closet, and master bathroom with separate shower and saking tub.
The heart of this home is the Outdoor Space. A Resort like Covered Patio with Outdoor Kitchen and Built-in Fireplace, looking out into the the Large Pool and Spa finished with a Waterfall. Beyond the pool you will find plenty of land perfect for a grove or agriculture, including a shed and addidional 3-car Garage and carport (not known to be permitted)
Words do not do this property justice Please go take a look for yourself and enjoy the Mature Wide-open space that is hard to find in the City.
Last Agent to Sell the Property
PROVIDENCE REALTY License #01382514 Listed on: 12/21/2020
Home Details
Home Type
- Single Family
Est. Annual Taxes
- $9,563
Year Built
- Built in 1977
Lot Details
- 1.83 Acre Lot
- Wood Fence
- Chain Link Fence
- Garden
- Property is zoned RA
Parking
- 2 Car Attached Garage
- Second Garage
- Pull-through
- Parking Available
- Front Facing Garage
- Driveway Level
Home Design
- Patio Home
- Slab Foundation
- Spanish Tile Roof
- Stucco
Interior Spaces
- 2,703 Sq Ft Home
- 1-Story Property
- Beamed Ceilings
- High Ceiling
- Ceiling Fan
- Formal Entry
- Family Room
- Living Room with Fireplace
- Dining Room
- Den
- Bonus Room
- Laundry Room
Kitchen
- Galley Kitchen
- Breakfast Area or Nook
- Double Oven
- Electric Cooktop
- Microwave
- Dishwasher
- Stone Countertops
Flooring
- Wood
- Carpet
Bedrooms and Bathrooms
- 4 Main Level Bedrooms
- Primary Bedroom Suite
- 3 Full Bathrooms
- Stone Bathroom Countertops
- Dual Vanity Sinks in Primary Bathroom
- Separate Shower
Pool
- In Ground Pool
- In Ground Spa
- Waterfall Pool Feature
Outdoor Features
- Covered patio or porch
- Shed
- Outdoor Grill
- Rain Gutters
Farming
- Agricultural
Utilities
- Central Heating and Cooling System
- Combination Of Heating Systems
- Septic Type Unknown
Community Details
- No Home Owners Association
Listing and Financial Details
- Tax Lot 2
- Tax Tract Number 1
- Assessor Parcel Number 242030019
Ownership History
Purchase Details
Home Financials for this Owner
Home Financials are based on the most recent Mortgage that was taken out on this home.Purchase Details
Purchase Details
Home Financials for this Owner
Home Financials are based on the most recent Mortgage that was taken out on this home.Purchase Details
Home Financials for this Owner
Home Financials are based on the most recent Mortgage that was taken out on this home.Purchase Details
Purchase Details
Purchase Details
Purchase Details
Purchase Details
Home Financials for this Owner
Home Financials are based on the most recent Mortgage that was taken out on this home.Purchase Details
Home Financials for this Owner
Home Financials are based on the most recent Mortgage that was taken out on this home.Purchase Details
Purchase Details
Purchase Details
Purchase Details
Home Financials for this Owner
Home Financials are based on the most recent Mortgage that was taken out on this home.Purchase Details
Home Financials for this Owner
Home Financials are based on the most recent Mortgage that was taken out on this home.Similar Homes in Riverside, CA
Home Values in the Area
Average Home Value in this Area
Purchase History
| Date | Type | Sale Price | Title Company |
|---|---|---|---|
| Interfamily Deed Transfer | -- | Accommodation | |
| Grant Deed | $825,000 | First American Title Company | |
| Interfamily Deed Transfer | -- | Chicago Title Company | |
| Grant Deed | $335,000 | Fidelity National Title Comp | |
| Trustee Deed | $309,938 | Accommodation | |
| Interfamily Deed Transfer | -- | Fidelity National Title Co | |
| Interfamily Deed Transfer | -- | Fidelity National Title Co | |
| Interfamily Deed Transfer | -- | Accommodation | |
| Interfamily Deed Transfer | -- | None Available | |
| Interfamily Deed Transfer | -- | None Available | |
| Interfamily Deed Transfer | -- | Lawyers Title | |
| Grant Deed | $245,000 | American Title Ins Co | |
| Trustee Deed | $254,115 | American Title Co | |
| Gift Deed | -- | -- | |
| Interfamily Deed Transfer | -- | -- | |
| Grant Deed | -- | -- | |
| Grant Deed | $600,000 | Orange Coast Title Co |
Mortgage History
| Date | Status | Loan Amount | Loan Type |
|---|---|---|---|
| Previous Owner | $113,000 | New Conventional | |
| Previous Owner | $110,000 | New Conventional | |
| Previous Owner | $390,000 | Stand Alone Refi Refinance Of Original Loan | |
| Previous Owner | $343,000 | Unknown | |
| Previous Owner | $241,000 | Unknown | |
| Previous Owner | $196,000 | Unknown | |
| Previous Owner | $42,000 | Stand Alone Second | |
| Previous Owner | $126,000 | Unknown | |
| Previous Owner | $80,000 | Purchase Money Mortgage | |
| Previous Owner | $220,000 | Seller Take Back | |
| Closed | $20,000 | No Value Available |
Property History
| Date | Event | Price | Change | Sq Ft Price |
|---|---|---|---|---|
| 02/24/2021 02/24/21 | Sold | $825,000 | +1.2% | $305 / Sq Ft |
| 01/15/2021 01/15/21 | Pending | -- | -- | -- |
| 12/21/2020 12/21/20 | For Sale | $815,000 | +143.4% | $302 / Sq Ft |
| 02/28/2012 02/28/12 | Sold | $334,900 | 0.0% | $124 / Sq Ft |
| 12/05/2011 12/05/11 | Price Changed | $334,900 | -7.5% | $124 / Sq Ft |
| 10/17/2011 10/17/11 | For Sale | $361,900 | +8.1% | $134 / Sq Ft |
| 10/13/2011 10/13/11 | Off Market | $334,900 | -- | -- |
Tax History Compared to Growth
Tax History
| Year | Tax Paid | Tax Assessment Tax Assessment Total Assessment is a certain percentage of the fair market value that is determined by local assessors to be the total taxable value of land and additions on the property. | Land | Improvement |
|---|---|---|---|---|
| 2025 | $9,563 | $893,005 | $162,364 | $730,641 |
| 2023 | $9,563 | $858,330 | $156,060 | $702,270 |
| 2022 | $9,420 | $841,500 | $153,000 | $688,500 |
| 2021 | $5,565 | $498,963 | $150,847 | $348,116 |
| 2020 | $5,522 | $493,848 | $149,301 | $344,547 |
| 2019 | $5,416 | $484,166 | $146,374 | $337,792 |
| 2018 | $5,309 | $474,673 | $143,505 | $331,168 |
| 2017 | $5,213 | $465,367 | $140,692 | $324,675 |
| 2016 | $4,875 | $456,243 | $137,934 | $318,309 |
| 2015 | $4,805 | $449,392 | $135,863 | $313,529 |
| 2014 | $4,759 | $440,591 | $133,202 | $307,389 |
Agents Affiliated with this Home
-

Seller's Agent in 2021
Scott Tucker
PROVIDENCE REALTY
(800) 882-8974
3 in this area
364 Total Sales
-

Seller's Agent in 2012
Janie Crisafi
Coldwell Banker Assoc Brkr/Red
(909) 732-7870
67 Total Sales
-

Buyer's Agent in 2012
Hwei-Chu Meng
HOMEQUEST REAL ESTATE
(909) 728-9837
17 Total Sales
Map
Source: California Regional Multiple Listing Service (CRMLS)
MLS Number: IV20255751
APN: 242-030-019
- 1656 Dunkirk Ln
- 2197 St Lawrence St
- 2190 St Lawrence St
- 1623 Northhampton Dr
- 0 Bradley Unit OC25175434
- 2390 Prenda Ave
- 1268 Matterhorn Dr
- 1296 Tiger Tail Dr
- 1243 Matterhorn Dr
- 7631 Capstone Ct
- 7008 Hawarden Dr
- 1239 Highridge St
- 8180 Victoria Ave
- 1389 Ocotillo Dr
- 2100 Hathaway Place
- 0 Gratton Unit IV25128996
- 1383 Ocotillo Dr
- 7384 Golden Star Ave
- 7844 Eastgate Ct
- 2110 Hathaway Place

