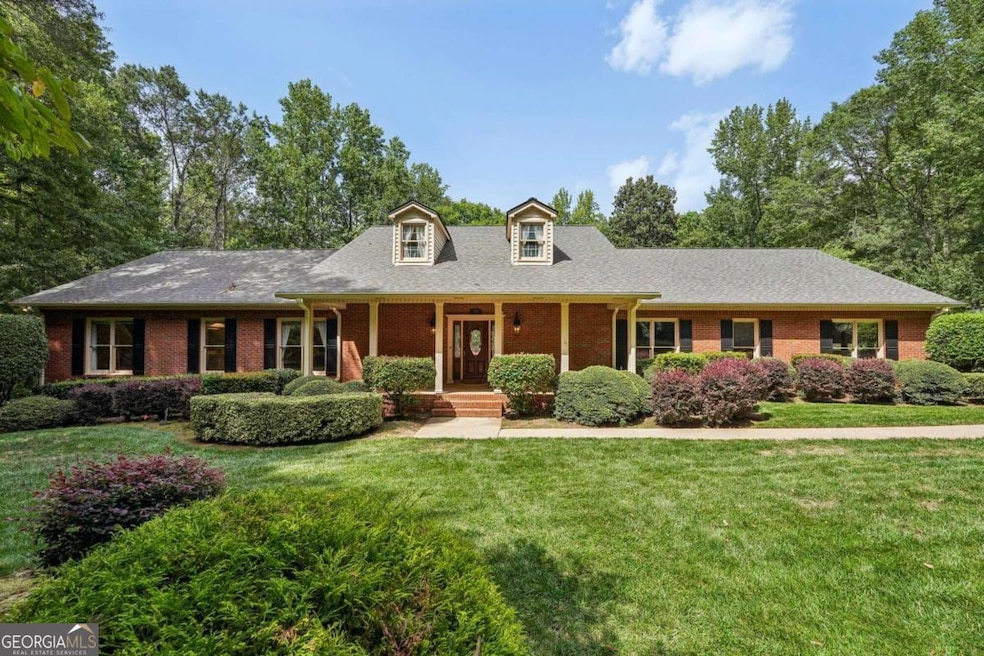Welcome to your serene oasis nestled on 8.5 acres of lush landscape, where tranquility meets modern comfort. This spacious ranch-style home boasts 3 bedrooms, 3 bathrooms, and a 2-car garage, offering both convenience and luxury in equal measure. Upon entering, you'll be greeted by an inviting open-concept layout that seamlessly connects the living room, kitchen, and dining area, perfect for entertaining and family gatherings. The kitchen features sleek countertops, ample cabinet space, and modern appliances, catering to the culinary enthusiast. For more formal occasions, enjoy the elegance of a separate 12+ person dining room, ideal for hosting memorable dinners with friends and loved ones. The master bedroom suite provides a peaceful retreat with its own private bathroom, complete with dual sinks, a luxurious soaking tub, and a separate shower. Two additional well-appointed bedrooms ensure ample space for family or guests, each offering comfort and privacy. Step outside onto the expansive deck overlooking your picturesque surroundings-a perfect spot for morning coffee or evening relaxation as you take in views of the tranquil landscape. This property also includes an unfinished basement with a separate garage and driveway, offering endless possibilities for storage, workshop space, or future expansion. Located in a coveted area known for its natural beauty and privacy, yet conveniently close to amenities, this ranch home on 8.5 acres is a rare find. Don't miss your opportunity to own this slice of paradise-schedule your showing today and experience the essence of country living at its finest.

